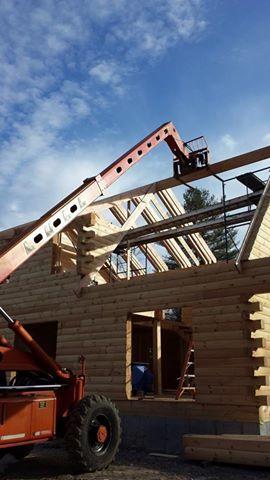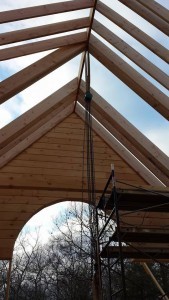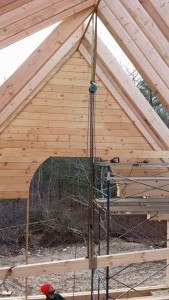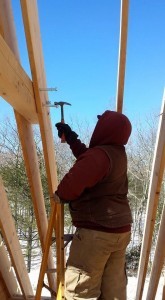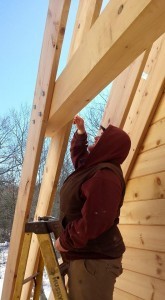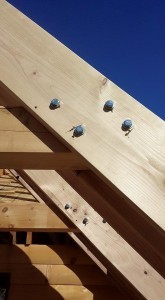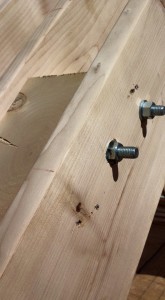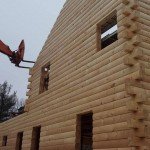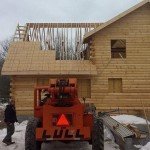2×12 Rafter Roof System – Log Home Under Construction
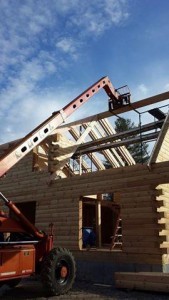 Roof systems are an integral part of any log home – not just structurally speaking but the ambiance of a log home is defined when you walk through the front door and look up. Cathedral ceilings and exposed timbers are two of the most popular design characteristics enveloped with log home roof systems. Thankfully Timberhaven offers a plethora of roof systems designed to include these specifics features. These systems are also designed to fit your aesthetic preferences and budget.
Roof systems are an integral part of any log home – not just structurally speaking but the ambiance of a log home is defined when you walk through the front door and look up. Cathedral ceilings and exposed timbers are two of the most popular design characteristics enveloped with log home roof systems. Thankfully Timberhaven offers a plethora of roof systems designed to include these specifics features. These systems are also designed to fit your aesthetic preferences and budget.
Our friends in Rhode Island had cathedral ceilings and exposed timbers at the top of their “must-have” list. So these features were incorporated in their custom design as a 2×12 rafter roof system with exposed collar ties along with decorative beams. Additionally, the owners also incorporated traditional pre-fab truss systems in the garage and the annex between the garage and main living area. Let’s take a look at how these systems come together…
2×12 Rafter Roof System
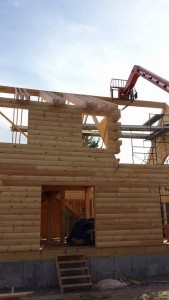 First the ridge beam is installed. This is the horizontal member that lies across the top of the roof. It will support the 2×12 rafters that are installed secondly. These vertical members are fastened to the structural ridge beam and are notched to fit over the top of the log wall.
First the ridge beam is installed. This is the horizontal member that lies across the top of the roof. It will support the 2×12 rafters that are installed secondly. These vertical members are fastened to the structural ridge beam and are notched to fit over the top of the log wall.
2×12 Rafter Roof System with Exposed Collar Ties
Next, the collar ties are placed horizontally and are bolted to the 2×12 rafters. A collar tie is a tension tie in the upper third of a gable rafter. It is a structural component of the roof system and is placed to resist rafter separation from the ridge beam. This provides maximum structural integrity for the log home. In addition to strength and durability, the collar ties in this log home are exposed – which simply means you get to see their beauty. Collar tie placement goes like this…
Next week this builder will finalize the pre-fab trusses in the garage and transitional area. Then he will complete the necessary layers to finish the entire roof. Check back for a detailed look…

