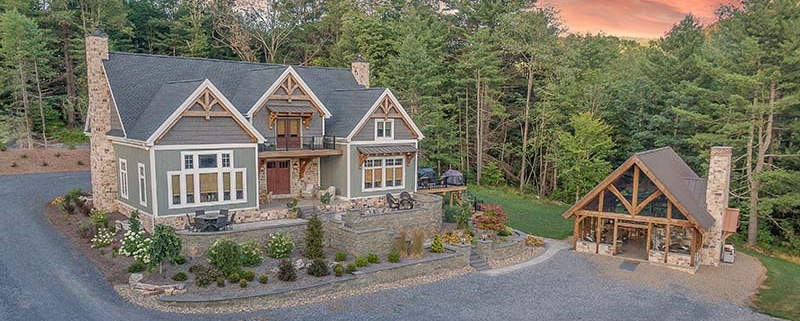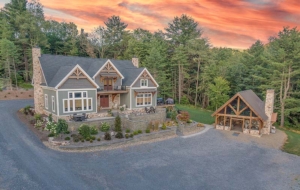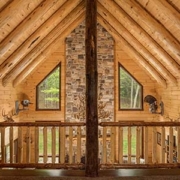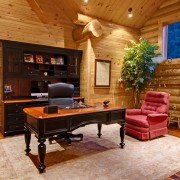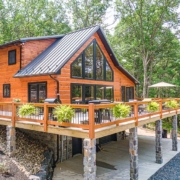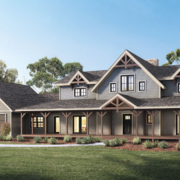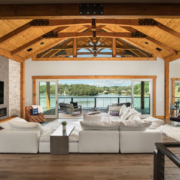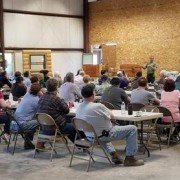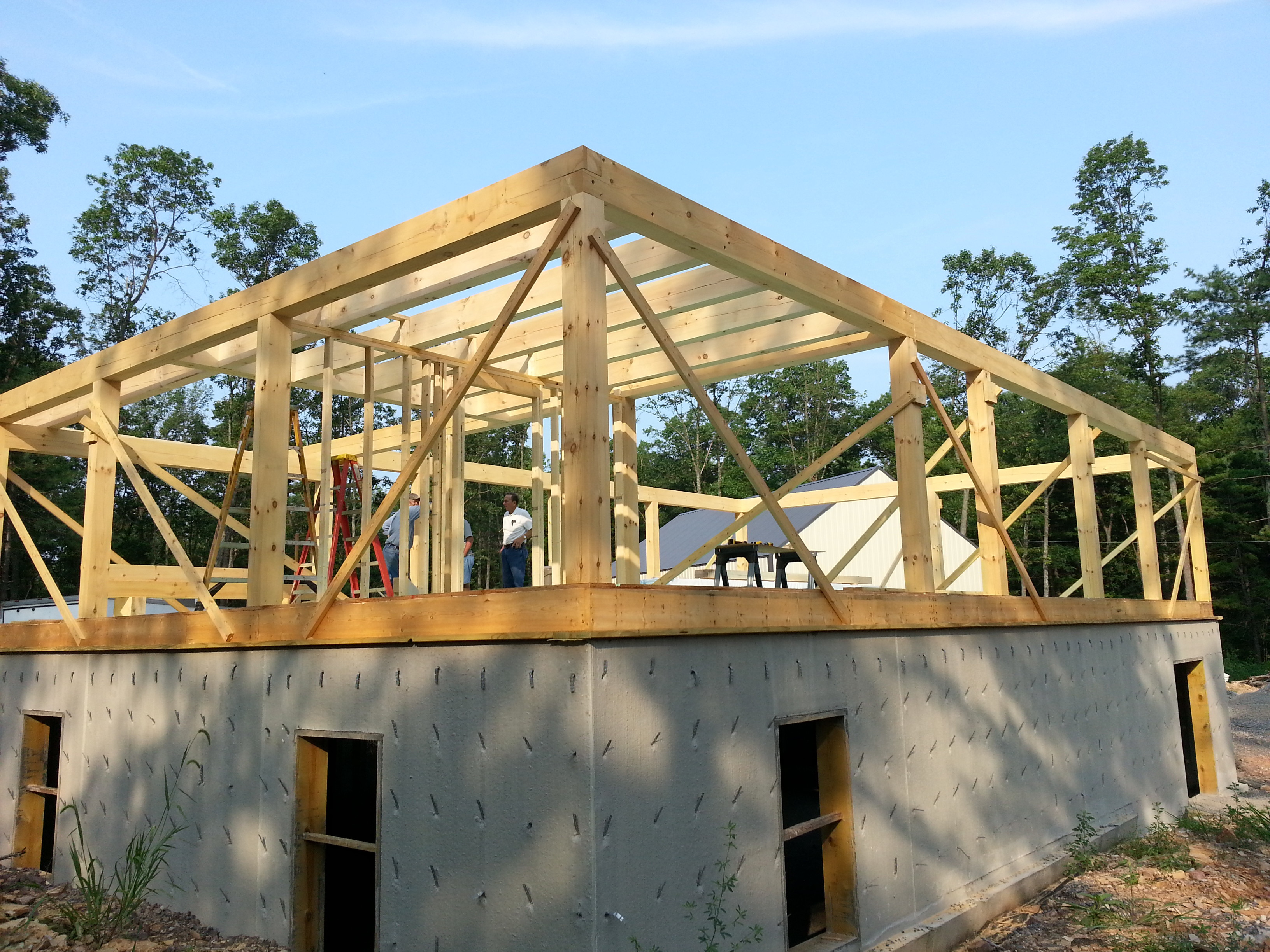All Together in the Alleghenies: Rustic Pennsylvania Mountain Home
All Together in the Alleghenies: This charmingly rustic Pennsylvania mountain home is a celebration of family and friends. As seen in Log & Timber Home Living’s 2025 Timber Home Buyer’s Guide, reprinted with permission from the magazine. The article is written by Suzanna Logan and photographs by Brett Hosterman.
Rarely does a day pass that Randy and Robin Davis’s timber frame home, settled amidst 75 acres in the picturesque Allegheny Mountains, isn’t filled with family and friends, and the couple couldn’t be happier about it. From the start, their vision for the property was to create a welcoming space where their whole crew could enjoy each other’s company comfortably.
“We had a cabin on the property for years, but it was small and crowded when everyone got together,” explains Randy. To expand their living space, they reached out to Timberhaven Log & Timber Homes to add a timber-framed pavilion to the site. It immediately became the family’s favorite place to connect. Randy and Robin quickly discovered their taste of the timber life left them wanting more.
“We started talking about building and agreed the house should have a room with the same kind of feel as the pavilion, with the high ceilings and big stone fireplace,” explains Robin. They began making plans for a timber frame great room with the remainder being built with conventional construction. However, it wasn’t long before the couple decided to go all in. “We wanted the whole house to have the same warm and homey feel,” Robin says.
As the couple made a list of their “must-haves,” spacious gathering areas were priority number one — a natural choice given the couple has eight children, numerous grandchildren, and a long list of close friends and neighbors. “There are 29 of us in the family when we all get together, so we wanted big, open rooms — especially the great room and kitchen,” Robin shares.
The open interiors inherent to timber frame structures led them to the preliminary design, which they sketched out before reaching out to Timberhaven. The layout of the three-level home included a dining room large enough to accommodate their 12-foot table and a window-walled game room on the main floor, along with an expansive primary suite that spanned the entire second floor and a lower level that could be finished down the road.
A guest suite above the conventionally framed garage featured two guest bedrooms, along with a full kitchen, living, and dining area. “We knew exactly what we wanted, so we didn’t need to change much after drawing up that first plan,” Robin explains.
The final design came together quickly, thanks to their decisive approach and the aid of Timberhaven’s owner, Lynda Tompkins. The Davises were won over by the strength and uniform appearance of the company’s laminated, eastern white pine timbers, which they used throughout the structure. Inside and out, they enhanced the home’s rustic character with architectural timber accents, including corbels, curved knee braces, and steel tie rods.
Once the frame was delivered, Randy put his years of experience in residential construction to work. “I had my framers frame the house, and then we took it from there,” he says. “I used some of my tradespeople, but our son, Jonathon, took on most of the finish work.” (Their sons-in-law pitched in, too, a fitting collaboration for a house made for family.) Staining all the interior timbers and tongue-and-groove, putting up the board and batten on the exterior, and shiplap and stonework on the interior were just the start, but Randy says an easy-does-it approach made the project less daunting. “We were living in a cabin on the property, so we took our time and didn’t rush through it,” he says.
The home’s 18-month construction timeline allowed the couple ample space to indulge their passion for antiquing, finding just the right finishes and furnishings to complete the home. “We especially love things from the 1700s into the early 1800s,” Randy explains. Robin adds, “Antiques fit right into the style of the timber frame.” The interiors are now adorned top to bottom with period pieces from across the Southeast, including crystal light fixtures, corner cupboards, and a variety of stoneware.
With heirlooms at every turn, the new home has an old-soul feel, yet never feels too precious — a fact owing to the couple’s casual, welcoming approach, “We really live in our home,” Robin says. Family dinners and game nights with the neighbors are now part of the usual routine. The couple also hosts a marriage group from their local church, and Robin regularly gathers in the lower level with around 20 women to create care packages for women and children in need through the non-profit Fierce Love 4 Good.
The family and their guests enjoy plenty of time together outdoors, too. When they’re not exploring the walking paths and four-wheeler trails across the property, they often gather on the terraced, hardscaped patios. These outdoor living areas are strategically placed at the front entrance, showcasing stunning views that stretch across the valley to the mountains. “We have a fire pit out on one end, and enough room for our sons-in-law to play cornhole,” says Randy. Of course, as often as not, you can find everyone gathered in the timber frame pavilion that started it all.
No matter where they congregate, Robin and Randy agree that it’s the “who,” not the “where,” that matters most to them. “We are very blessed to all be together,” shares Randy. “It’s beyond what we deserve.”

