2017 Winter Quarterly Feature Home – The Aspen Hill I
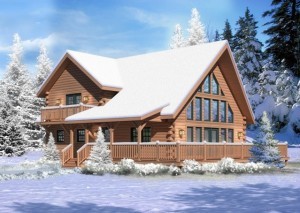 **THIS SPECIAL FEATURE HAS EXPIRED**
**THIS SPECIAL FEATURE HAS EXPIRED**
If Santa didn’t deliver exactly what you wanted for Christmas, take the situation into your own hands. This January – March 2017 Timberhaven has one unique opportunity to save big time on this ever-popular stunning Aspen Hill I log home package.
From a design perspective, the Aspen Hill I log home is nothing short of spectacular with its vast expanse of windows, private balcony (two of them to be exact), and wrap-around porch. On the interior, family activities center in the open areas, while the master suite is situated at the rear of the design. Two bedrooms share an additional bath and panoramic loft on the upper level. With its modest 28×40 footprint, the Aspen Hill I log home design offers 1,756 square feet of total living space. The floor plan features 3 bedrooms and 2.5 baths.
Built with 6×8 D Engineered Logs and a Mortise & Tenon corner assembly, this home is not only designed for comfort but performance as well.
Aspen Hill I: Does it meet your needs…and wants?
Take a moment to consider your family’s needs and wants. Make a short list then compare it to the items below.
- Open floor plan concept
- Between 1,500 – 2,000 square feet
- 3 bedroom, 2.5 baths
- 1st floor master bedroom suite
- Spacious kitchen
- Separate laundry
- Cathedral ceiling and stunning wall of glass
- Outdoor living areas
If the two lists mirror one another, it’s time to take a closer look at the Aspen Hill I.
Aspen Hill I: The Most-Complete Materials Package
Here are additional facts to consider. Log home packages by Timberhaven include so much more than the specialty logs and timbers. Our packages are the most complete package in the log home industry. Specifically the Aspen Hill I package includes:
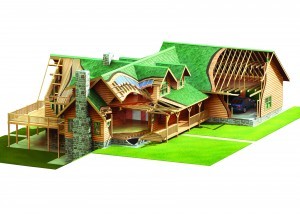 6×8 D premium-grade Engineered Logs with Mortise and Tenon corners
6×8 D premium-grade Engineered Logs with Mortise and Tenon corners- 2x rafter roof system
- Interior walls
- Andersen window/door units
- All insulation
- Tongue & grove ceiling and wall finish
- 30-year architectural shingles
- Porches
- Exterior preservative and more
Aspen Hill I: Warm up with these winter savings…
The Aspen Hill I log home package retails for $124,325 (delivery zone 1). However, during the months of January – March 2017 we will offer one (yes, only one) log home package at a deeply discounted rate of $109,995. That’s a savings of $14,330. Just think about what you could do with this savings…. You could install a pool, erect a timber frame pavilion for outdoor entertaining, or buy a new car.
Aspen Hill I: Contact us today!
On a cold winter’s night, there is only one place to be….. Home! If you can envision it, give us a call to make it happen.
#855.306.5678
info@timberhavenloghomes.com

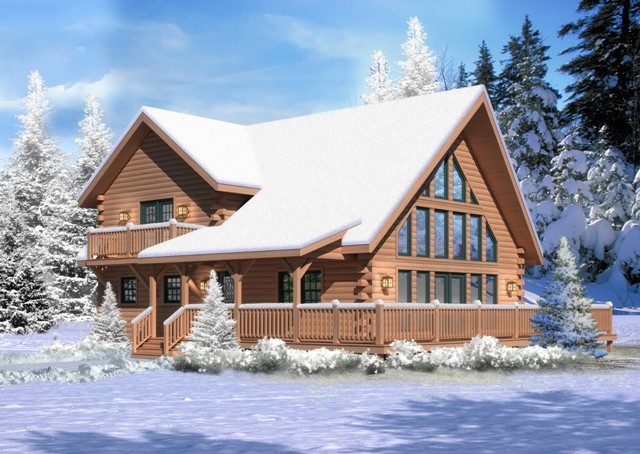
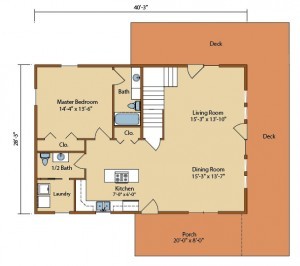
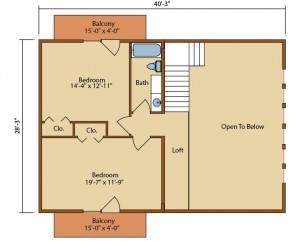
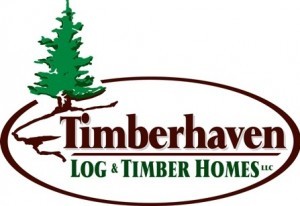
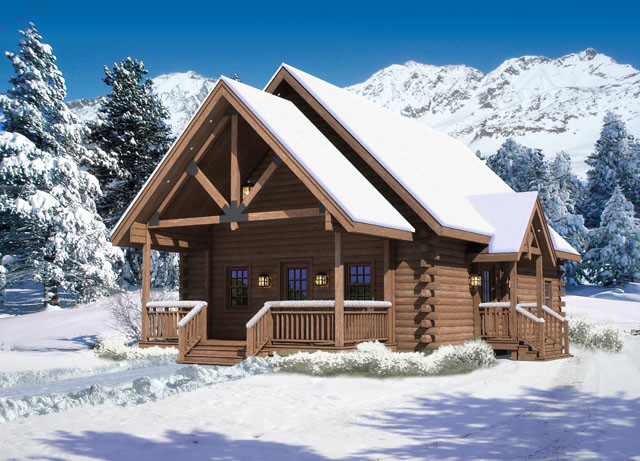
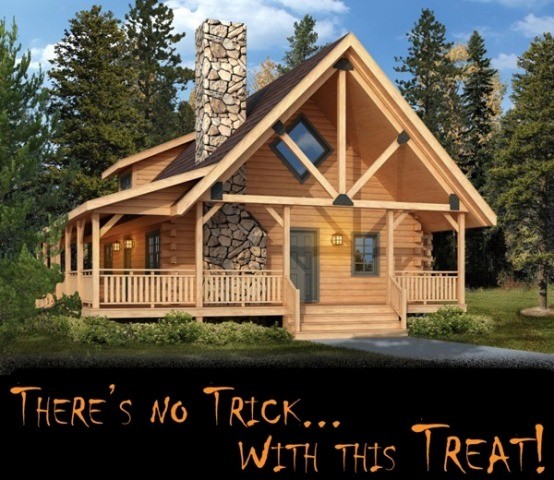
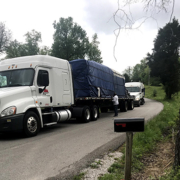
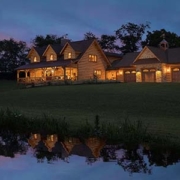
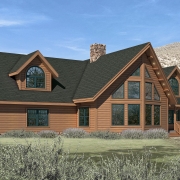
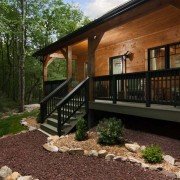
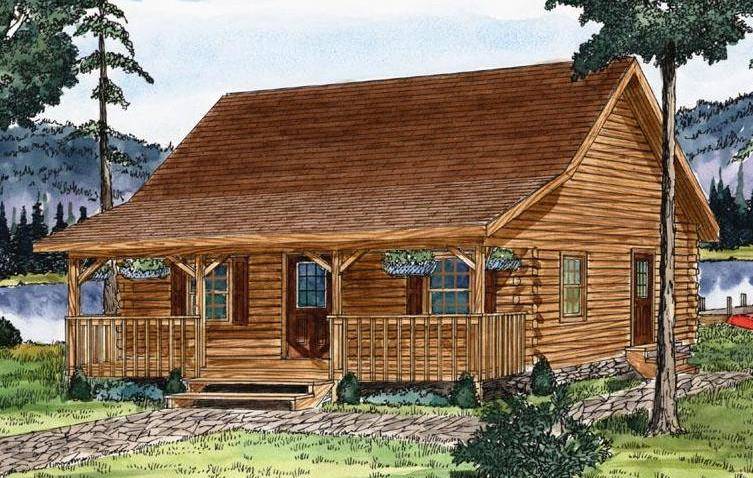






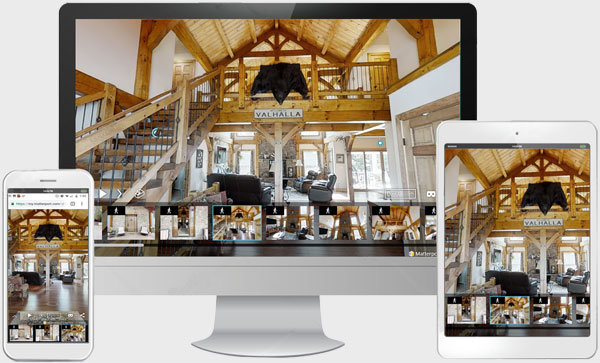
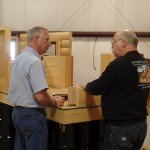
We would like to speak to you regarding the Aspen Hill 1 package, does this include installation and delivery to site? Site being Addison Vermont. Also what would we need to supply ourselves besides plumbing, electrical fixtures,foundation? Is the deck and balcony material included? would we be able to modify the floor plan?
Thank you for contacting us, Kathryn! Your Vermont representative (Rich Hollander) will be in contact with you. For future reference, his contact information is (802) 442-3185 and gmloghomes@gmail.com.
Could you give me an idea of what the additional cost is to construct this home? What other additional costs are involved? Does this include appliances or are they extra? What about kitchen counter tops, floors?