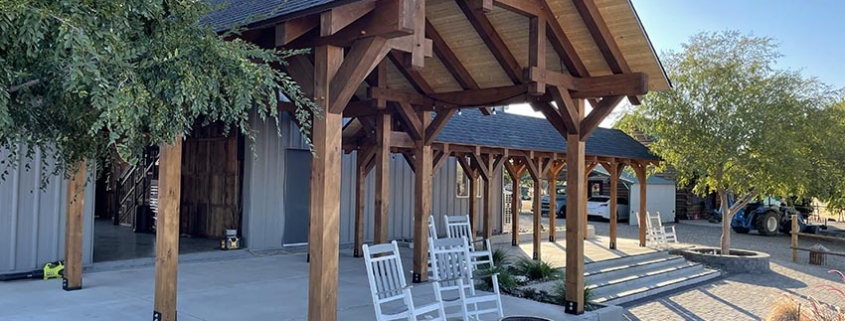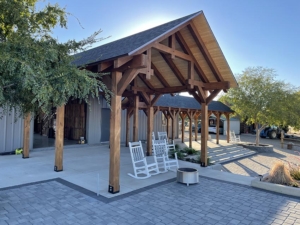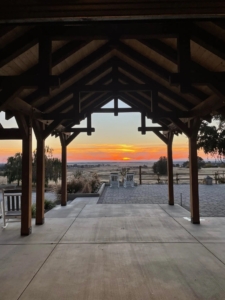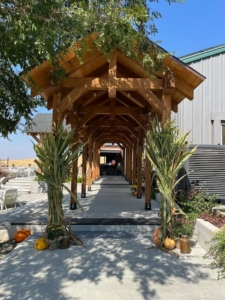The Barn at Wheatland Hills Featuring Timberhaven Timber Frame Elements
Lance and Karen Reese have a breathtakingly gorgeous property in Wheatland Hills, California. One day, they decided to turn it into a Wedding & Special Events Venue. Thus, The Barn at Wheatland Hills was born.
The Barn at Wheatland Hills is the perfect Wedding & Special Events Venue to help Reese’s clients, and their guests, create wonderful memories with an unforgettable backdrop of their special day. Lance turned to Timberhaven Log & Timber Homes — his sales rep was Brad Mercer — to help bring life to his vision. The result is nothing short of amazing.
Nestled within the serene landscape of Wheatland Hills, a Timber Frame Pavilion and attached Timber Frame Walkway emerge as timeless additions to the natural beauty of the site. Crafted with meticulous attention to detail, the pavilion stands as a gathering space, inviting guests to bask in the tranquility of their surroundings. The walkway, winding gracefully around the venue, offers a harmonious blend of functionality and aesthetics, enhancing the allure of the picturesque setting. Together, these structures epitomize the seamless integration of architecture with nature, creating an enchanting sanctuary for all who venture into its embrace.
The Barn at Wheatland Hills Timber Frame Pavilion and Timber Frame Walkway
- The Timber Frame Pavilion has a 16’ x 20’ footprint and is built with 8×8 Support Posts, 8×12 Headers, 6×8 Rafters, 6×8 Trusses designed in a variety of styles including Hammer Trusses, King Post Trusses and Queen Post Trusses, and supporting Angle Braces.
- The Timber Frame Walkway has a 34’ x 7’ footprint and is built with 6×6 Support Posts, 6×12 Headers, 6×8 Rafters, 6×8 King Post Trusses, and supporting Angle Braces.
- The Timber Frame Pavilion and Walkway are finished with a 2×6 Tongue & Groove Ceiling, Lifetime Architectural Shingles and preserved with Outlast Q8 Log Oil in Light Gold.
- All timber members are manufactured from Premium-Grade, Kiln-Dried Engineered Timbers — Eastern White Pine. The components were precision pre-cut at Timberhaven’s manufacturing facility in Middleburg, Pennsylvania and shipped to Lance and Karen’s property in California.
- The aforementioned components as well as metal fasteners, Oak pegs, and more were all part of Timberhaven’s most complete materials package.
In a recent note from Lance, he wrote, “Brad, thought of you this morning when I was admiring the pavilions you guys made for us. They are beautiful. I just want to say thanks again for all your help and patience in the planning process and for doing such perfect work. You guys made no mistakes. Very impressive. Everyone loves them. I have a lot of ideas to add more structures to the property. I’ll be reaching out to start planning the next phase…in another year or so.”
Thank you, Lance and Karen, for choosing Timberhaven as the manufacturer of your amazing project. We are truly honored to be part of it!
For more on The Barn at Wheatland Hills, go to: https://thebarnwh.com/
These above photos are owned by and shared with permission from Lance Reese.






