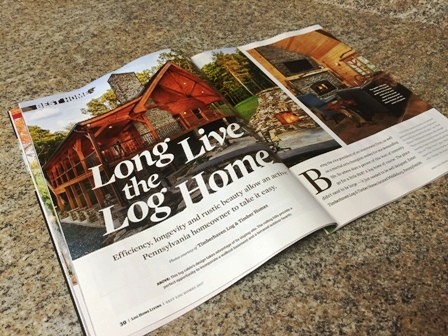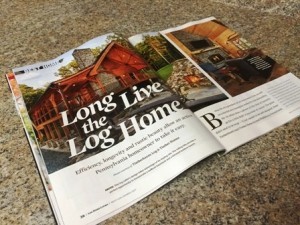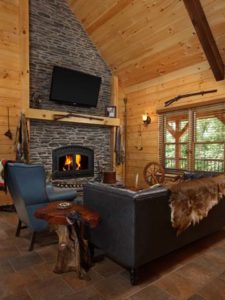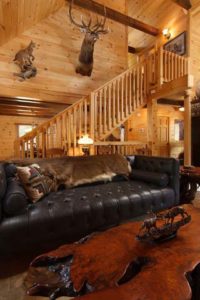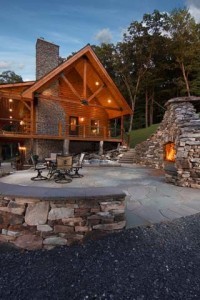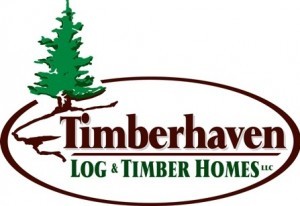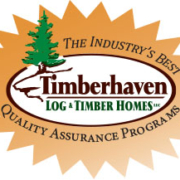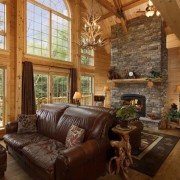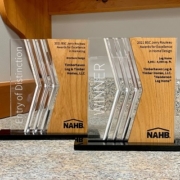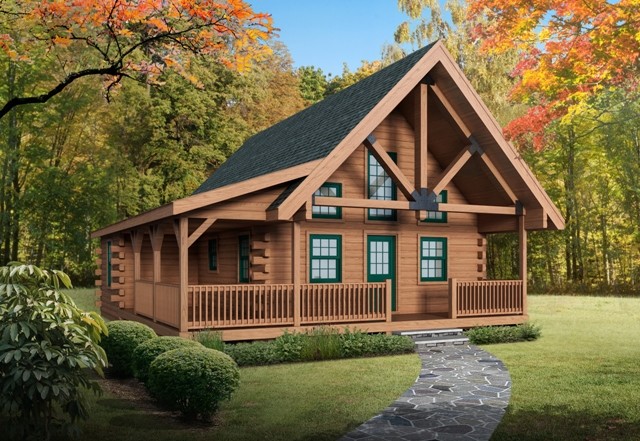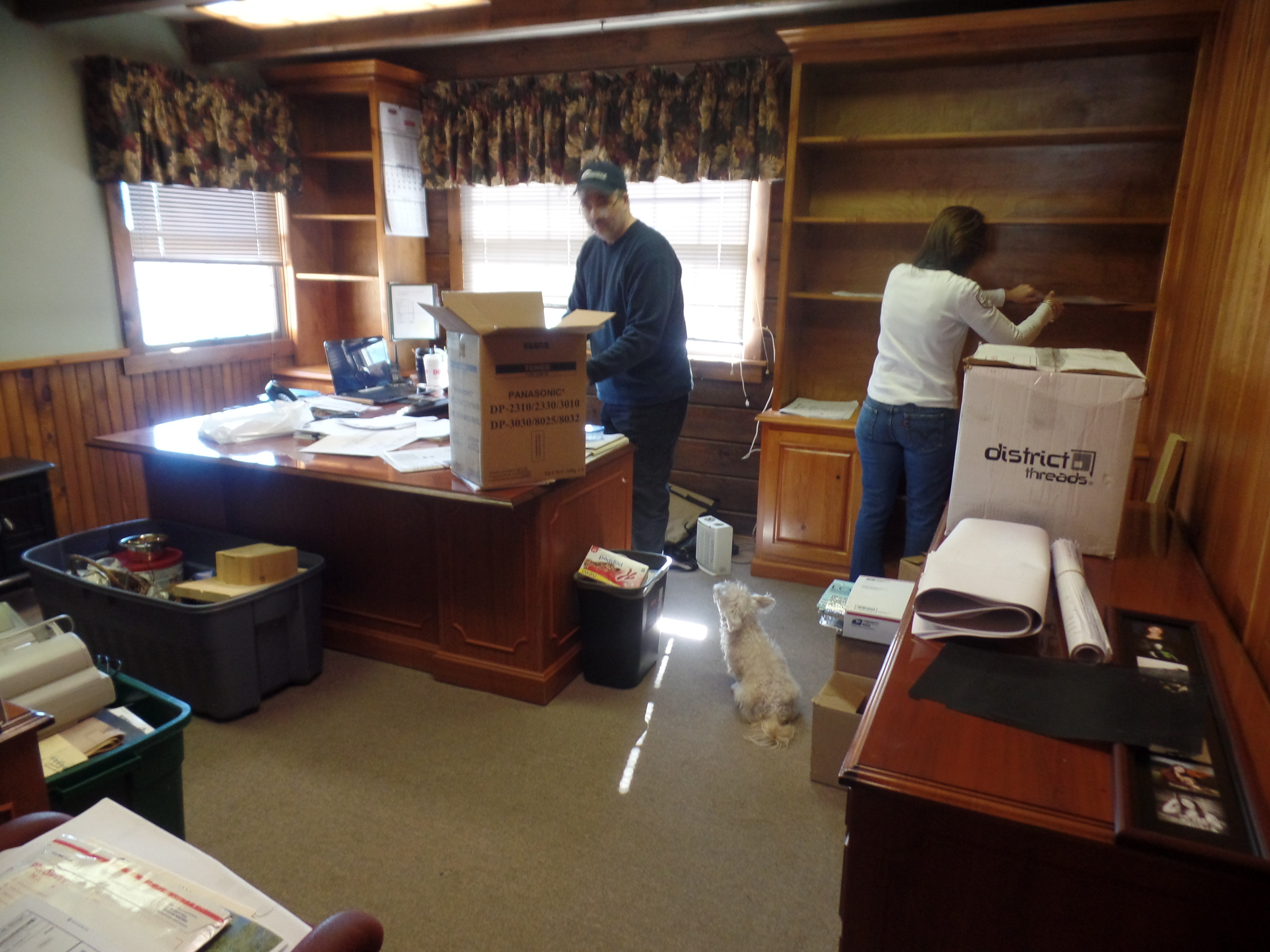Magazine Readers Vote Timberhaven Home Design “Best Home”
It’s no secret people love to share their opinions! So when Log Home Living released their annual readers’ choice Facebook competition, we weren’t surprised when readers cast over 100,000 votes. Of the hundreds of manufacturer submissions in multiple categories, we were elated to learn that Timberhaven’s Bierman log cabin was voted one of the top dogs in the Best Home category. This designation earned Timberhaven a 4-page spread of photography in Log Home Living’s Best Log Homes 2017 issue, on sale now. Be sure to check it out – the Long Live the Log Home article begins on page 30.
Best Home Design: Floor Plans
The Bierman log cabin design started with our standard 1,331 sq ft Valley View I plan. The homeowner worked with his Timberhaven representative (Brad Mercer out of the Middleburg, PA office) to implement several custom modifications which included:
- Adding a full-length front porch
- Eliminating the interior wall between the dining and living area
- Integrating a walkout basement
- Relocating the master suite to the second level
- Incorporating an additional entrance at the rear of the home
The final result is compact but versatile log cabin floor plan. Click here to check it out.
Best Home Design: Additional Character
Additional characteristics include the gorgeous cathedral ceiling in the open living room and kitchen area, a massive floor-to-ceiling stone fireplace and King Post Truss – finished with a contrasting stain. After escalating a stunning White Pine heavy timber staircase, a small loft is found. This area offers an up-close-and-personal look at that King Post Truss and main living area below. A full bath and secluded master bedroom complete the upper level.
There are many reasons for this design’s increasing popularity. To check it out for yourself, click here to take a photo home tour or contact us today for pricing and additional package information.
#855-306-5678
info@timberhavenloghomes.com

