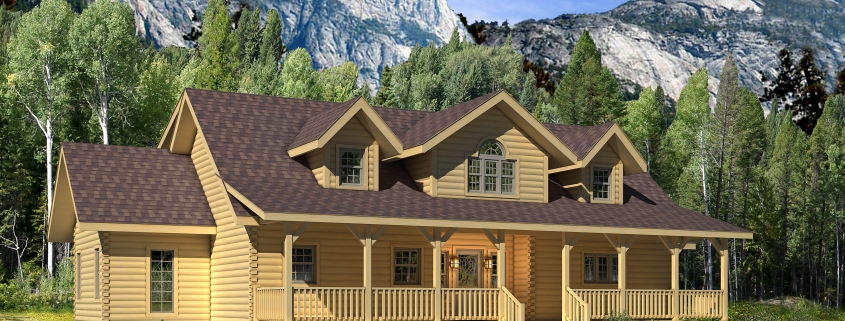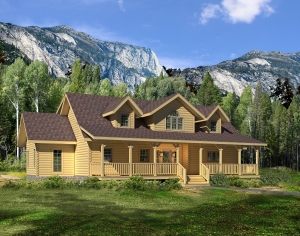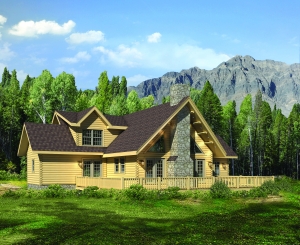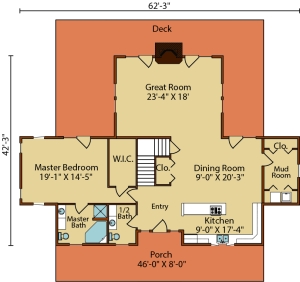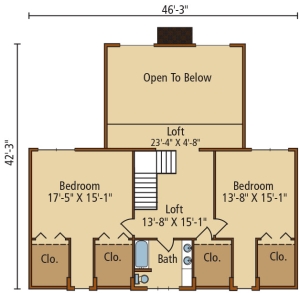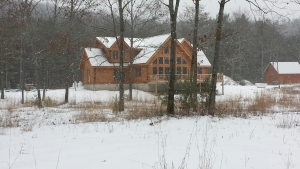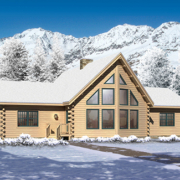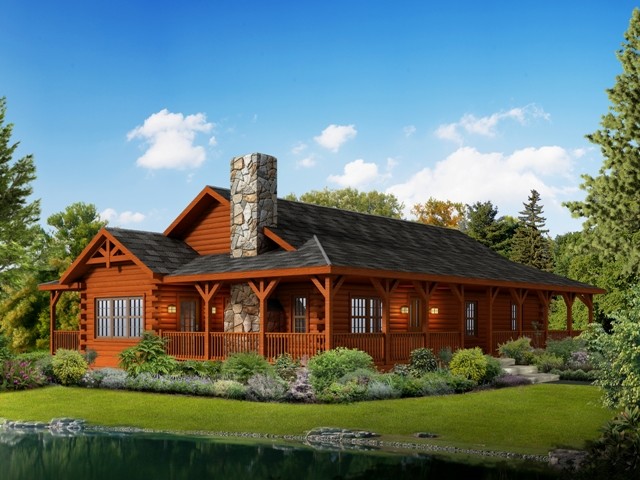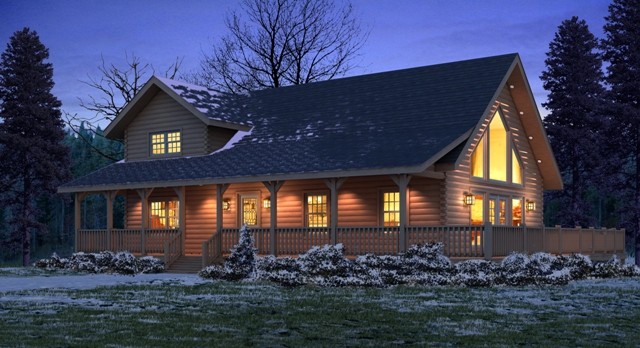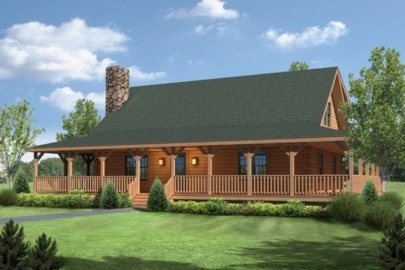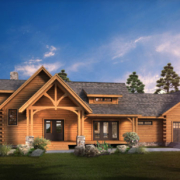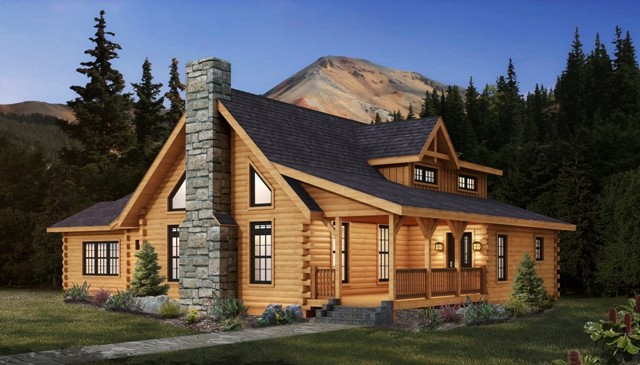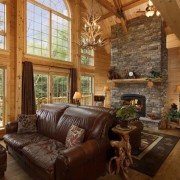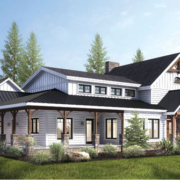Chesapeake Log Home: Design to Reality
Designing your dream log home should be one of the most rewarding and invigorating processes in bringing your dream home to fruition. At Timberhaven, your design options are endless. You can:
• Start from scratch, and Timberhaven will custom design a truly unique home that embodies your dreams and family’s lifestyle.
• Take the easy route by choosing a pre-drawn design from 300+ log and timber frame ideas on www.loghomedesigncenter.com
• Make it your own by selecting a pre-drawn design and customizing it to fit your needs, wants and style.
Often, the latter option is the path forward for homeowners. Take this modified Chesapeake log home for example:
In its standard design format, the Chesapeake log home design offers 2,902 square feet of total living space. The floor plan features 3 bedrooms and 2.5 baths. The log home plan is quite spacious and engineered for comfort and performance. This luxurious Chesapeake design includes triple dormers – the center, larger dormer includes a charming circle top window. The front porch extends across the width of the home. It creates a warm and welcoming front entrance. The rear of the log home includes a vast expanse of windows and a huge wrap-around deck. The great room, dining room and kitchen flow freely of interior walls – a staple design element in many homes today. The great room’s ceiling and fireplace soar to the second level. Upstairs, there are two generous bedrooms plus a loft that overlooks the stunning great room below.
Design to Reality
The Chesapeake’s striking façade initially piqued this homeowner’s interest and so he only made minor tweaks to the exterior. Inside, we reworked the floor plan to better suit his needs and wants. Here are a few examples of the design changes we implemented:
• Increased the size of the left and right dormers which ultimately increased usable space upstairs.
• Decreased the oversized rear deck
• Incorporated a walk-out basement and multiple additional storage areas
• Repositioned the stair system and fireplace which create quite the focal point in the home.
• Modified the glass configuration. It became a wall of glass sans the fireplace which is now centrally located.
• Enhanced the log profile from our standard 6×8 D profile option to our 8×8 D Premium-Grade, Kiln-Dried Engineered Logs, in order to meet the local New York State building code requirements.
In summary, no matter where you dream home plan starts – even if it only exists in your head – we can bring it to life. Connect with your Timberhaven representative to get started today!

