Complete Customization: Good Things Come in Small Packages
Have you ever heard the saying, “good things come in small packages?” Well let me tell you, there has never been a more accurate statement than with this Timberhaven log home.
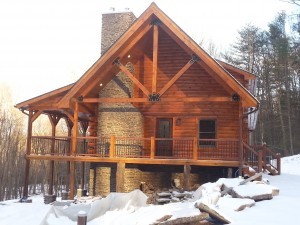 Complete customization of our Valley View design resulted in a perfect fit of the owner’s exact needs and his wants. He requested both a front porch as well as a side porch to relax on and enjoy the outdoors. The latter features a heavy timbered King Post Truss. What a dramatic focal point it creates!
Complete customization of our Valley View design resulted in a perfect fit of the owner’s exact needs and his wants. He requested both a front porch as well as a side porch to relax on and enjoy the outdoors. The latter features a heavy timbered King Post Truss. What a dramatic focal point it creates!
Utilizing our Premium Laminated 6×8 D Logs, and our Dovetail corner assembly, this get-away retreat boasts a modest 1,331 sq ft when combining the first and second floors. What it lacks in size, it more than makes up for in “WOW” factor when you take in all of the high-end finishes and unique design elements that were utilized in this awe-inspiring Timberhaven log home. Add a full finished basement and now you are talking about 2,000 sq ft of luxurious log home living.
Complete Customization: Varied Roof Lines & Plan Modifications
By adding a shed dormer in the upstairs bedroom, the net result was a gain in additional head height and usable square footage. This created ample space to add a ¾ bathroom on the second level as well as increasing the size of the bedroom. One of the downstairs bedrooms was opened up to create a large space for a separate dining room. This design change really added to the first floor’s open concept.
Complete Customization: High-End Finishes
The stunning natural stone fireplace in the great room is the perfect gathering place to sit by a crackling fire and share stories of the day’s activities. Another King Post truss, like the one on the gable porch, was added on the interior to create a focal point and tie in the heavy beam accents in this impressive space. Slate tile floors, custom cabinets, state of the art appliances and granite counter tops finish off the incredible kitchen.
Complete Customization: Finished Basement
When you descend the exposed heavy timbered stairs down to the basement, the home takes on a totally different personality. Large slabs of stone make up the finished floors, while iron strapped rustic barn beams and barn wood make up the unique ceiling and wall accents. Literally, tons of large stones were brought in and used to create the custom bar and to line the walls of this remarkable recreational space. The wood burning stove sits atop a huge boulder which is surrounded by custom built California Redwood tables and chairs. A beaver dam with two stuffed beavers, a grouse with moving wings and a running stream traversed by a small foot bridge help create this truly one of a kind setting.
Complete Customization: Exterior Finishes
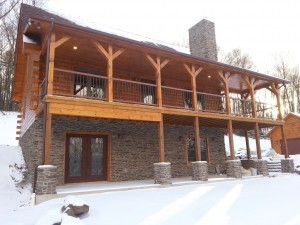 On the exterior of the home, the owner chose to cover the exposed foundation walls with the same stone that was used on the fireplace. This stone was also applied to the pillars which support the posts for the porch above. As you pull up the driveway and see the exposed foundation of the walk-out basement, this cozy home looks much “BIGGER” than you might expect.
On the exterior of the home, the owner chose to cover the exposed foundation walls with the same stone that was used on the fireplace. This stone was also applied to the pillars which support the posts for the porch above. As you pull up the driveway and see the exposed foundation of the walk-out basement, this cozy home looks much “BIGGER” than you might expect.
A custom fire pit, an outdoor kitchen, a built in hot tub and a water fall combine to create an incredible setting which extends the indoor living space to the outdoors. It is centrally located and easily accessible from the side porch and is convenient to the four car finished garage and carport that complete this amazing log home.
Good things do come in small packages!
If you are looking for a cozy cabin for a retreat, vacation home or a full-time residence, look no further than Timberhaven Log Homes. We’ll be glad to show you that “Good things do come in small packages.”
Article by: Brad Mercer (Timberhaven’s Corporate Sales Manager and today’s guest blogger)

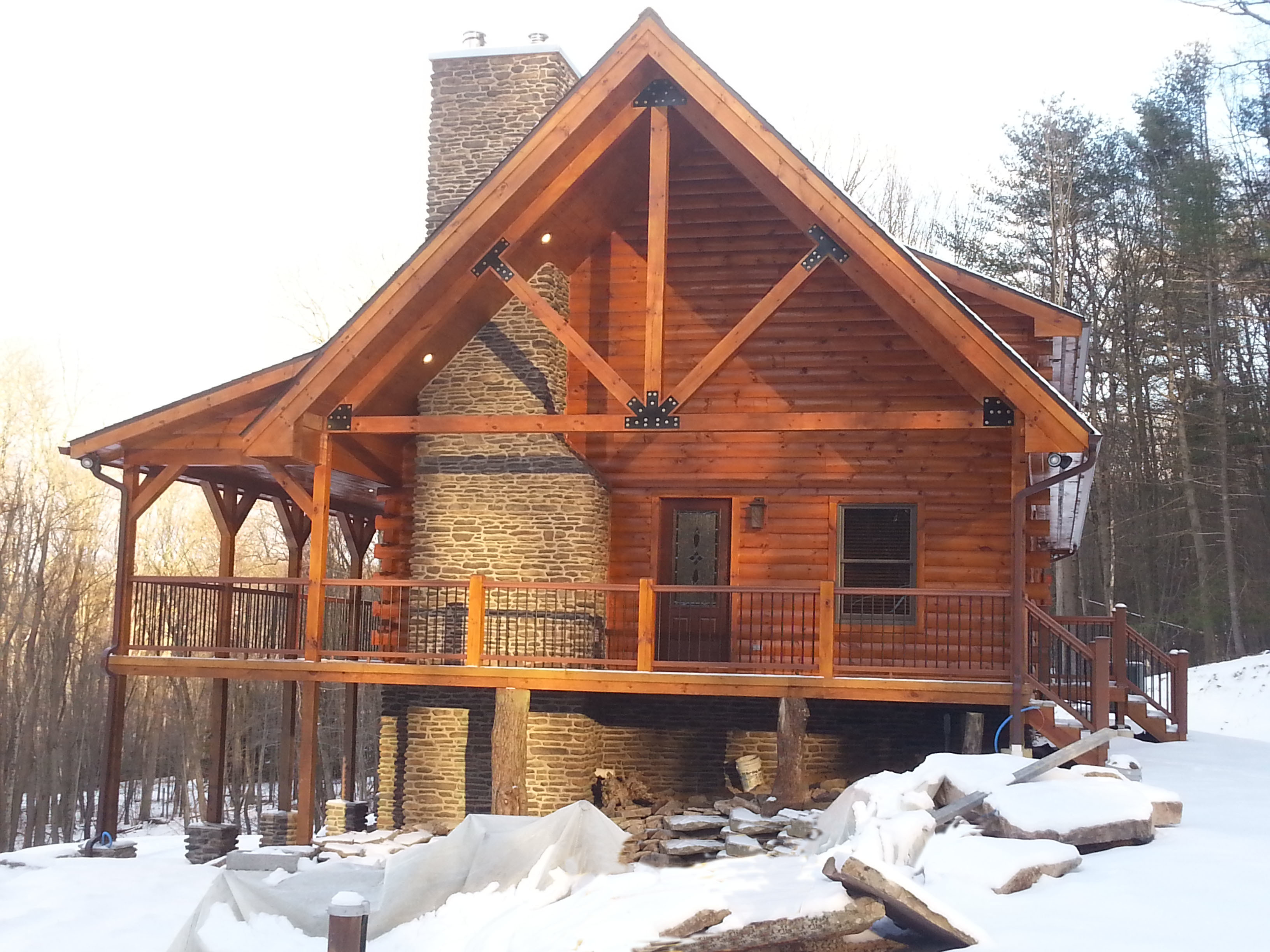
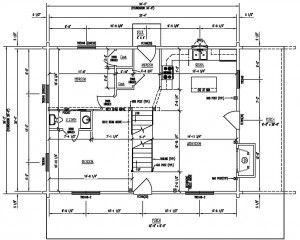
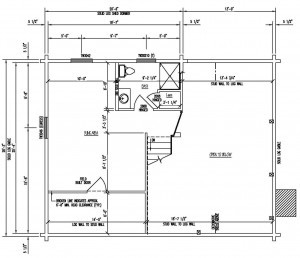
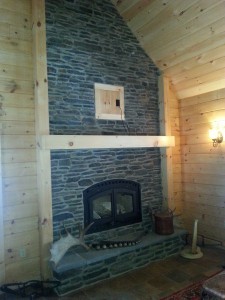
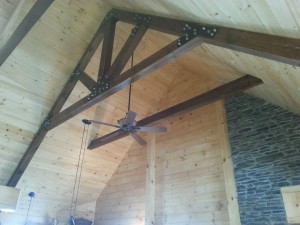
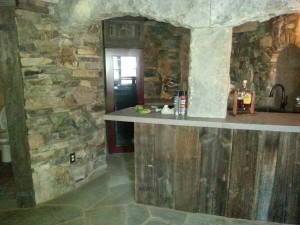
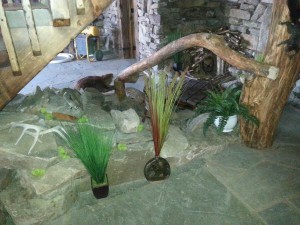
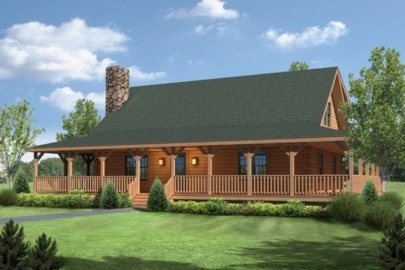
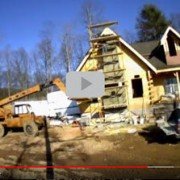
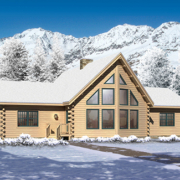
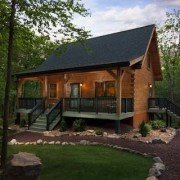
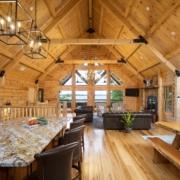
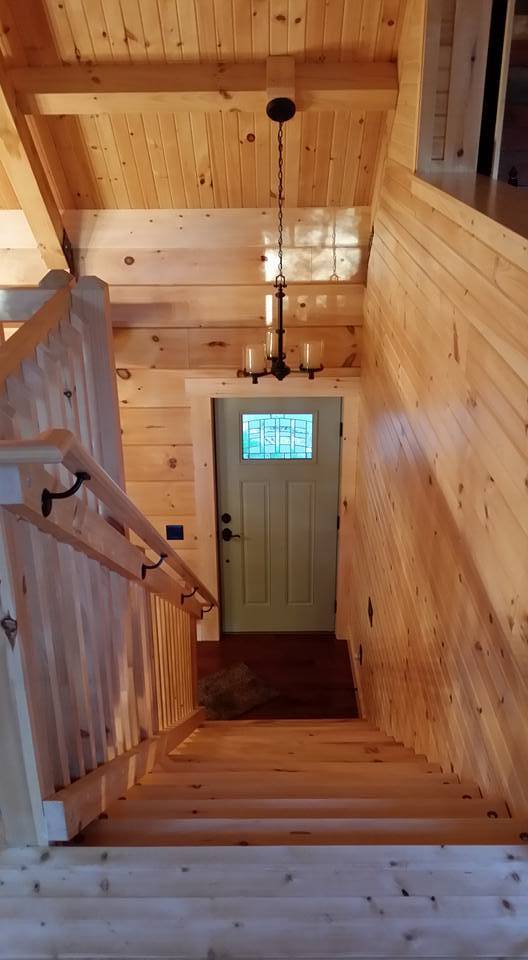
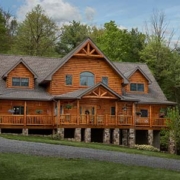
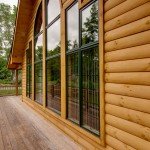

Great custom design! The Valley View plan is one of the best and easiest to personalize for the individual customer. Very good and helpful article.