Custom Log Cabin Home by Timberhaven
For over 70 years, the Union-county, creek-side property has been in Beverly Weber’s family. Her father would frequently bring the family and extended friends to the cabin where Bev developed many fond memories she would later share with her own loved ones.
Located in Millmont, Pennsylvania, the multi-generational property initially housed a compact cinder-block cabin. Recently, Bev and Jeff Weber replaced the original cabin with a new custom log cabin home by Timberhaven Log & Timber Homes. This 2,205 sq ft spacious log cabin features 3-4 bedrooms and 2 full baths. It is built with Timberhaven’s Premium-Grade Kiln-Dried Engineered Logs. They are shaped in a timeless 6×12 Dutch Lap profile with a Dovetail corner assembly.
Most Complete Materials Package
Relying on their sales rep, Brad Mercer, for expert coordination of their project, in addition to the premium-grade log and timber package and custom design services, the Weber’s complete materials package also included:
- Andersen 400 Series Windows
- Therma-Tru Exterior Doors
- Tamko Lifetime Shingles, Heritage Series, Rustic Slate
- Outlast Q8 Log Oil featuring a Flemish Brown color burst option
- Exposed Heavy Timber Stairs
- White Pine Interior and Exterior Top and Bottom Railing and Support Posts
- Exposed Collar Ties (finished with a contrasting interior stain)
- 1×8 Tongue & Groove Interior Wall and Ceiling Finishes
- White Pine 2-Panel V-Groove Interior Doors
- Schlage door hardware
Bev and Jeff included other fun features including aluminum and vinyl sunrooms – one on each side of the log cabin. The eastside sunroom serves as a cigar room for the adults and the westside sunroom a café for the grandchildren.
Custom Log Cabin Home Floor Plan
The symmetrical custom log cabin home design features a spacious entryway with a guest bedroom and bath on the left and, on the right, an office for Jeff who still has professional commitments to fulfil. The kitchen and living areas are open and showcase a beautiful wall of glass and soaring fireplace. An Exposed Heavy Timber Stair System leads to a spacious loft, two additional bedrooms and the second bath. From the second floor, Bev and Jeff appreciate the view of the Jacks Mountain from the rear windows and the pristine Penns Creek from the front.
Balanced perfectly on the scales of time, the new log cabin is adorned with a mix of original cabin furnishings and accessories as well as new ones. The perfect place where Bev and Jeff can relax and appreciate a slower pace. Moreover, where lifelong familial memories can be recalled, and a new generation of experiences will begin.

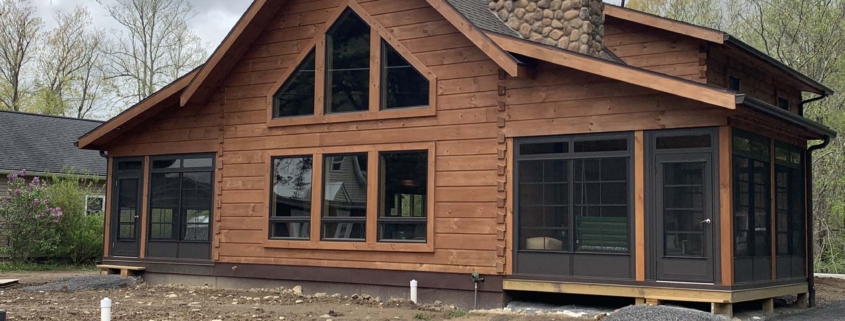
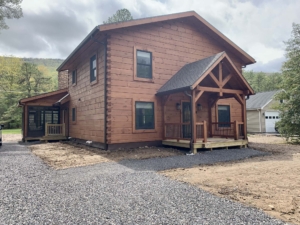
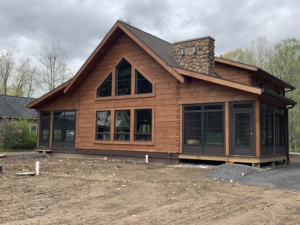
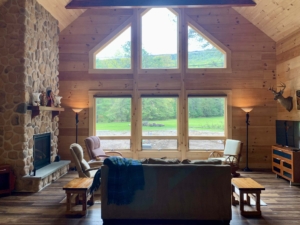
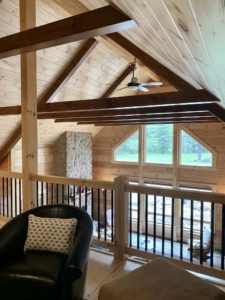
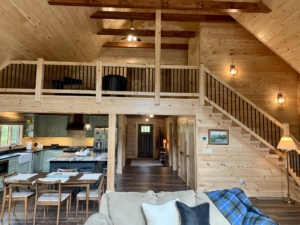
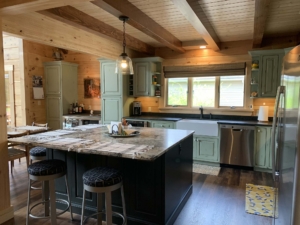
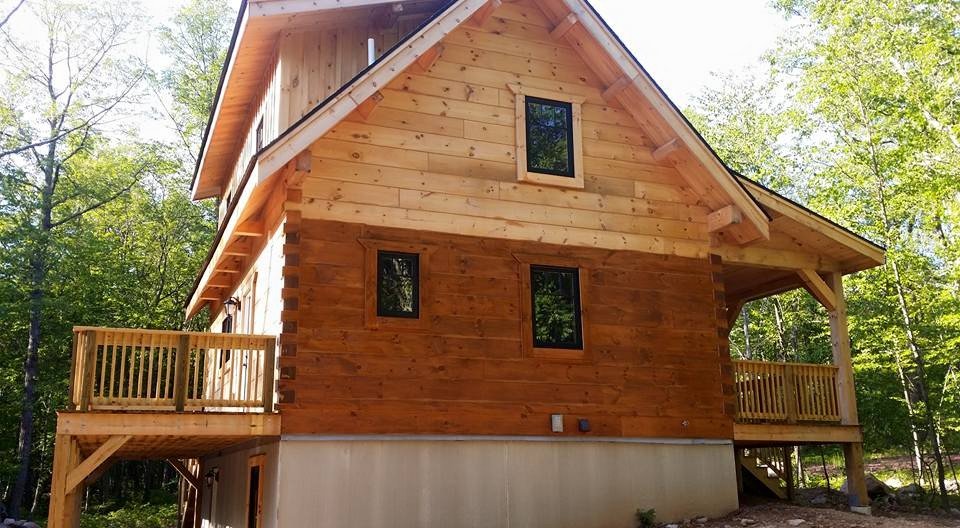
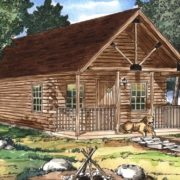
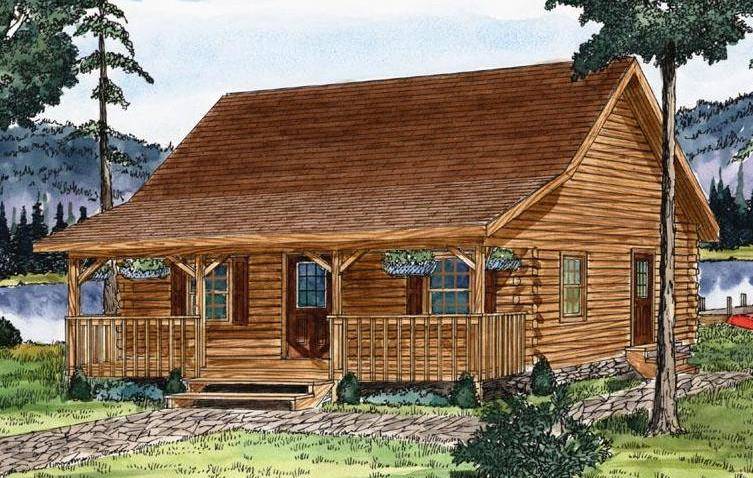

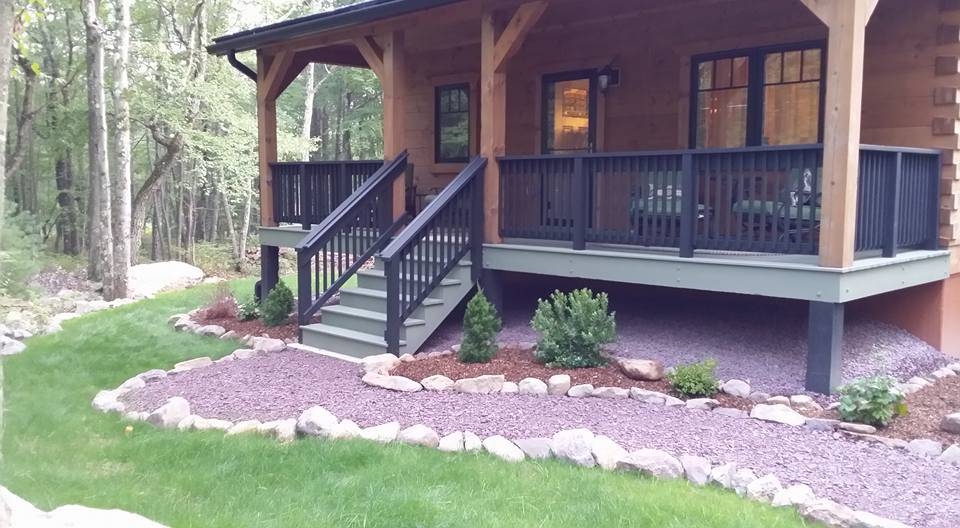
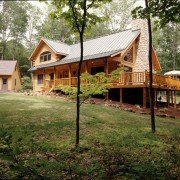
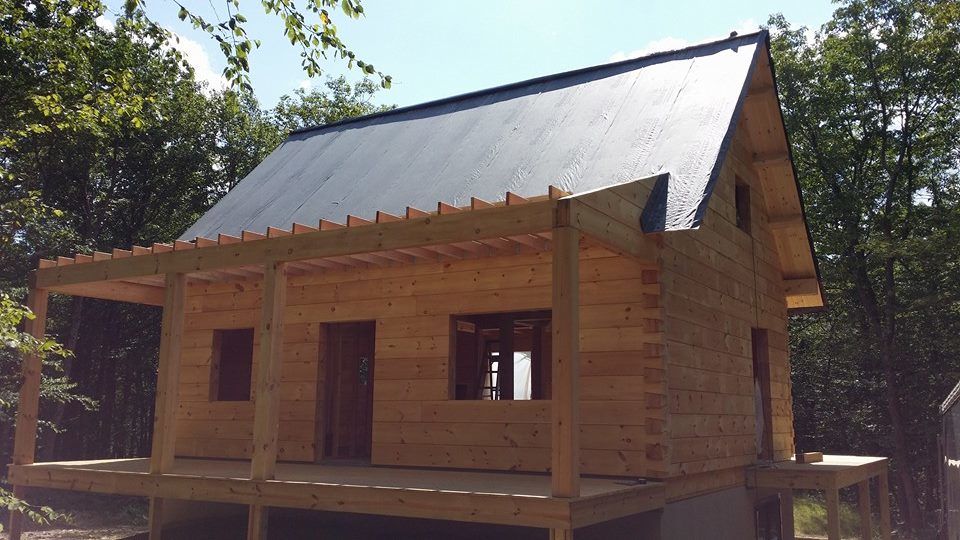
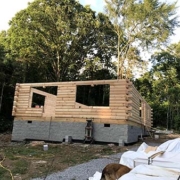


Hi Joanne! We have a few 1-bedroom options: https://www.timberhavenloghomes.com/plans/log-cabin-series/. Also, by registering on our design center, you would gain access to more than a dozen 1-bedroom design ideas. https://www.loghomedesigncenter.com/ Or give us a call and a representative can assist you: 570-765-7293
Looking for 1 bedroom down loft up