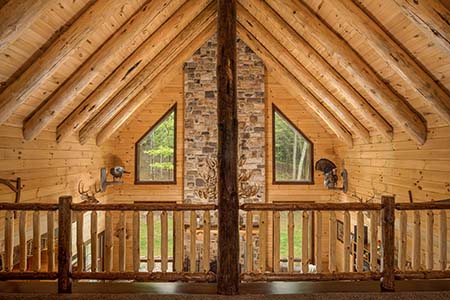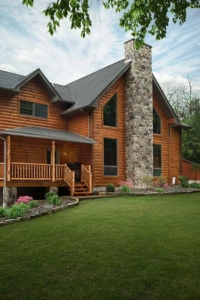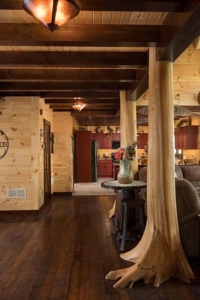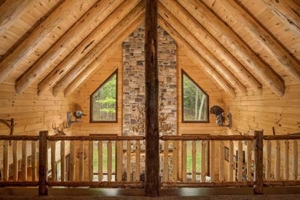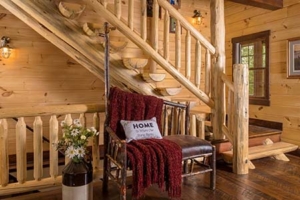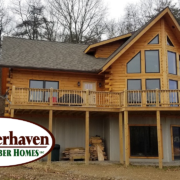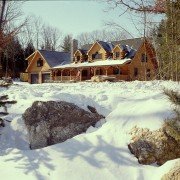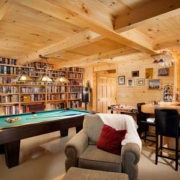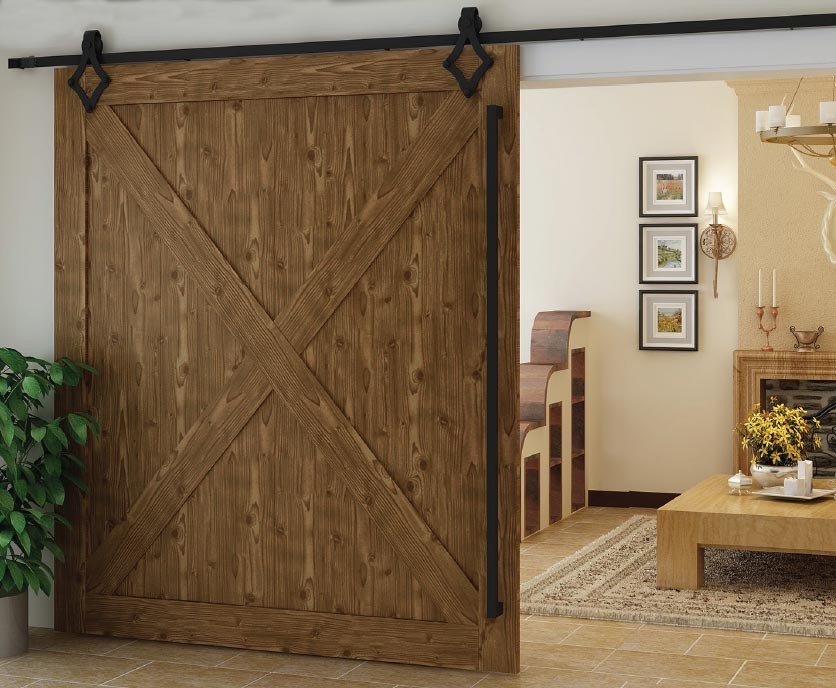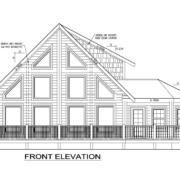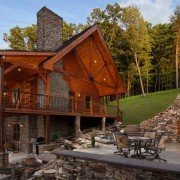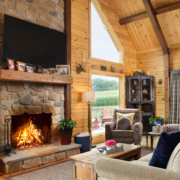Custom Log Home Features Character and Flair
The Henderson custom log home features lots of character and flair and is designed around family. Its purpose is remarkably evident in this stunning 3-bedroom, 2.5-bath custom home which boasts 3,460 sq ft. With land acquired nearly two decades previously, this home is tucked deep in Pennsylvania’s state park. Reed and April, along with their two sons, slowly worked to clear trees, build a road to the site and dream about how their family-centric home would look someday.
That dream came to fruition extraordinarily well.
From the outside, the home is an abundance of distinguished mountain beauty. A massive front porch spans the width of the home, hand-cut fieldstone wraps the pillars, and decorative trusses emphasize character and flair. For dimension, the left and right wings of the home are setback. To maximize usable living space, each side features a traditional gable dormer on the front façade and an eyebrow dormer on the rear.
More custom log home features
The massive front door, with black iron clavos and speakeasy-grills, establishes the basis for what guests will experience upon entry. A welcoming foyer flanked on one side by custom barn doors – which conceal the laundry area and communal closet – and a rustic half-log stair system on the other. Just beyond the spacious entryway with exposed heavy timber beams, guests are greeted with a picture-perfect stylish great room and symmetrically placed character trees that frame the view. An incredible fieldstone fireplace is a genuine work of art brought to life by the hands of Aprils’ father.
The great room is the central hub. While family gathers here more frequently than any other space, it also serves as the link to the spacious eat-in kitchen and formal dining just beyond. Because this home was designed around entertaining family, there’s a wall of custom cabinetry and a second oven in the formal dining room. Cooking for large groups is innately more efficient when multiple ovens are available and items are conveniently close-by in an organized space.
The roomy master suite is situated on the other side of the great room. It features private access to a rear porch and space-saving barn doors to the master bath and walk-in closet.
2nd Level Custom Log Home Features
Upstairs, a generous loft provides a breathtaking view of hand-peeled rafters that complement the masculine and rustic theme throughout. The boys’ bedrooms and shared bath are also located upstairs, along with a home office. The office is multi-faceted: the entrepreneurs can conveniently work from home when need be, and the boys can check their trail camera activity as they plan their next hunting adventure on the family land. April’s feminine touches are interwoven throughout. They transpire in the form of color: Green in the dining, red in the kitchen, purple in her own personal space and blue in the boys’ bathroom.
Homeowners installed products purchased locally in support of their tight-knit community. From the home package itself, to custom-built cabinetry, rough-sawn wide plank flooring, ornate furniture pieces, lighting and more. In its entirety, the home is nothing short of spectacular.
To see more of these custom log home features, stay tuned. Log & Timber Home Living’s Annual Buyer’s Guide full-blown feature of this home will be showcased here next week.

