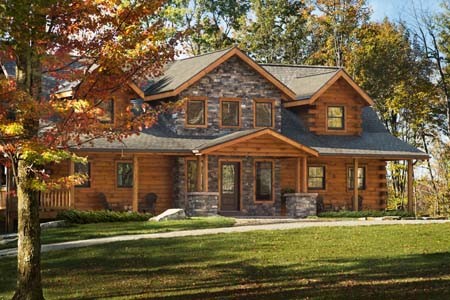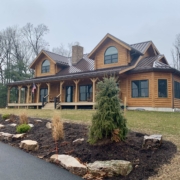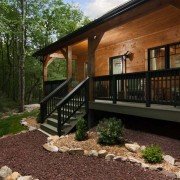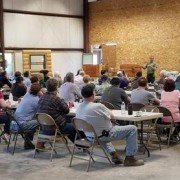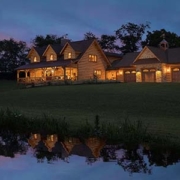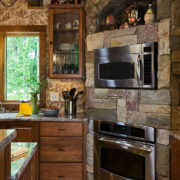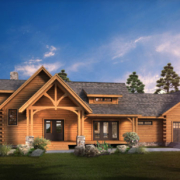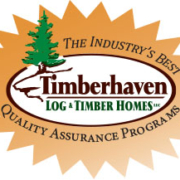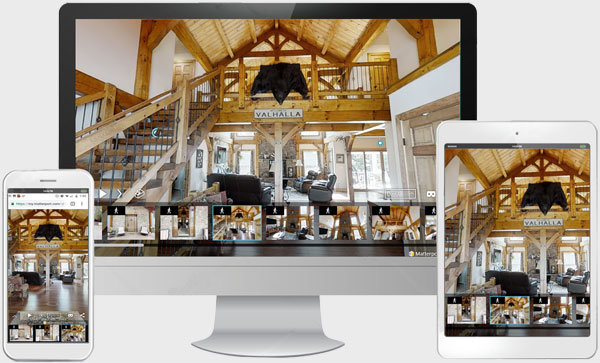Timberhaven Dream Home for Rent: by Log Home Living
Dream Home for Rent – by Griffin Suber – Reprinted with rights from Log Home Living magazine
In the Laurel Highlands of Pennsylvania, near Frank Lloyd Wright’s architectural masterpiece, Fallingwater, and an array of area ski slopes, Keith and Patty Sacchini saw an opportunity to enjoy the mountains they love while capitalizing on the area’s growing popularity. Their story is showcased below — or click here to open.
Dream Home for Rent – Why a log home:
The Sacchinis wanted a house that would pull double duty as a base camp for hunting trips and family holidays and as a VRBO (vacation rental by owner). The perennial appeal of a log home won them over, and they chose an open floor plan that affords space to host large groups, while providing unobstructed views of the surrounding landscape.
Dream Home for Rent – Favorite features:
As part of their quest for seamless indoor-outdoor living, the Sacchinis incorporated a 500-square-foot, three-season living space to the floor plan. “I’ve never liked decks,” says Keith. “They’re too much maintenance and not enough warmth. So, it’s a great area for when you’re grilling or just hanging out. Even if the weather gets a little shaky, you’re still protected. You’re outside, but not in the woods.”
The Lowdown
Impressed with Pennsylvania-based Timberhaven Log & Timber Homes’ combination of modern design and rustic charm, the Sacchinis worked with Lynda Tompkins to maximize the home’s potential. With a focus on building for short-term renters, it was important to clearly define private spaces while emphasizing public ones. “The great room and fireplace are centrally located,” says Lynda, “And there’s a balcony on the second floor, so you can peer down into the great room and out through the gabled glass.”
The Inside Scoop
If you’re building to rent, these tips can make your property both personal and practical:
- Pack it in. To fit as many beds as possible into one room, the Sacchinis had a carpenter build custom bunkbeds with a “center step” which makes it easier to climb up and change sheets. “Each bunk has its own light and a USB port,” says Keith. “It’s pretty slick.”
- Private space. When designing to rent, you want each bedroom to have a clearly defined bathroom. A public bathroom is only needed in the presence of shared spaces.
- Integrate options. If you’re looking to accommodate large groups, incorporating separate living areas is never a bad idea. “In the basement,” says Lynda, “We roughed-out space for a separate kitchenette and bathroom.” The decision allows the lower level to be self-sufficient, should the need arise.
For a photo tour of this home, click here.
For floor plans of this home, click here.
To request pricing and additional information on the Sacchini log home design, call us today. +1 (855) 306-5678

