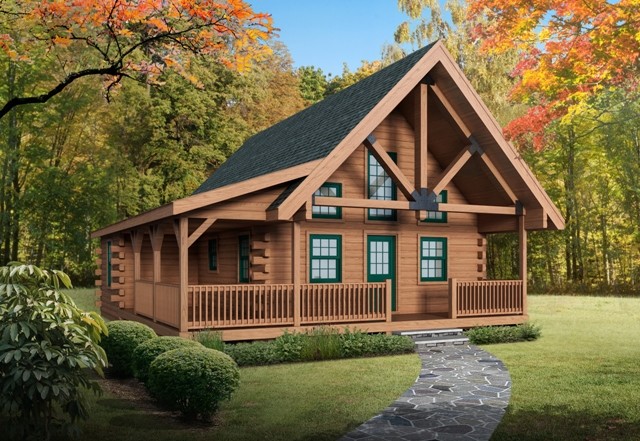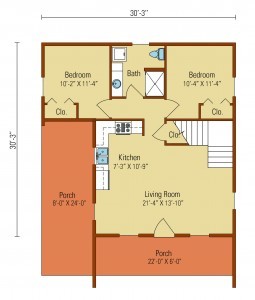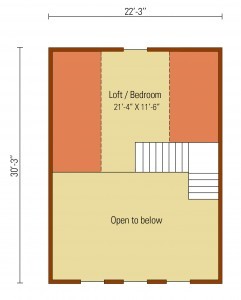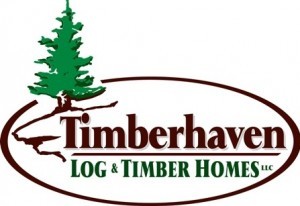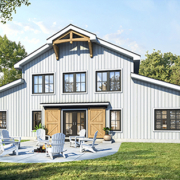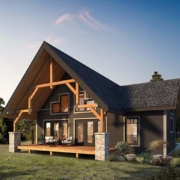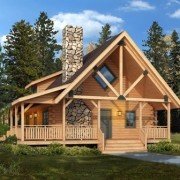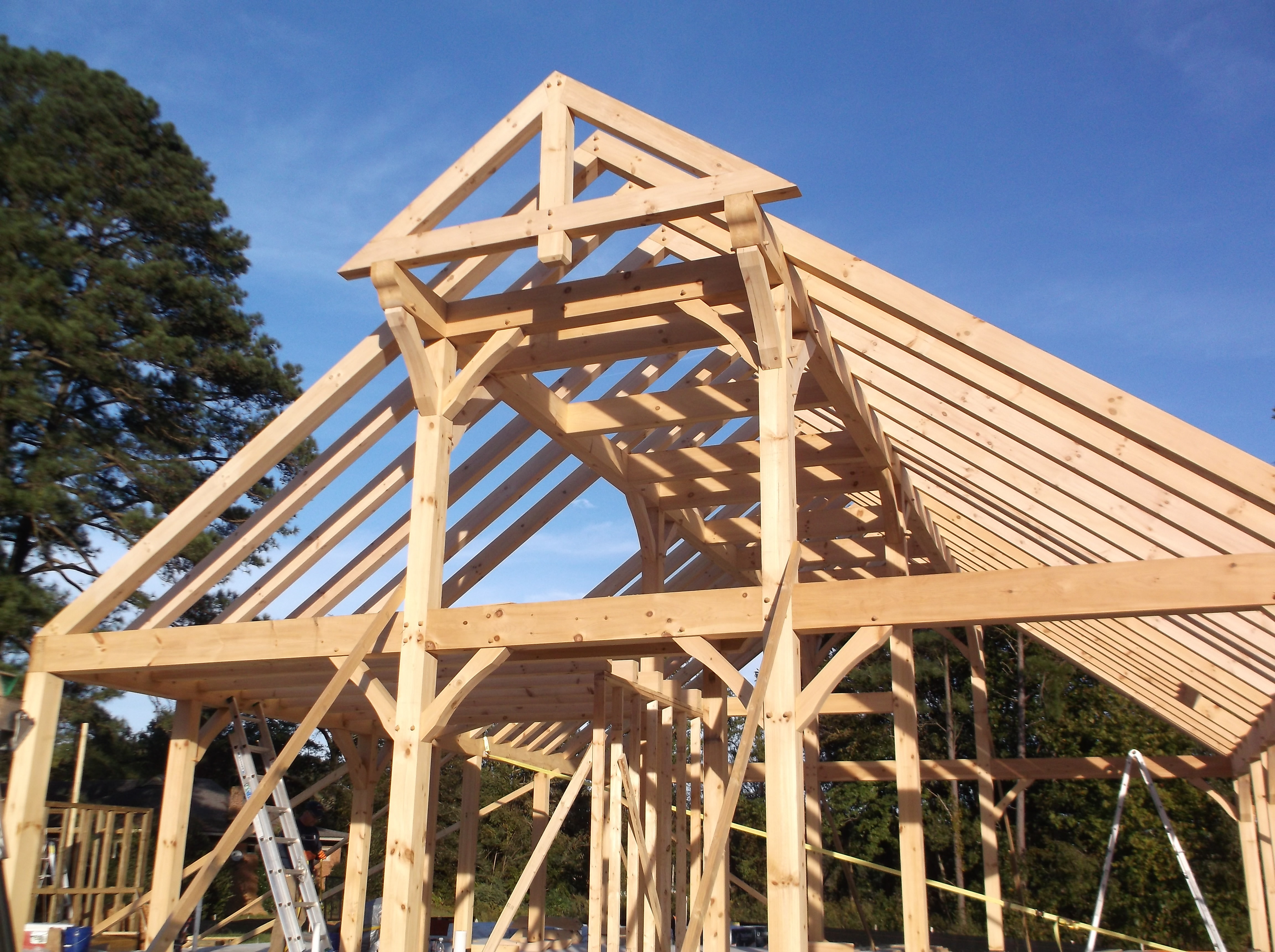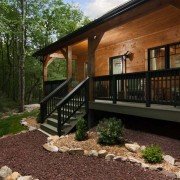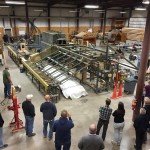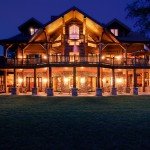Eagle Rock Log Home Package
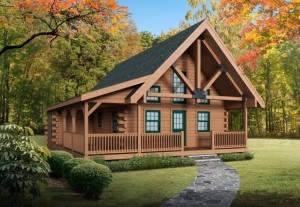 This promotion expires November 2016. Some people think the Tiny House Movement is the next big thing. The concept is admirable: Economy of size, utilize less energy, save tons of money! Of course these advantages offer many gains, but an average tiny home is 120 square feet – that’s a fraction of the size of your current living room. If you’re starting to feel claustrophobic just thinking about such confined quarters, keep reading. The three aforementioned goals are realistically achievable with Timberhaven’s feature log home of the month, the Eagle Rock.
This promotion expires November 2016. Some people think the Tiny House Movement is the next big thing. The concept is admirable: Economy of size, utilize less energy, save tons of money! Of course these advantages offer many gains, but an average tiny home is 120 square feet – that’s a fraction of the size of your current living room. If you’re starting to feel claustrophobic just thinking about such confined quarters, keep reading. The three aforementioned goals are realistically achievable with Timberhaven’s feature log home of the month, the Eagle Rock.
Eagle Rock Log Home Package: Economy of Size
The Eagle Rock is moderately compact but offers 1,063 square feet of total living space with a 30 x 30 footprint. This highly efficient design includes 3 bedrooms (two on the first level and one upstairs) and one bath. Every provision has been made to ensure maximum use of every square foot of space.
Eagle Rock Log Home Package: Utilize Less Energy
Because this log home is smaller than most, you will naturally be utilizing less energy to heat and/or cool the place. Additionally, south facing windows and the roof’s overhang work in tandem throughout the year to assist in energy optimization. Lastly, log homes are shown to be competitively energy efficient thanks to “thermal mass,” a natural property in logs that promotes room temperatures that are comfortable in all seasons. Thermal mass helps keep log and timber homes cool in the summer and warm in the winter, outperforming other forms of conventional construction.
Eagle Rock Log Home Package: Save Money
Everyone likes to save a little money – and this smaller-than-average sized home can certainly help with that objective! But this limited-time special offer has been designed to save you BIG time. During the month of November only, the Eagle Rock log home package has been reduced by over $10,000. Imagine what you could do with THAT significant savings.
Eagle Rock Log Home Package: Rock this way…
Aesthetically speaking, there have been no compromises with the Eagle Rock log home. The exterior presents much curb appeal with its King Post Truss and wrap-around porch. The collection of front windows captures much natural sunlight in the main living areas. In order to make the space feel larger than it really is, this main living area flows freely of interior walls and features a soaring cathedral ceiling. Two bedrooms share a bath at the back of the home. Upstairs, a loft/third bedroom features a charming view of the living areas below.
Eagle Rock Log Home Package: Most-Complete Materials Package
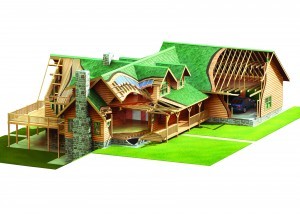 Log home packages by Timberhaven include so much more than the specialty logs and timbers. Our packages are the most complete package in the log home industry. Specifically this log home package includes:
Log home packages by Timberhaven include so much more than the specialty logs and timbers. Our packages are the most complete package in the log home industry. Specifically this log home package includes:
- 6×8 D premium-grade engineered logs with Mortise and Tenon corners
- 2x rafter roof system
- Interior walls
- Andersen window/door units
- All insulation
- Tongue & grove ceiling and wall finish
- 30-year architectural shingles
- Porches
- Exterior preservative
- Your local rep has a materials estimate of such that outlines the log home package components in complete detail.
Eagle Rock Log Home Package: Contact us today!
The Eagle Rock’s overall architectural design and functional floor plan are the perfect combination for empty-nesters and small families alike or those simply looking to downsize. Or if a weekend home away from home is what you’re looking for, the Eagle Rock is appropriate for that scenario as well. Whatever the case may be, contact Timberhaven today for additional details. The sale price of $63,995 (retails for $74,665) is valid for November only – so do not delay.
#855.306.5678
info@timberhavenloghomes.com
Click here to contact us

