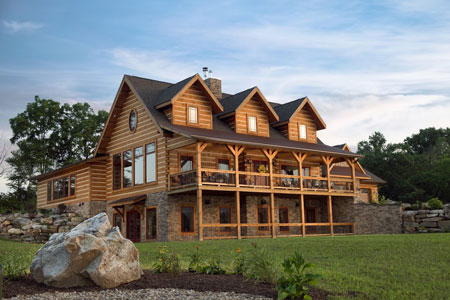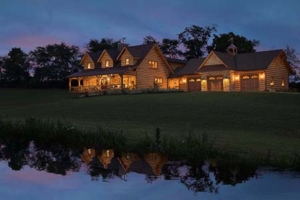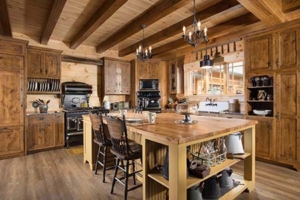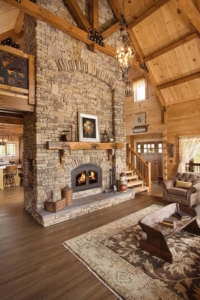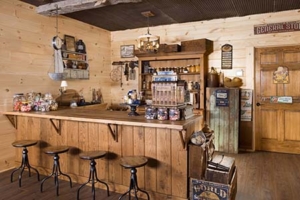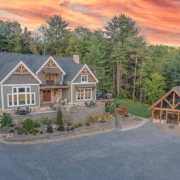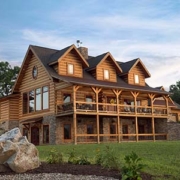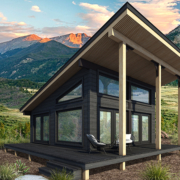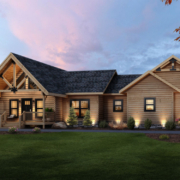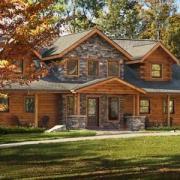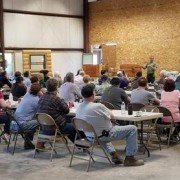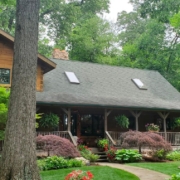Farmhouse Fusion: An Incredible Magazine Feature
Farmhouse Fusion is written by Charles Bevier and reprinted with permission from Log Cabin Homes magazine. Photos by Allen Mowery.
Retiring high-school sweethearts create a masterful compound, blending log, timber-frame, and post-and-beam systems.
Melinda and David Karchner are well acquainted with the joys of log home living and how their rustic elegance imparts a feeling of safety and sanctuary. For decades when they were living in Connecticut, they had a log home getaway in Maine, where they made many happy memories.
“It was around 3,000 square feet in size,” David recalls. “It was on top of a mountain, next to a ski resort.” Friends and family regularly visited for holiday gatherings, summer getaways, and Penn State football celebrations in the fall. But after years of living in Connecticut, Melinda and David decided they wanted to return to their Pennsylvania roots for their retirement years. They wanted to be closer to their two sons’ families and their five grandchildren.
A dream forever home needs the right setting. Melinda and David chose a 245-acre parcel near Troxelville, Pennsylvania. (Trivia note: Troxelville was home to Euell Gibbons, an author and popular television personality in the 1960s and 1970s; he authored eight books on how to forage and live off the land.) The land is teaming with wildlife, open fields, stands of timber, a trout stream, and a four-acre pond. “We decided to build on the edge of the pond,” Melinda recalls.
In Pennsylvania, the first day of deer season is an unofficial holiday. As hunters take to the woods in predawn darkness, schools and many businesses are closed. The businesses that remain open often have “Deer Lonely Ladies Day” promotions. In 2015, while David took to the woods to harvest a buck, Melinda stopped by the offices of Timberhaven Log & Timber Homes in nearby Middleburg, Pennsylvania. Melinda met with Lynda Tompkins, principal at Timberhaven, to discuss how she and David wanted to build their forever home. After perusing floor plans from Timberhaven’s extensive catalog of designs, a vision began to take shape.
“Melinda and David chose a spacious farmhouse design that blended log, timber-frame, and post-and-beam building systems,” Lynda says. “They also incorporated a lot of personal mementoes into the home as well. Timbers, reclaimed wood and sliding barn doors added even more rustic charm.”
Instead of new vanities in the baths, for example, Melinda and David chose to use antique furniture from their past to be outfitted with sinks. In the master bath, they used what was once part of Melinda’s grandmother’s dining room, inserting a sink in its center. Likewise, an old ice chest from David’s mother’s home serves as a vanity, with a simulated ice lamp above. “We had a lot of fun antiquing for fixtures and features that were truly unique,” Melinda says. Melinda and David made the conscious decision to make their new home as eco-friendly as possible by choosing local suppliers and craftsmen whenever possible. The three gorgeous garage doors on the home were crafted by Buffalo Valley Doors in nearby Mifflinburg. For the handcrafted kitchen cabinetry, Melinda and David chose to use local Amish artisans, Martin Custom Cabinets in Port Trevorton. “We walked into their shop and there are no electric tools, just these old-fashioned hand tools,” Melinda recalls. “They pull out some graph paper and ask us what we’re looking for. So, we had them make these custom cabinets from alder that were then distressed by hand.”
Melinda and David say their favorite spaces in their home tend to change with the seasons. The great room, with its woodstove-insert fireplace and soaring stone chimney, is the favorite space in winter. The front porch and rear stone patio are their favorites in spring and summer. Their five grandchildren love the general store in the lower level, with its generous jars of candy. “We find candy wrappers everywhere,” Melinda says.
This Farmhouse Fusion leads to other intriguing projects…
Melinda used her extensive interior-design skills to renovate a small barn into an elegant hideaway, calling it her “she shed,” which is also one of her favorite and most used spaces. “Our property also has a pole barn, which houses some ATV vehicles and David’s shop,” Melinda says. “There is also an old corn crib on the property that we will eventually restore. We store our wood in there right now. We’d love to restore that but keep the original integrity. We cleared out land by our pond and put up a pond shed there, as well. We also built a stone patio out back. Dave built a swing and installed a dock on the pond. The possibilities are endless around here for projects.”
For a complete photo tour of the Farmhouse Fusion property, click here.

