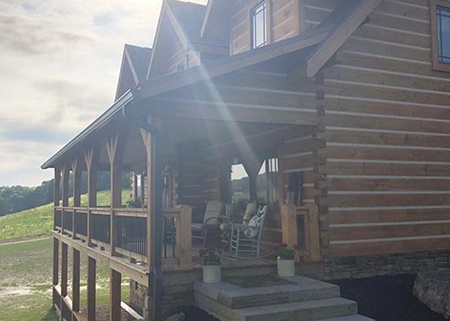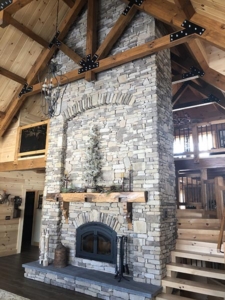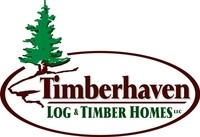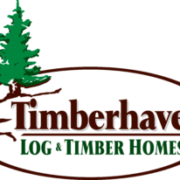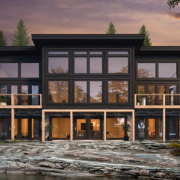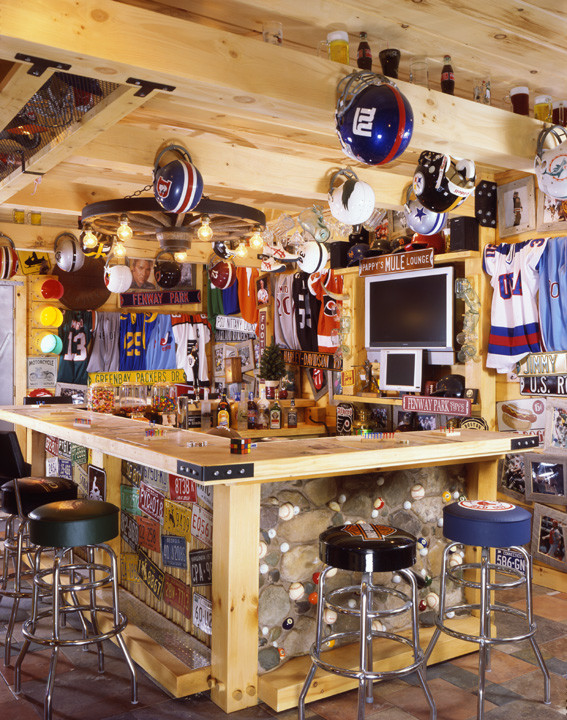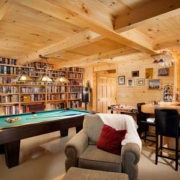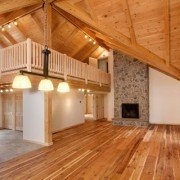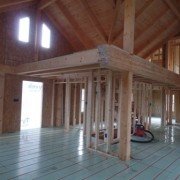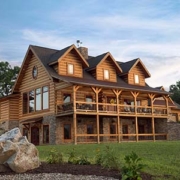Farmhouse Inspired Log Home by Timberhaven
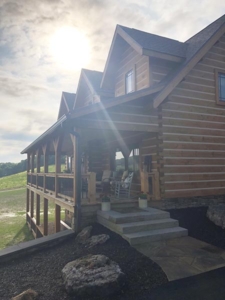 This farmhouse-inspired log home has custom everything. With its farmhouse chic theme, acreage, and 360 views, this log home has something to offer everyone. The spacious log home spread was inspired by Timberhaven’s Pleasant Grove standard model. It yields over 3,800 sq ft of living space, 3 bedrooms and 2.5 baths. An open-concept floor plan was designed around simplicity, comfort and convenience; and a prominent front porch spans the width of the home and is reflective of traditional farmhouses of yesteryear.
This farmhouse-inspired log home has custom everything. With its farmhouse chic theme, acreage, and 360 views, this log home has something to offer everyone. The spacious log home spread was inspired by Timberhaven’s Pleasant Grove standard model. It yields over 3,800 sq ft of living space, 3 bedrooms and 2.5 baths. An open-concept floor plan was designed around simplicity, comfort and convenience; and a prominent front porch spans the width of the home and is reflective of traditional farmhouses of yesteryear.
The log home is constructed with Timberhaven’s kiln-dried traditional solid 6×12 single notch logs with chinking (inside and out). Striking a blend of form and function, the Dovetail corner assembly adds interest and character. A beautiful 3-car attached garage, with a varied perimeter and roof line, features a custom cupola with polished copper weather-vane and running horse.
The gorgeous kitchen and dining area encompasses appliances for regular folk who have a hankering to cook at a chef’s level, an over-sized eat-in island, a live-edge dining room table and matching benches handmade by the owner’s nephew, and high-quality wrought-iron custom lighting.
The entryway showcases a stunning cathedral ceiling and plenty of storage areas for everyday use as well as seasonal gear. An old-fashioned stove was installed in the log home’s panoramic sunroom – creating the perfect setting for a little R&R after a long work week. A small den connects the sunroom to the main hall way – this area is adorned with a custom back-lit piece of stained glass. These farmhouse-inspired log home owners thought of everything.
Some might say the log home’s best feature is the great room. (We would!) This room is truly straight out of the homeowner’s dreams. Its soaring cathedral ceiling and beautiful beam and purlin roof system perfectly complement the colossal stone fireplace. The room is surrounded by an abundance of natural light and a view of the family-owned land, pond and windmill. It. Is. Breathtaking.
Other impressive features include decorative trusses in the cathedral area of the master bedroom, custom walk-in shower areas embellished with hand-cut timber frame components, hand-hewn logs for elements of old-world charm, a curved heavy timber stair system accented with rebar balusters, and a finished basement that features an old-fashioned general store, bunk room for the grandchildren, media area, and more.

