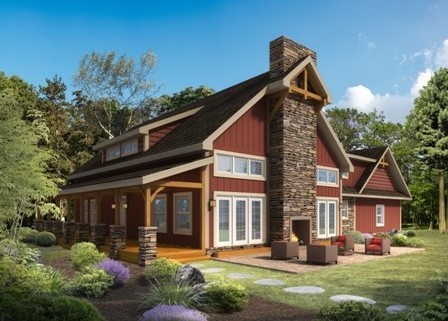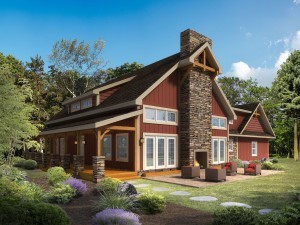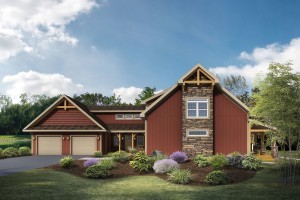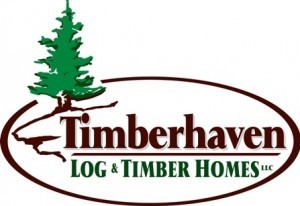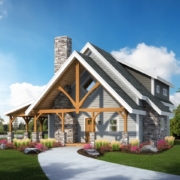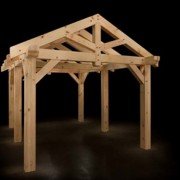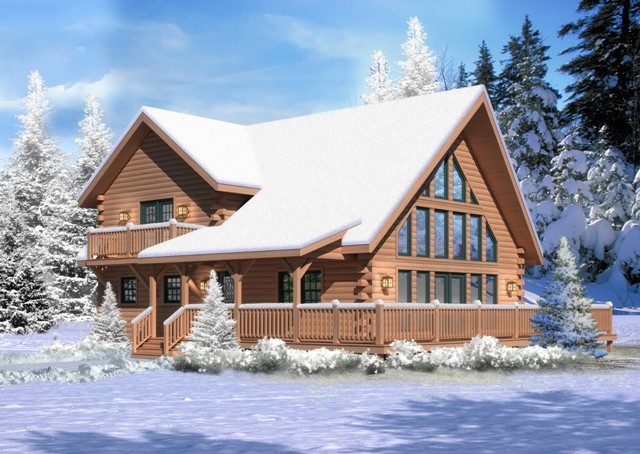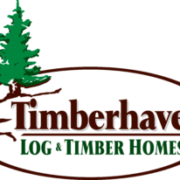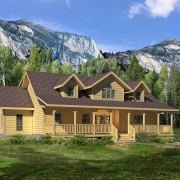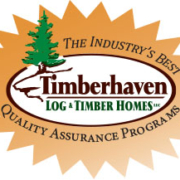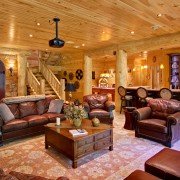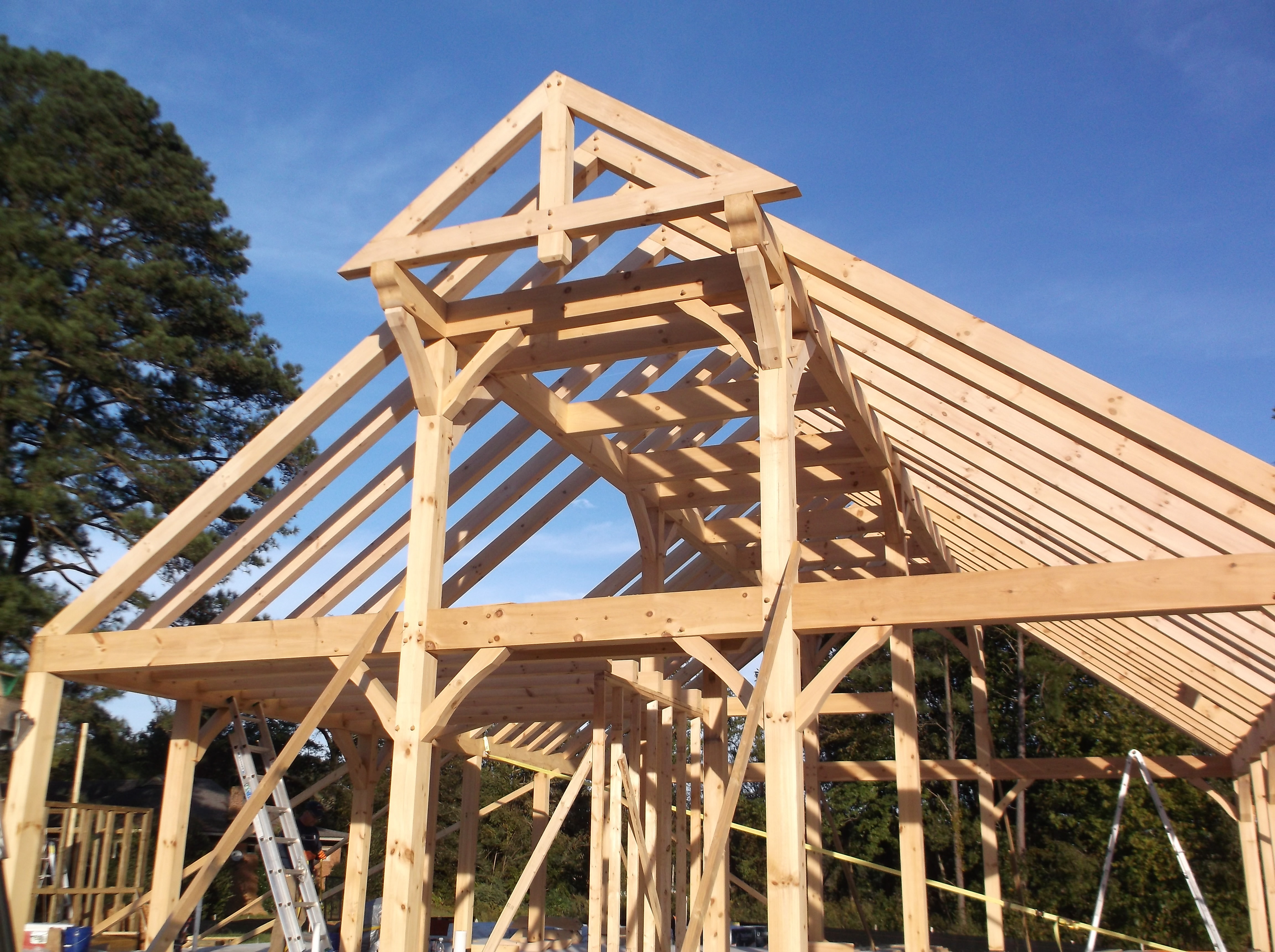New Heritage Timber Frame Design
Here at Timberhaven Log & Timber Homes we are excited to unveil the newest addition to our timber frame series of designs. The Heritage timber frame design is the perfect blend of Old World aesthetics, modern convenience, and American craftsmanship, all backed by the same quality and customer loyalty you have come to expect from Timberhaven.
Heritage Timber Frame: Design and Features
The Heritage model is designed with an open and airy feel to give homeowners the maximum advantage of floor space. This openness is complimented by the overall barn-like style of the home which together provides the homeowner with a wealth of customization options.
Like most timber frame homes, the Heritage provides a beautiful view of the timber framing which can be accented by a wide variety of wall coverings to create a dynamic contrast or complimentary color scheme.
Heritage Timber Frame: The Interior
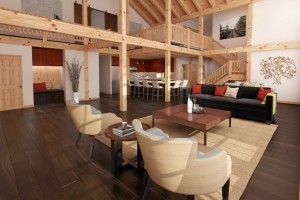 Potential homebuilders will be impressed by the wealth of features and add-ons available for the interior of the model, which include:
Potential homebuilders will be impressed by the wealth of features and add-ons available for the interior of the model, which include:
- 2,884 sq. ft. of interior living space
- 394 sq. ft. optional bonus room over garage
- 3 bedrooms
- 3 bathrooms
- Pegged timber frame stairs
- Double cross buck barn door (custom manufactured by Timberhaven) entrance to the master suite
- Built-in hall tree area in the entryway
Heritage Timber Frame: The Exterior
The exterior of the Heritage timber frame design provides homeowners with two gorgeous entrances to this spacious home accompanied by 960 sq. ft. of porches and decks. The Hardie Board planks and shakes that make up the exterior finish are contrasted beautifully by stone and timber frame accents, (these exterior finishes can be customized, if you so desire) making the home just as stunning on the outside as it is on the inside.
Multiple outdoor living areas, including an exterior fireplace built into the luxurious stone chimney, make the Heritage timber frame design perfect for those who like to enjoy nature and appreciate the benefits of a balanced lifestyle.
Whether you’re looking to store the vehicles that take you to work or the ones that take you to play, the two-stall garage is the perfect finish for this beautiful home. With plenty of room, the only way to make it better is with the optional 394 sq. ft. bonus room above, which would be perfect for an office, man cave, or temporary dwelling for when the in-laws come to visit.
As with all Timberhaven log and timber homes, special features and design elements can be customized to suit your individual needs. Contact your knowledgeable log and timber frame home representative, and learn how Timberhaven can make your dreams come true.
info@timberhavenloghomes.com
#855-306-5678

