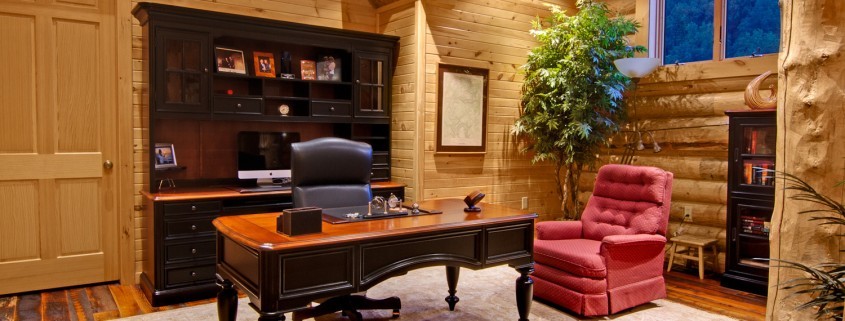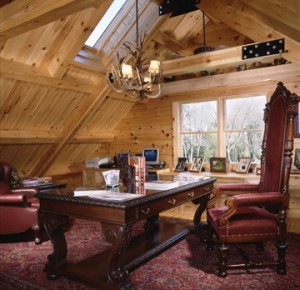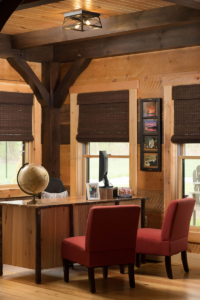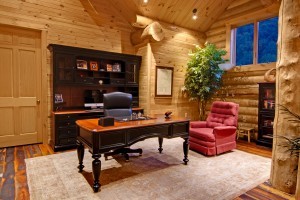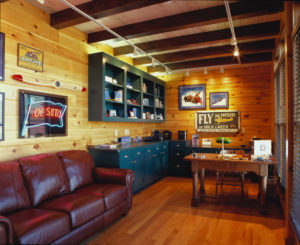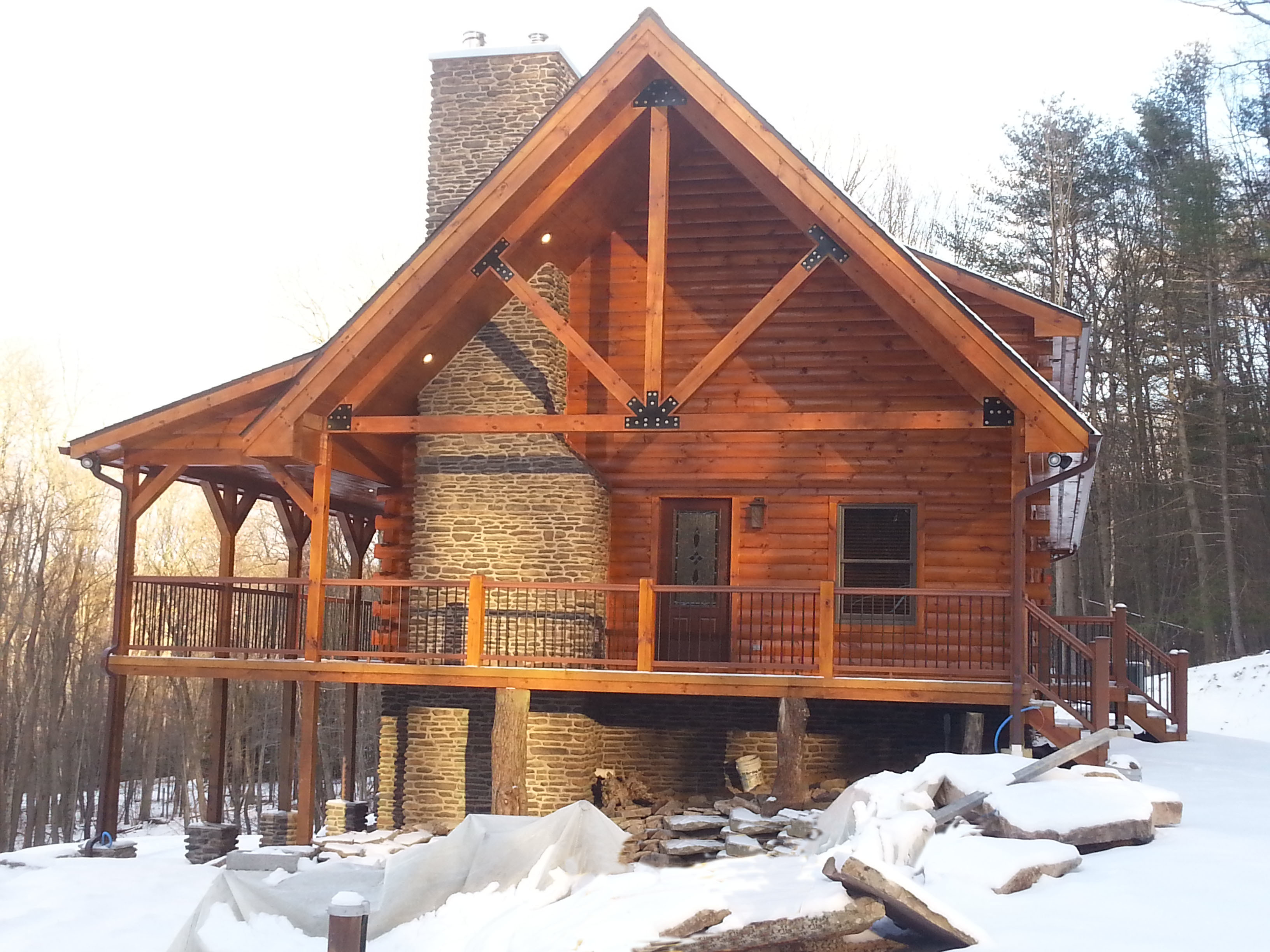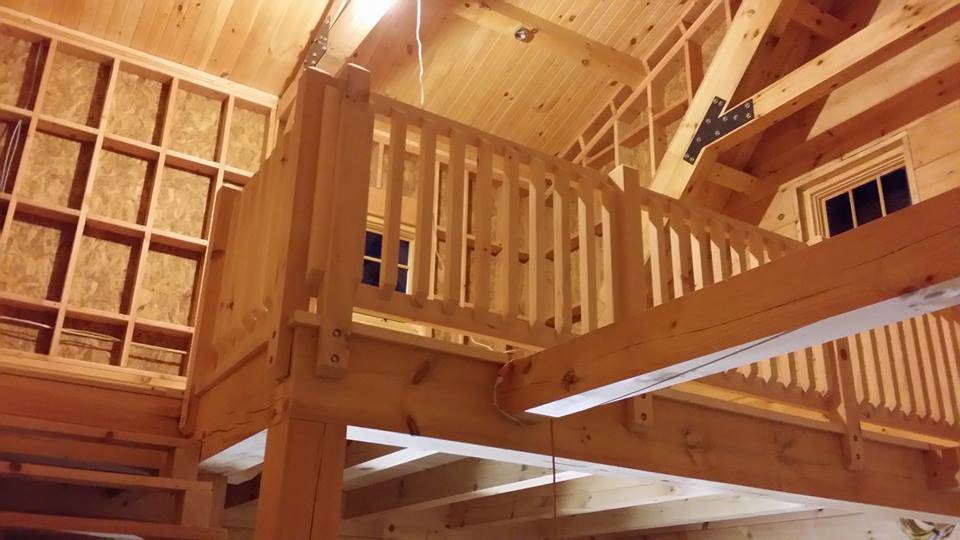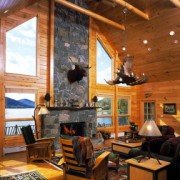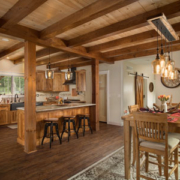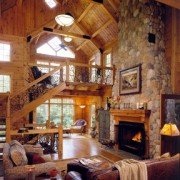Incorporating a Home Office in Your New Log or Timber Frame Home
Whether you’ve always worked from home or it’s a fairly new landscape for you, a home office can be a great way to carve out a space that is uniquely yours. This area should inspire productivity, optimize your available space and look nice too. Here are a few tips to keep in mind when incorporating a home office in your new log home or timber frame home.
Home Office Access
When designing your office, one of the most important factors to keep in mind is who will need access to it. Is it just for you? Will your spouse also utilize the space when you aren’t occupying it? Will clients need to be able to get to it easily without having to walk through your entire home?
If you are looking for a secluded area where you can work peacefully without distractions, then a location such as a loft or corner of the basement may be the perfect solution for you. The loft will likely yield much more sunlight and a beautiful view of your great room below, stylish ceiling above. (Like the example below, left.) The basement will give you the most privacy though.
If you plan on customers stopping by for meetings, then perhaps the best solution is to design your floor plan to allow the office to be on the ground floor with easy exterior access. (Like the example below, right; see the Saratoga Timber Frame floor plan for details.)
Incorporating a Home Office: Lighting
Many may say this is a matter of personal preference, and, to a large extent, they are right. However, studies have shown that brightly-lit work environments can increase productivity. Are you content with relying on artificial lighting, or do you wish to incorporate natural light into your workspace?
Maybe you envision a large window with lots of natural light and beautiful views of your property. If so, this needs to be taken into consideration when designing your home so that your office can be along an exterior wall.
Or, perhaps you prefer the warmer ambiance of softer lighting and wish to create an atmosphere of rest and solitude rather than work. Whatever your preference, it may be helpful to speak with your sales representative to see if any special considerations need to be made.
New Home Office Helpful Tip
Ambient lighting can have a big impact on how we view our computer monitors. If your work relies heavily on accurate interpretation of color or exposure, such as in the design fields, too much or too little light can affect how you interpret what is on your screen. For this type of work, experts recommend a consistent level of light that is not too far to either extreme.
Important question: If this was your home office, would you ever want to stop working? Maybe only to enjoy the remainder of your dream log home…
Home Office Layout
After determining where your office will be located, it is time to plan the layout. Now, most customers don’t have their entire home office layout solidified during the planning phase, but there are some things to take into consideration. How many doorways will you have coming into the office, and how will that affect your overall scheme? Are you planning to have built-in bookshelves to house your personal library? If so, will these be built over top of a solid log wall, or will they be recessed into the wall of an adjoining room? What about cabinets and countertops? If you are looking to incorporate additional seating, it may be that a window bench seat would fit the bill.
Home Office Helpful Tip
Having your desk positioned facing away from a window can cause a glare on your computer monitor, making it harder to see your screen and putting unnecessary strain on your eyes. Additionally, having a desk positioned facing directly out of a window can be blinding, depending on the position of the sun. If you are concerned about how the placement of a window might affect your workspace, be sure to check your building plans to see which direction the window is facing.
Incorporating a Home Office: Technology
Another item to consider when designing your home office is the technology you will need access to. Will you be using your home’s Wi-Fi network, or will you need ethernet cables run for Internet access? Most home phone systems today are wireless, but maybe you need a second dedicated phone line run to your office. Will the room need TV hookups? All of this is possible and should be discussed with your sales representative during the planning phase.
In the end, your home office is exactly that: YOUR home office. Work with your Timberhaven representative to tailor its design to meet your specific needs and tastes, and we’re certain you will be happy when it’s time to get to work!

