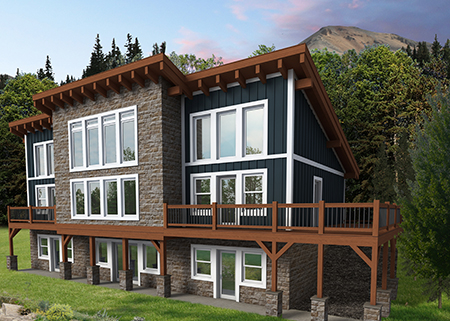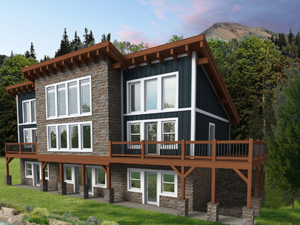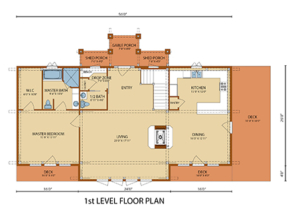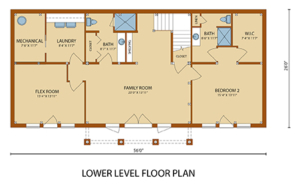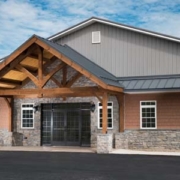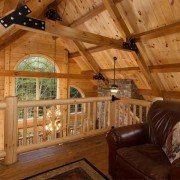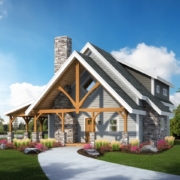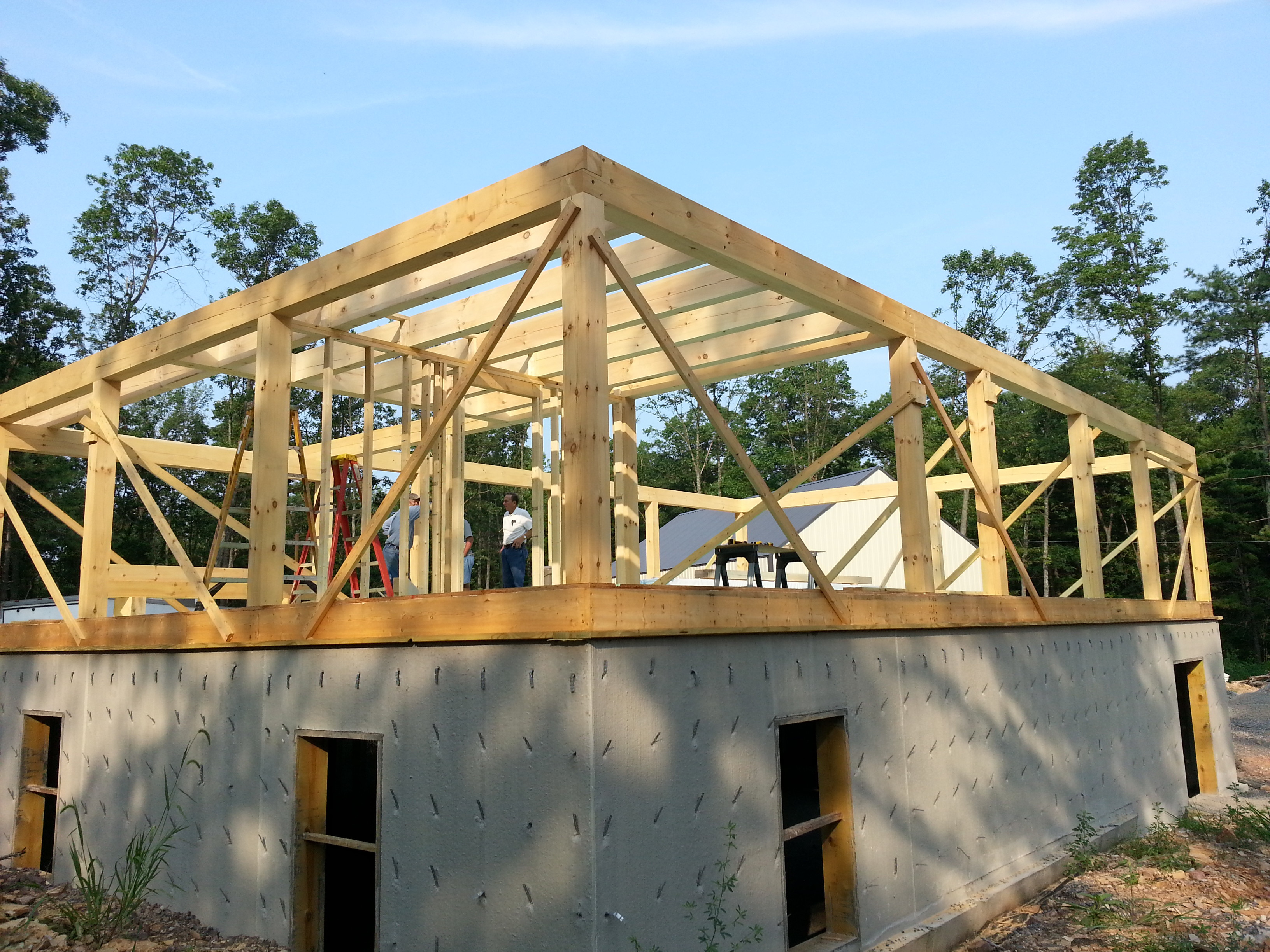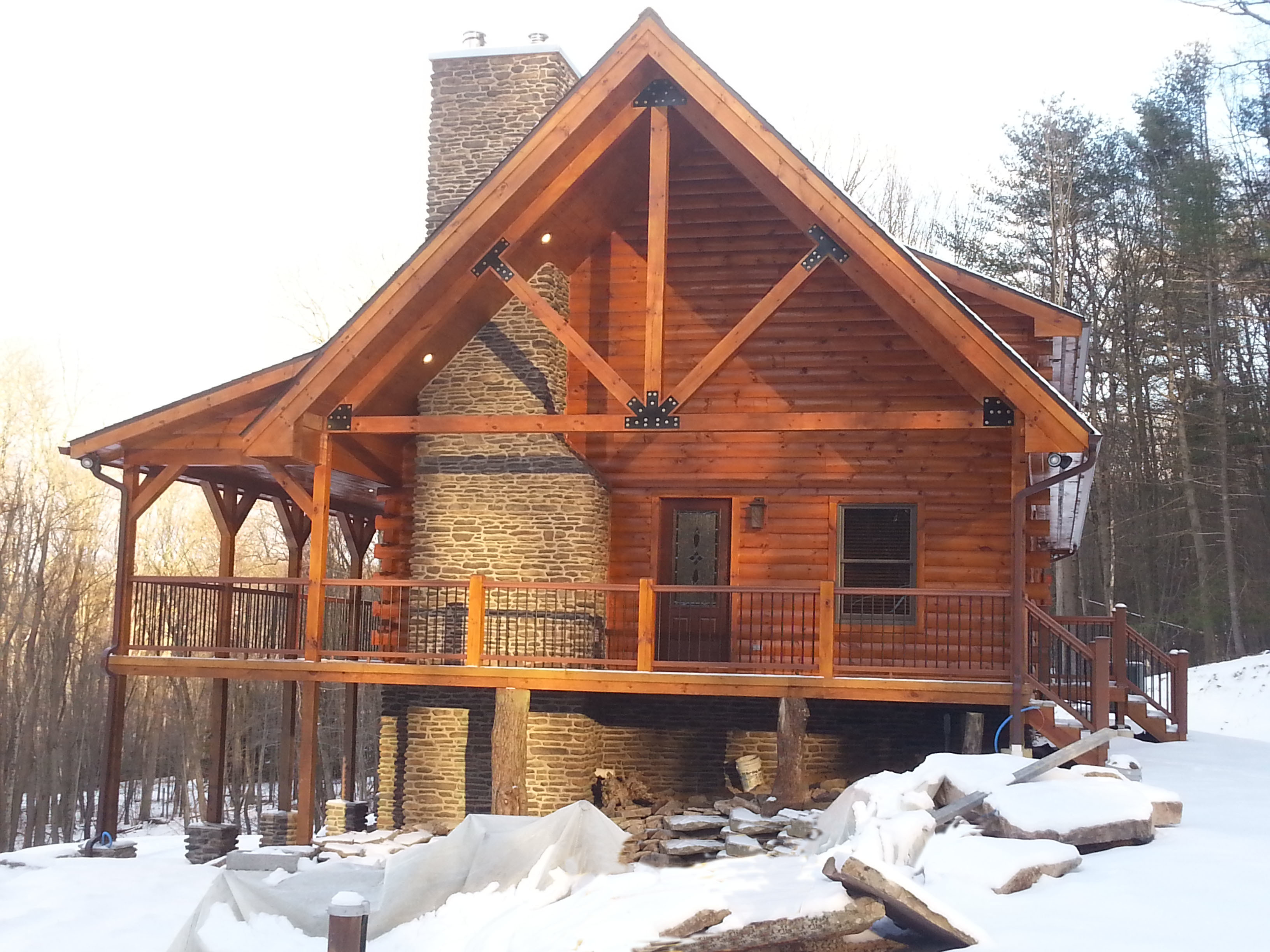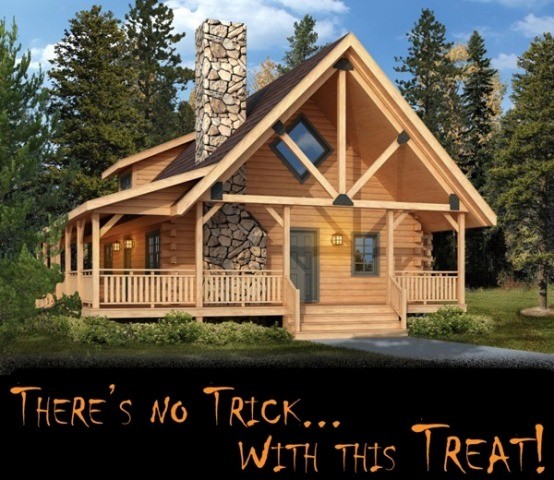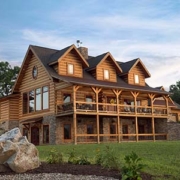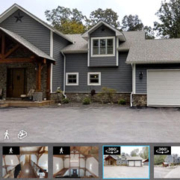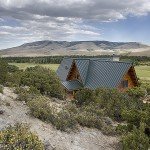Lake Augusta: Announcing Our New Timber Frame Design
The mighty Susquehanna River is the longest river on the East Coast, flowing 464 miles from the shores of Otsego Lake in New York and winding its way through the rolling hills and fertile farmlands of Central Pennsylvania before meeting the expanse of the Chesapeake Bay. With our headquarters located in the heart of the Susquehanna Valley, we thought it only fitting to name one of our newest timber frame models after this historic body of water.
Lake Augusta, named after a colonial frontier fort on the river’s shore, is formed by the Adam T. Bower Memorial Dam (the world’s longest inflatable dam) at the confluence of the Northern and Western branches. And just like this historic river, our Lake Augusta model is designed with rugged charm and a touch of modern flare.
Lake Augusta Floor Plans
At just over 3,000 sq. ft., this 2-bedroom, 3.5-bath masterpiece features a spacious floor plan designed around an active lifestyle with plenty of space to relax or entertain. The entryway, with its convenient “drop zone” and half bath, leads into the sprawling landscape of the great room with adjoining dining room, only partially separated by a beautiful, double-sided fireplace. The large windows and 428 sq. ft. of decks afford breathtaking panoramas of the surrounding countryside, from both indoors and out. The master suite, complete with walk-in closet, features a bathroom with enough room for a whirlpool tub and separate shower, along with a private deck accessible only from the room.
The lower level boasts a similar open floor plan with a large family room, a second bedroom suite with walk-in closet and bathroom, laundry facilities, a third bathroom, and a flex room that can be used for any number of purposes. Like the main floor, this walkout basement includes plenty of windows for natural light and scenic views, making this a perfect mountainside home.
Perhaps one of the most striking features about this home is the lack of a more traditional gabled roof. The sloping shed roof adds a touch of modern sophistication while allowing for the large spread of windows throughout the living space.
Lake Augusta Customization
As with all of our timber frame home plans, the Lake Augusta lends itself to complete customization. Interior and exterior walls can be finished in a variety of materials, including board and batten, cedar shake, stone, log siding, tongue and groove, and more. And a plethora of stain and paint options mean that you can craft this home into exactly what you want.
So ask your Timberhaven authorized sales representative today about the many options available for the classically-modern Lake Augusta, and we would be more than happy to help you create the frontier outpost of your dreams. Be sure to request a copy of our new timber frame brochure as well!

