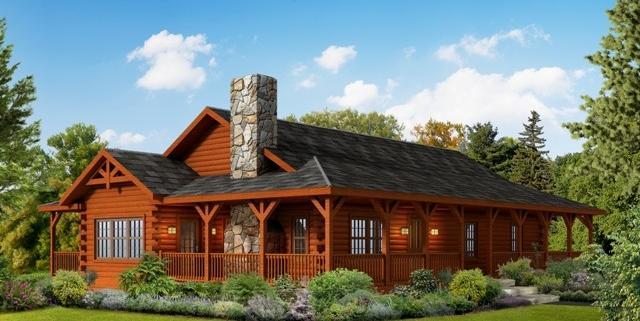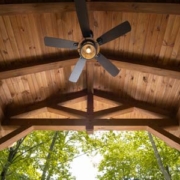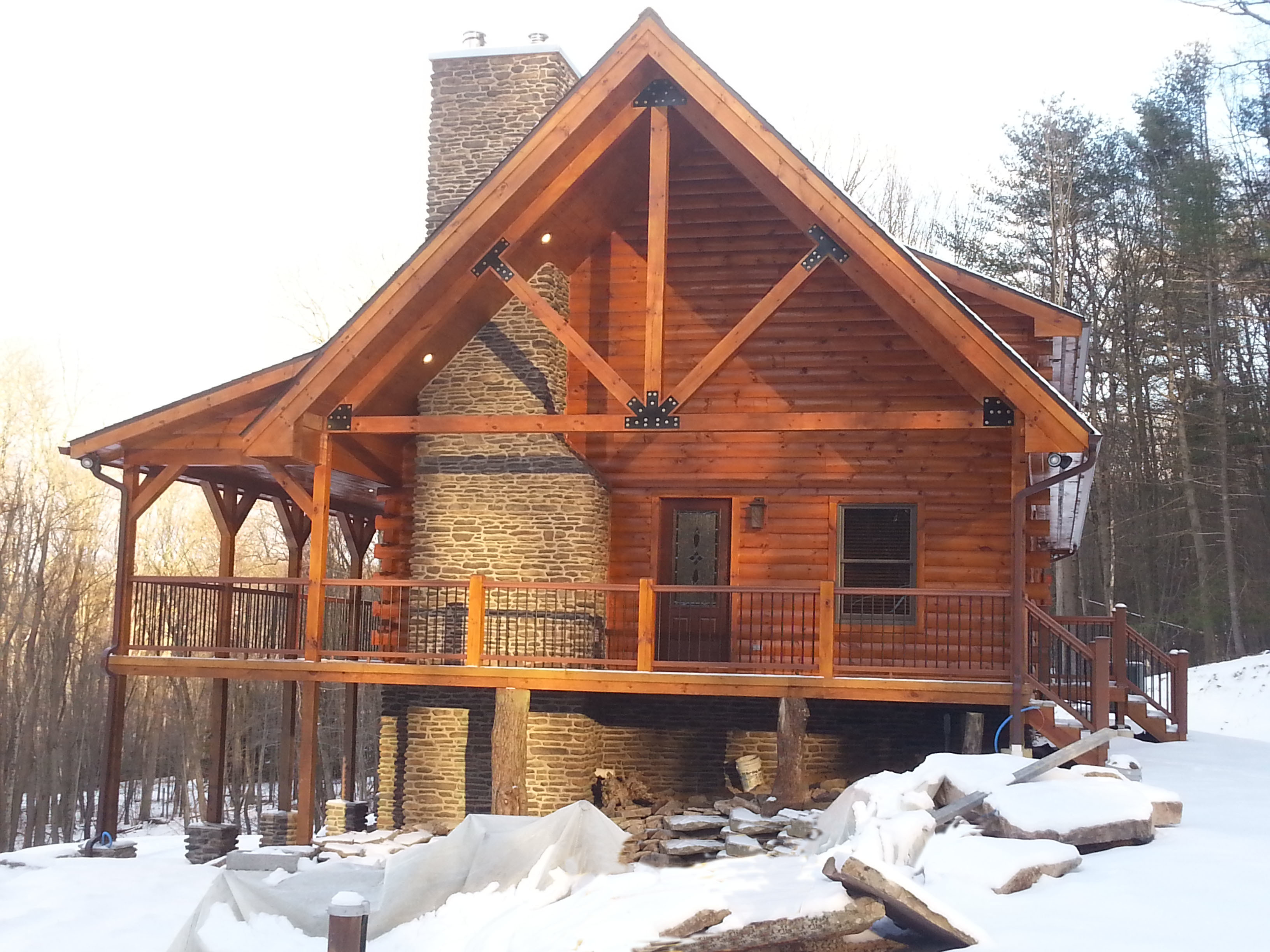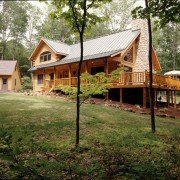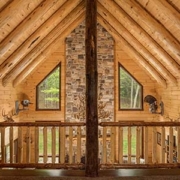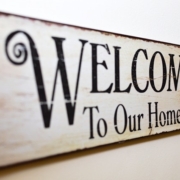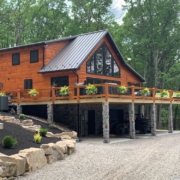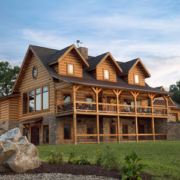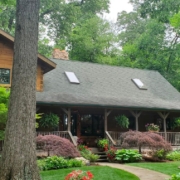2018 Summer Feature – The Liberty Log Cabin Home
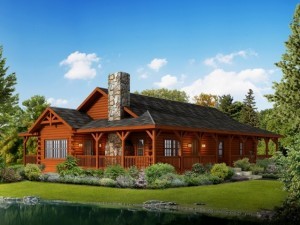 **This special offer is no longer available.**
**This special offer is no longer available.**
You may be awe-struck by McMasion, but it does have wasted space.
Multi-level homes have been challenged by aging homeowners and/or small children who are unable to ascend/descend the stairs.
And the typical 1950’s cookie-cutter Ranch lacked individuality and flair.
For families who share these concerns, while at the same time seek to reclaim a piece of American-tradition, Timberhaven created a solution for you: The Liberty Log Cabin Home. Given its namesake and age-old characteristics crafted from nature’s finest materials, we thought summer was the perfect time to feature this log cabin home.
Liberty Log Cabin Home: About its Design
Do you envision your future rambler nestled in a forest clearing? Or do you see it as a pop in your suburban cul-de-sac? In either location, the 56’ x 30’ horizontal footprint is engineered for your convenience. Its straightforward design is compact yet every provision has been made for your total comfort and satisfaction. There are no shortcomings with this model.
 On the exterior, our designers added a front porch that spans the length of the home and wraps around the left side of the design. Architectural elements – decorative truss, triple set of windows, and varied roof lines – are executed perfectly in the 14’ x 13’ bump out that occupies a formal dining area within. Outdoor living is important for all families, so our design team also added a rear porch with yet another segregated roof line.
On the exterior, our designers added a front porch that spans the length of the home and wraps around the left side of the design. Architectural elements – decorative truss, triple set of windows, and varied roof lines – are executed perfectly in the 14’ x 13’ bump out that occupies a formal dining area within. Outdoor living is important for all families, so our design team also added a rear porch with yet another segregated roof line.
On the inside, a beautiful vaulted ceiling spans the open living, kitchen and dining areas. The master bedroom suite includes an area for a barrier-free shower and roomy walk-in-closet. Two additional moderately sized bedrooms occupy the remaining wing of the home. A full bath, centrally located, is perfect for guests or children. After a day hiking in the wooden area around the home or playing in the back yard, soiled shoes and articles of clothing are easily deposited in the mudroom/laundry area directly accessible from the rear porch.
Liberty Log Cabin Home: Floor Plans
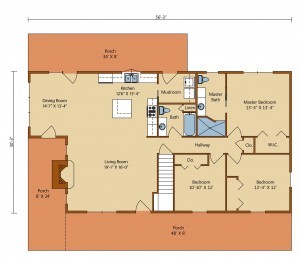 A fun, informal lifestyle includes a floor plan that is open and free flowing, like the floor plan design of our Liberty log cabin home. The universal design is likely to meet the needs of families young and old alike.
A fun, informal lifestyle includes a floor plan that is open and free flowing, like the floor plan design of our Liberty log cabin home. The universal design is likely to meet the needs of families young and old alike.
- 1,552 sf | 3 beds | 2 baths
- Open and free-flowing main living areas
- Dining room bump out with triple set of windows
- Front and rear porches
Liberty Log Cabin Home: Complete Materials Package
Log cabin home packages by Timberhaven include so much more than the specialty logs and timbers. Our packages are the most complete package in the log home industry. Specifically this log cabin home package includes:
- 6×8 D premium-grade Engineered Logs with mortise and tenon corners
- Andersen window/door units
- Therma-Tru Entry Doors
- Interior walls
- Porch materials
- Insulation
- Tongue & grove ceiling and wall finish
- 30-year architectural Tamko shingles
- Outlast Q8 Exterior preservative
- Plus there’s more….ask your local rep for a complete materials estimate today.
Liberty Log Cabin Home: 2018 Summer Feature Home
The Liberty log cabin home was designed for style and efficiency. It is perfectly compatible with today’s lifestyles and needs for baby boomers who are looking for accessibility or young families with growing children. And this summer we are reducing one (yes, only one) Liberty log cabin home package by $14,515. Wow! Think about what you could do with that savings (build a garage, go on vacation, install a pool)?! This is a limited-time special offer for only one family who wants to bring their dream to fruition. Will it be you?
Young and old alike, contact us today to learn more about our special limited-time offer.

