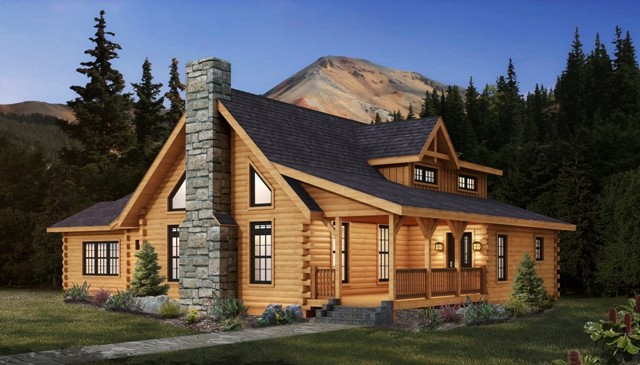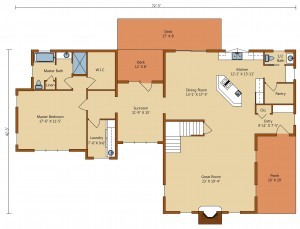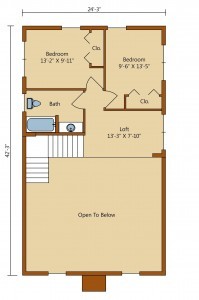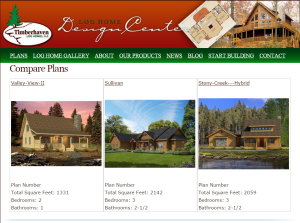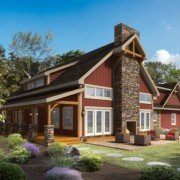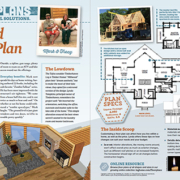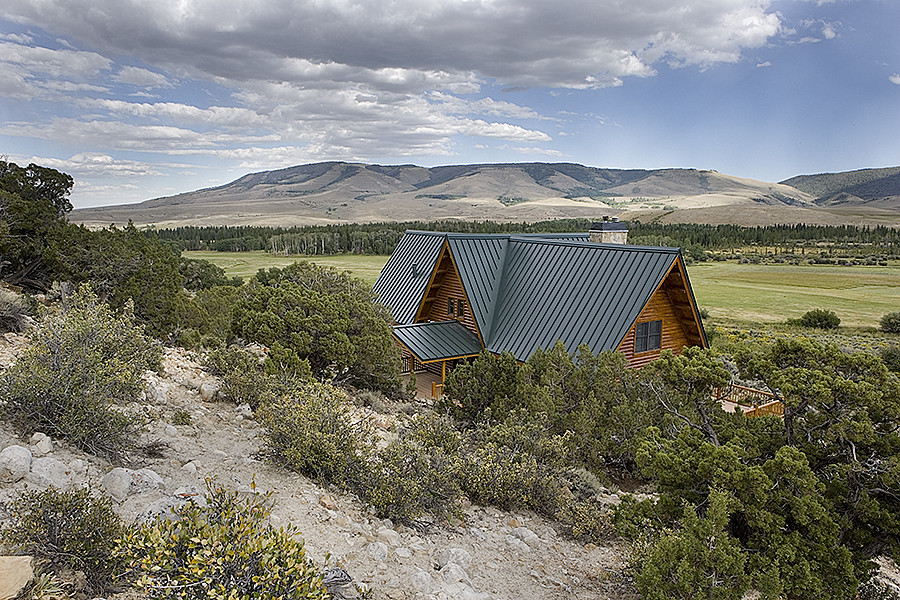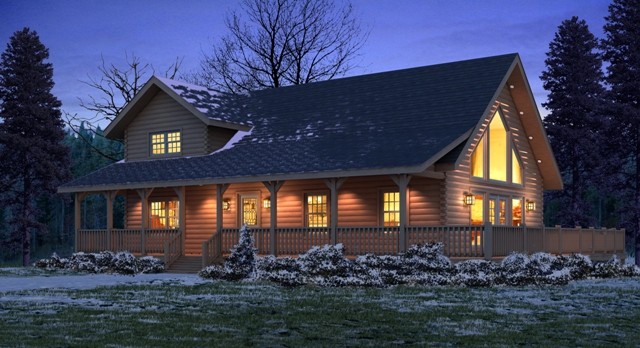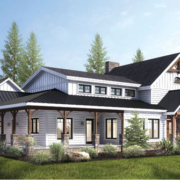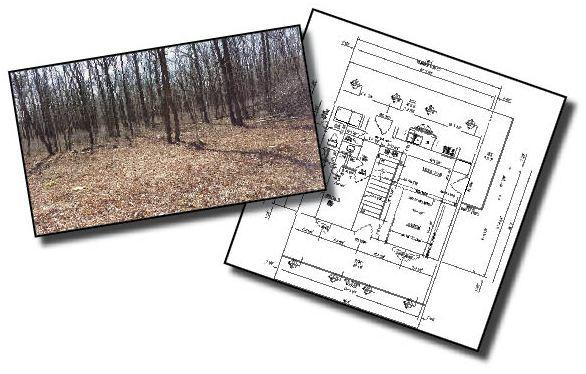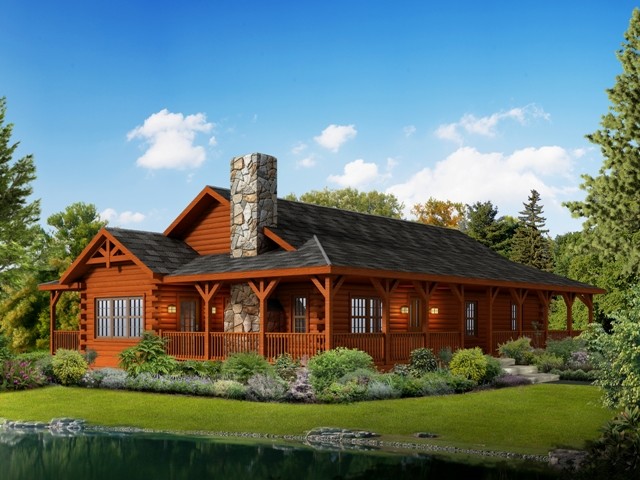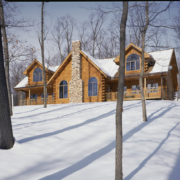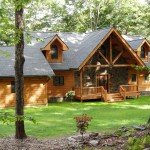Log Home Planning – Step 1: Log Home Design
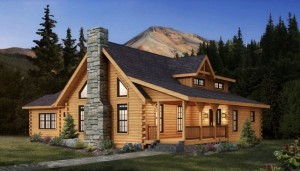 The first step in the log home planning process is to find the perfect plan. Many home buyers start by looking at floor plans in magazines, pursuing online resources, and/or ordering manufacturer literature. In most instances, it’s the picture of a home that will catch your eye and make you look closer at the floor plan. Ultimately, though, we encourage all of these aforementioned research methods.
The first step in the log home planning process is to find the perfect plan. Many home buyers start by looking at floor plans in magazines, pursuing online resources, and/or ordering manufacturer literature. In most instances, it’s the picture of a home that will catch your eye and make you look closer at the floor plan. Ultimately, though, we encourage all of these aforementioned research methods.
Log Home Design: Magazine Resources
If you subscribe to Log Home Living or Log Cabin Homes magazines (or simply choose a random issue off the shelf at Lowe’s or Home Depot), you will find a series of Timberhaven’s plans in these publications. Albeit the selections may be few, these plans are included simply to provide a sampling of what we can do.
Log Home Design: Online Design Center
In addition to the magazines, hundreds of additional floor plans are available via our design center: www.loghomedesigncenter.com. Over 300 plans are available on this website and there is no charge to browse the vast selection.
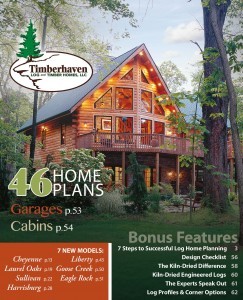 Log Home Design: Plan Book
Log Home Design: Plan Book
Furthermore, our new 64-page planning book is hot off the presses! It illustrates over 50 full-color architectural renderings and floor plans of our most popular designs. Included are 7 BRAND NEW designs, our Sportsman Cabin Series, and some basic garages. It also offers planning tools like a planning checklist and a design checklist.
Whether you’ve found a canned-plan that is perfect for your needs, decided a completely custom design is required or haven’t even begun looking…. you should consider using a design questionnaire and checklist. It’s paramount that all pertinent considerations are addressed at the forefront of your planning process. Some things to think about include…
How do you want to live in this home? Is this going to be your primary home or secondary home? What life stage are you planning for: young family, empty-nester, or retirement? What amenities do you need/want included in your new home?
Other basic design considerations include…
How many people will occupy your home? Are you looking for a rancher, cape or other style home? How much outdoor living space will you need?
A one-page design checklist is included with your complimentary copy of our new plan book. To get yours, simply email your mailing address to info@timberhavenloghomes.com– write “Blog Article” in the subject line. Remember, finding the perfect plan – or compiling ideas to create your own design – is the initial fundamental step in bringing your log home dream to fruition. Take the next step today.

