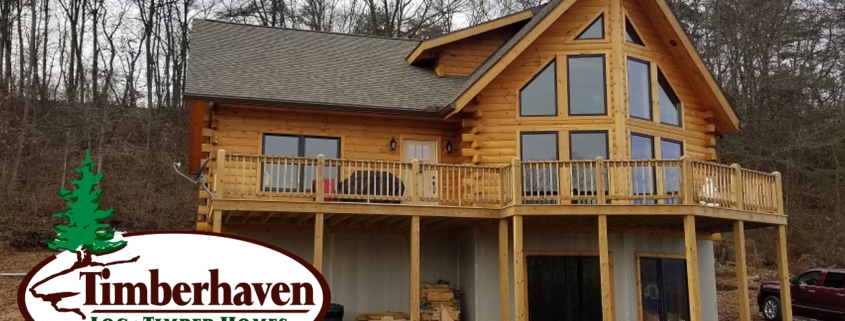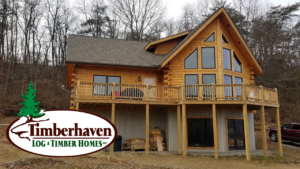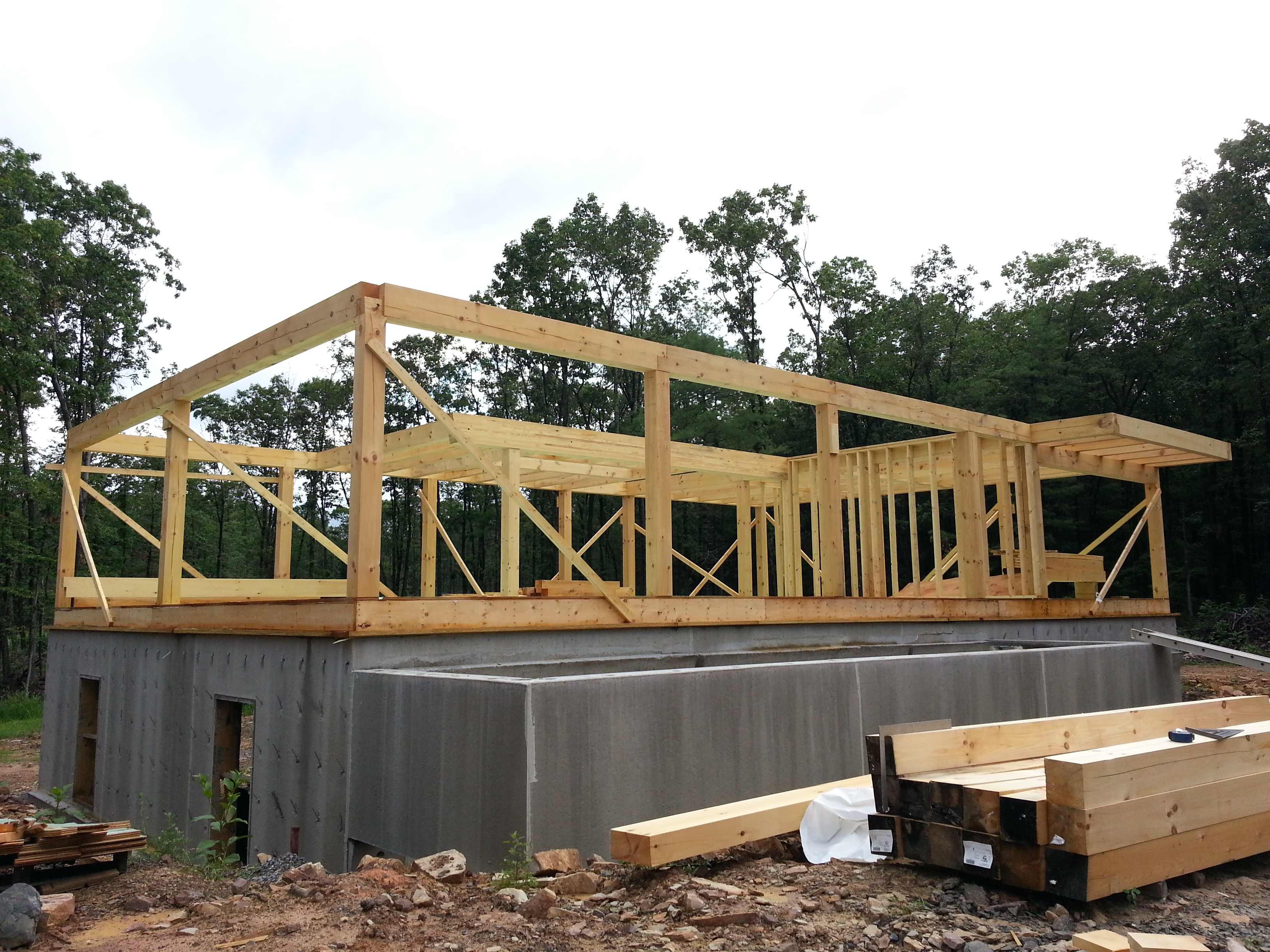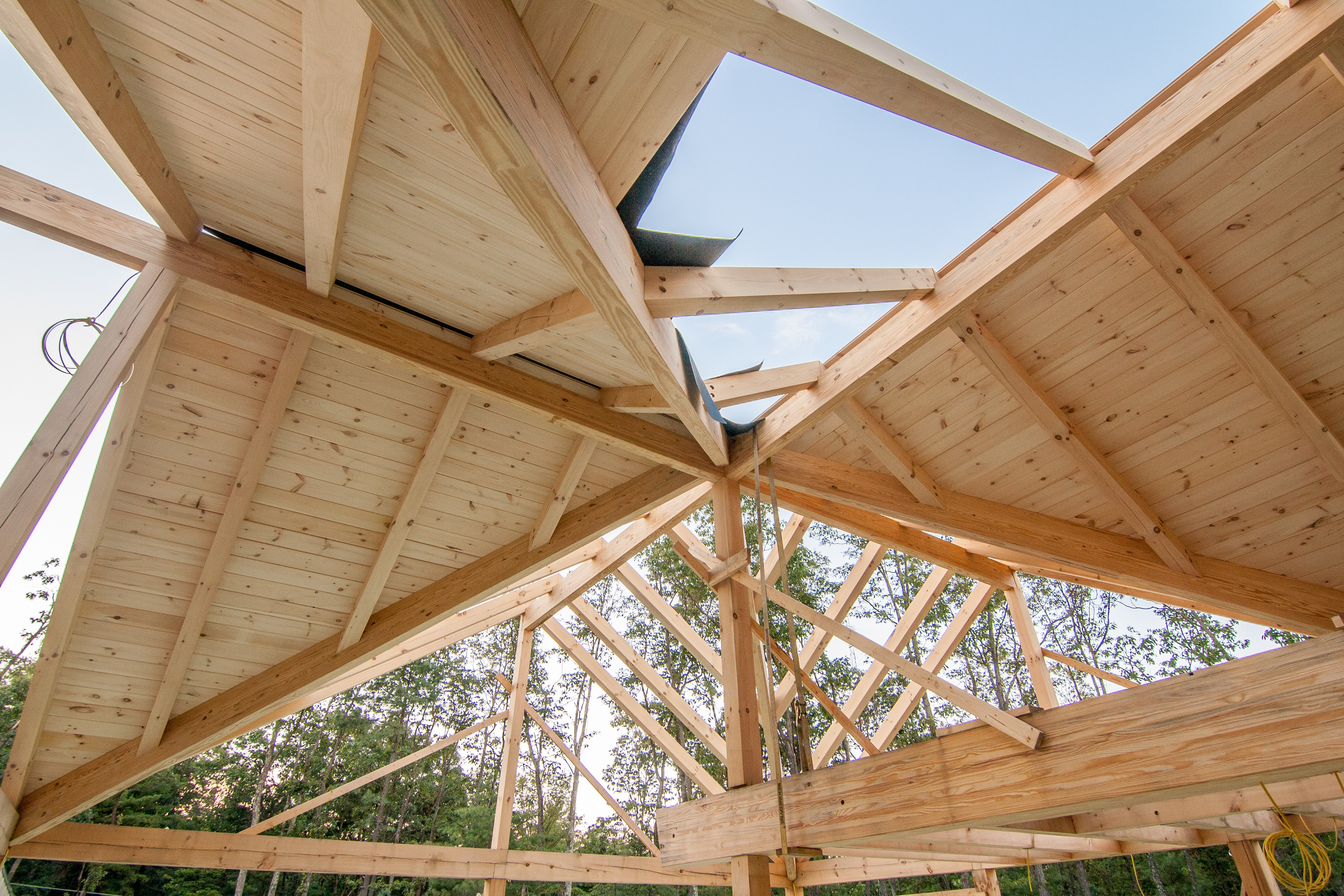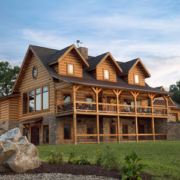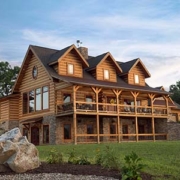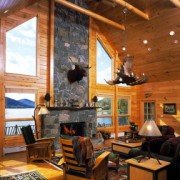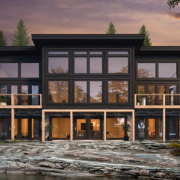Log Home Dreams Do Come True
Comfortable log home living. Cozy yet open concept floor plan. Areas for growth.
These are the key design focal areas when this modified Alpine log home was planned and ultimately brought to fruition.
Click the photo or this link for a time lapse video of this beautiful log home being constructed.
Log Home Dreams Do Come True: Planning
As a first-time homeowner who maintains a busy, professional lifestyle, planning your primary residence is an especially exhilarating experience.
Central PA’s-native, Colby Hummell, chose to collaborate with Brad Mercer, Timberhaven’s Corporate Sales Manager, on his dream log home. The two worked together to modify Timberhaven’s standard plan, the Alpine, to meet Colby’s needs and wants. With a smaller footprint in the main living area, the young pro can appreciate the cozy yet open concept he was looking for. Colby’s modified Alpine log home features 2,014 square feet of living area – 1,438 square feet on the first level and 576 square feet on the second – and includes 3 bedrooms, 2 full baths.
The prow front and wall of glass is an eye-catcher from inside the log home and passersby alike. A deck sprawls along this area yielding 368 square feet of outdoor living. This will be the perfect location for Colby’s House-Warming party this summer. (Colby, hint-hint!)
Another local, Scott Tice, of S & M Contractors in Middleburg, PA had the pleasure of building this home. This log home is built with Premium-Grade, Kiln Dried Engineered Logs made from Eastern White Pine. They are profiled in Timberhaven’s most-popular style the 6 x 8 D profile. The corner assembly of choice was Mortise & Tenon. Again, another most-popular option.
Colby’s modified Alpine log home features a Heavy Timber Stairs System that leads to the spacious loft and a 2 x 12 Rafter Roof System with exposed 6 x 8 collar ties at 4 ft intervals. B-e-a-u-tiful!
Also included in this most-complete log home materials package were many name-brand products like Andersen 400 Series windows, Therma-Tru exterior door, Tamko Lifetime shingles, and more. The interior walls are finished with White Pine Tongue & Groove, and 6-panel White Pine interior doors were installed throughout the log home.
The master bedroom suite encompasses the second level. In this area, we love the incorporation of beautiful French doors that separate the suite from the loft, its incredible walk-in tile shower, and a spacious walk-in closet.
In the lower level, Colby chose a Superior Wall foundation and the incorporation of steel beams to eliminate frequent placement of vertical posts. Recalling one of Colby’s key design elements – areas for growth – in the future, the basement will be finished to increase usable square footage. Plus, the dining/kitchen area was designed to easily incorporate access for a future garage.
Looks like it’s true what they say: Log home dreams do come true. Thank you for choosing Timberhaven Log & Timber Homes, Colby. Your dream log home is beautiful and we couldn’t be happier for you!

