Log Home Magazine Feature: Together Again
Log Home Magazine Feature: Together Again
This log home getaway invites a couple living in two different states to come together and reconnect
By Suzanna Logan | Photography by Brett Hosterman
For Steve Hendrie, arriving at his log home in the West Virginia mountains feels like a sweet reward. Not only is he reunited with his wife, Karen, who relocated to the home full-time after her early retirement, he’s also immersed in the wonder of nature — rolling hills, dense forests and sweeping valley views — during his three-hour trek from his full-time residence in Hershey, Pennsylvania. “There is a part of the drive where you hit the open highway coming into the mountains, and as soon as I hit that spot, I just feel lighter, every single time,” he says. “It’s the juxtaposition between being busy at work and then pulling into the driveway and being in the woods, surrounded by the quiet and just being at peace.”
For the full story, click here Together Again Hendrie Magazine Feature or continue reading below.
“Once you’re actually in our neighborhood, we are still a good 15 minutes down a gravel road,” Karen elaborates on the trek to the cabin. “You pass creeks and about a thousand deer. There are no mailboxes or streetlights, so it really is an adventure to get here.”
The house is worth the effort — a warm, welcoming log retreat nestled into 20 acres of secluded serenity. Despite its very private setting, it benefits from being contained within a residential neighborhood and having quick access to plenty of outdoor adventures the couple can enjoy together. Proximity to the south branch of the Potomac River makes kayaking and tubing easy pursuits, while the generous acreage gives the couple plenty of reason to explore the ATV trails traversing their land. “We looked at a lot of properties with amazing views, but our land is flat enough to use the full acreage with enough slope to see the ridgeline behind us,” Steve says. “In my mind, it was the best of both worlds.”
Although the region’s diverse offerings vie for the couple’s attention on a daily basis, when it came to choosing a construction medium for their home, there was no competition. Logs were the perfect fit for their woodsy escape.
“We’ve always loved log homes, so there was no other option for us,” says Karen. After admiring a number of log homes in the surrounding area, they were led to local builder, Bryson Homes, owned by Jason Hughes. That connection then led them to choose a Timberhaven Log & Timber Homes’ log package, comprised of 6-by-12-inch eastern white pine engineered logs with a Dutch-lap profile and dovetail corners.
To get the ball rolling in short order, the Hendries used Timberhaven’s Keystone plan as their springboard, adding a number of custom features to make it their own. Having spent the past few years frequenting cabins in the area, Steve and Karen had developed a detailed list of things they loved with “a connection to nature” at the top. For Steve, this included designing a wall of windows along the main gathering area. “He wanted to bring that outdoor-living inside, and throughout the first floor, you are surrounded by the beautiful setting,” explains Timberhaven’s corporate sales manager Brad Mercer. “All you see are trees and nature.”
For Karen, achieving that connection to nature translated to easy access to the outdoors. “My must-have was a wrap-around porch and deck. I wanted to be able to see the views from all different areas in all the seasons and get as much indoor-outdoor access as possible,” Karen says.
This upgrade to the exterior created one of the most stand-out aspects of the cabin. “This house is unique in that it has more outdoor living space than it does interior square footage on those first and second floors,” shares Brad. To be exact, the home
includes 1,985 square feet across the three-bedroom, two-bath interior. The outdoor living area, including the covered porch, an open-air deck and a screened-in porch, rings in at 2,072 square feet and is frequented as much for cooking as for relaxing. “Closing my computer and firing up the grill or the smoker changes my mindset very quickly,” Steve shares with a laugh.
The couple credits Bryson Homes for the siting of the house, which they say has had a major impact on their enjoyment of it inside and out.
“Jason explained that building in the woods is not like building in a typical neighborhood where you have a traditional front and back of the house,” shares Karen. “You can put the house anywhere and at any angle to maximize the views.” Steve adds: “We were able to get creative and think outside the box on things.”
One such area is their second- floor primary suite. Wanting separation from the main gathering spaces and a pair of guest bedrooms on the first floor, the entire second story serves as a getaway within the getaway for the couple. Along with a loft with a desk where Steve occasionally works from home, the area features only a half wall along the bedroom, opening up the space to the views below. “We wanted the bedroom on the second floor for the sake of privacy, but the builder suggested leaving just the half wall so we could see out of the wall of windows from the bed, which has been a feature we love,” says Karen.
Whether they’re cozied up in their primary suite, grilling out on the back deck or exploring the property, the couple say their log home is a true escape. “We made a little logo, and we call the house ‘Hendrie Hideaway,’” says Karen. “It’s the first thing you see when you pull into our driveway, and that’s truly what it is for us.”
Reprinted with permission from Log & Timber Home Living, issue March 2025

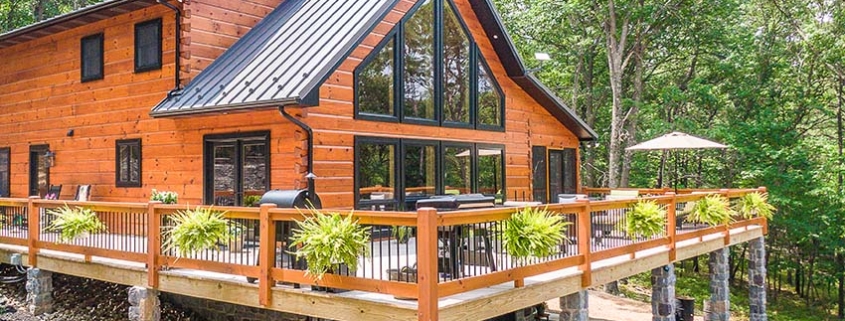
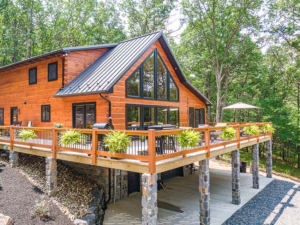
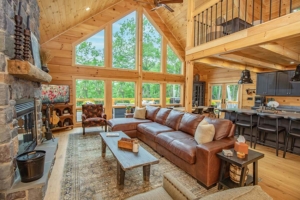
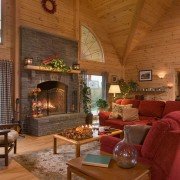
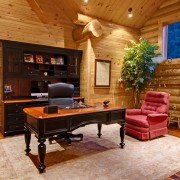
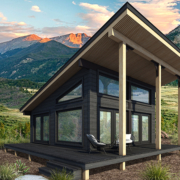

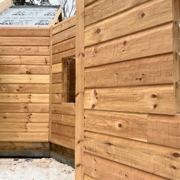
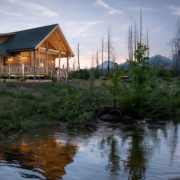
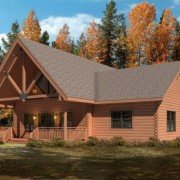
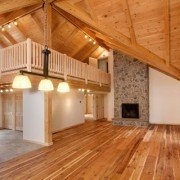


Leave a Reply
Want to join the discussion?Feel free to contribute!