Post & Beam Home Tour by Timberhaven Log and Timber Homes
Custom home builders. Real estate agents. Electricians. HVAC Technicians. Land developers. IT specialists. Sales managers. Teachers. Military professionals. Nurses. Farmers. Stay-at-home moms. Retirees. Harley Davidson, horse, and dog lovers. And so much more….
Hello! We are Timberhaven’s united front. Our hand-selected team of professionals comes from various backgrounds, walks of life and geographical locations. But the common thread consists of a burning desire and passion to assist people like you with their log home dreams.
Last weekend team members from Maine to Washington, gathered in Central Pennsylvania for the opportunity to “catch up” with some old friends and learn more about what Timberhaven has in the pipeline for YOU! Over the next few weeks, we would like to share with you our exciting news. First of all…
Log and Timber Homes by Timberhaven
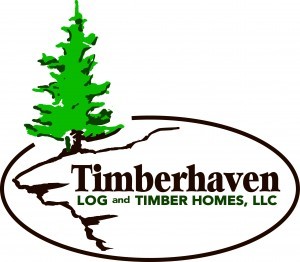 Timberhaven Log Homes is now Timberhaven Log and Timber Homes. The change may seem minor, but our repertoire now encompasses a whole new product line for individuals looking for a post and beam type home. This product line is a natural fit for Timberhaven given our specialty kiln-dried and engineered logs & timbers. These components are exactly what timber framers need in order to construct a superior home that incorporates character and contract with the use of quality White Pine members and other conventional materials.
Timberhaven Log Homes is now Timberhaven Log and Timber Homes. The change may seem minor, but our repertoire now encompasses a whole new product line for individuals looking for a post and beam type home. This product line is a natural fit for Timberhaven given our specialty kiln-dried and engineered logs & timbers. These components are exactly what timber framers need in order to construct a superior home that incorporates character and contract with the use of quality White Pine members and other conventional materials.
With that introduction, we’d like to share Timberhaven’s latest post and beam home. We think you will agree – it is remarkable.
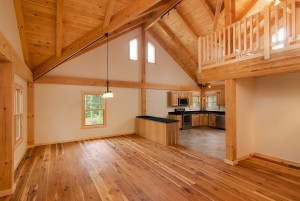 As you walk through the front door and pick your jaw up off the floor, this is what you see.
As you walk through the front door and pick your jaw up off the floor, this is what you see.
Talk about wide-open spaces and a drop-dead gorgeous vaulted ceiling. This great room offers an up-close-and-personal look at the vertical posts and horizontal beams that are joined together to create a skeleton of timbers. The home’s load is supported by this interlocking framework assuring the sought-after openness so many of our clients desire.
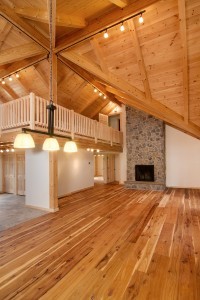 The opposite side of this living space looks like this. How about the towering fireplace and dramatic varied roof lines – wow! Can you see yourself occupying this space?
The opposite side of this living space looks like this. How about the towering fireplace and dramatic varied roof lines – wow! Can you see yourself occupying this space?
As we continue this stunning home tour, upstairs you will notice the master bedroom area complete with French doors to a private balcony area. The loft overlooks the kitchen and living areas…the view is breathtaking and this large adaptable space will serve this young family well, not just for today, but for many years to come.
There’s much attention to be given to the outside of this home as well. Anyone else think this home is worthy of a double-take? The heavy timbers used for this King post truss are striking. White Pine posts, rafters and ceiling finishes incorporated into the porch and balcony really pop as well. By mixing up the home’s finishes, materials like vinyl siding and stone are put to good use. The compilation is unique and gorgeous. Don’t you agree?

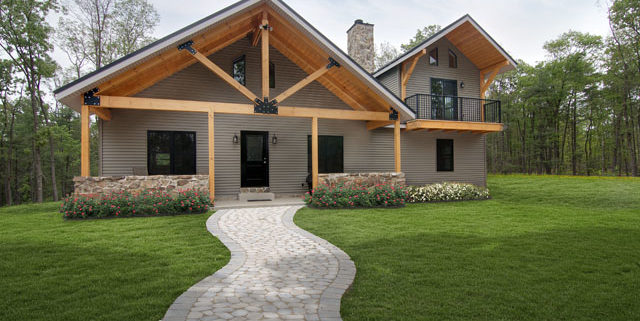
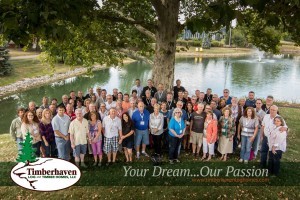
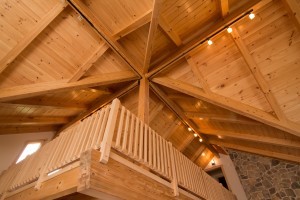
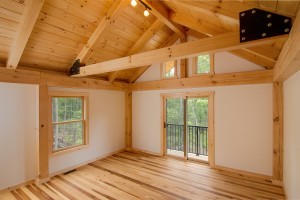
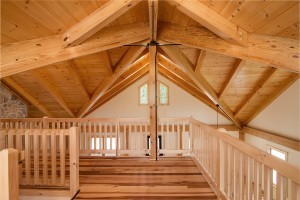
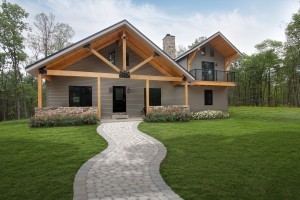
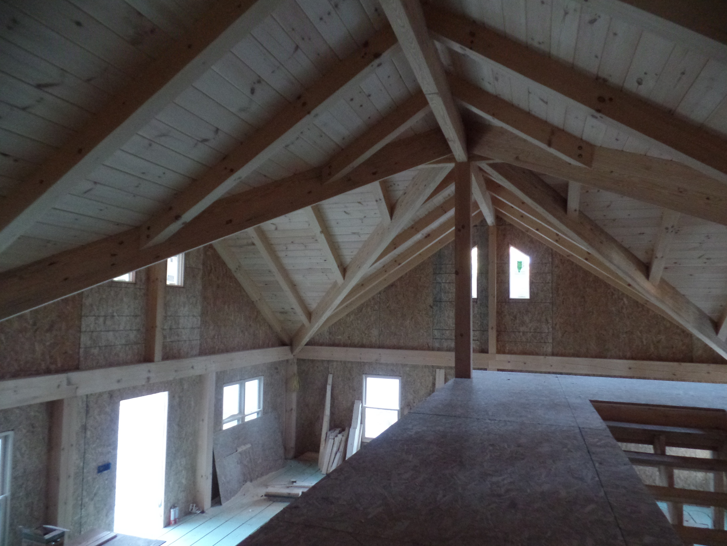
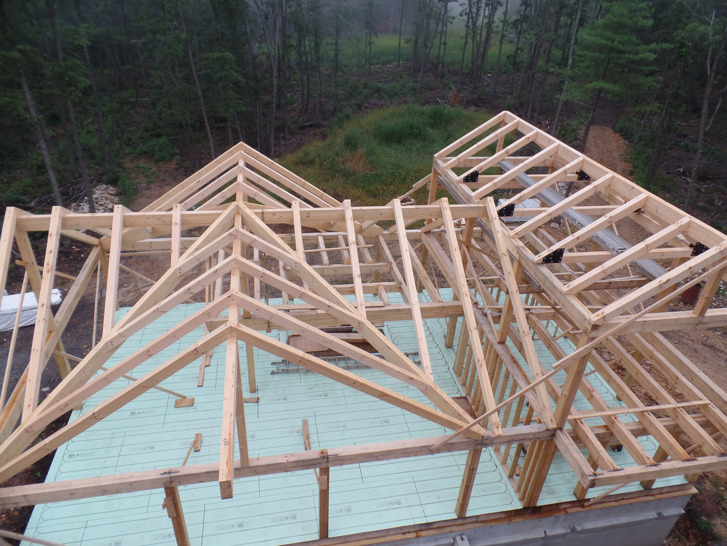
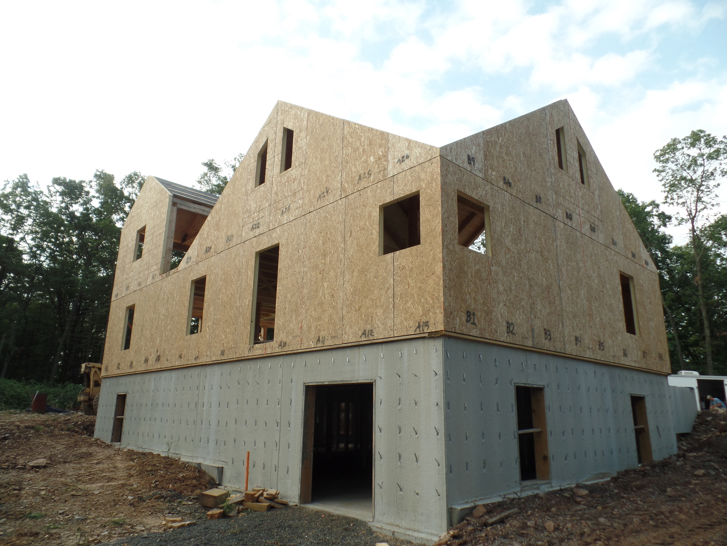
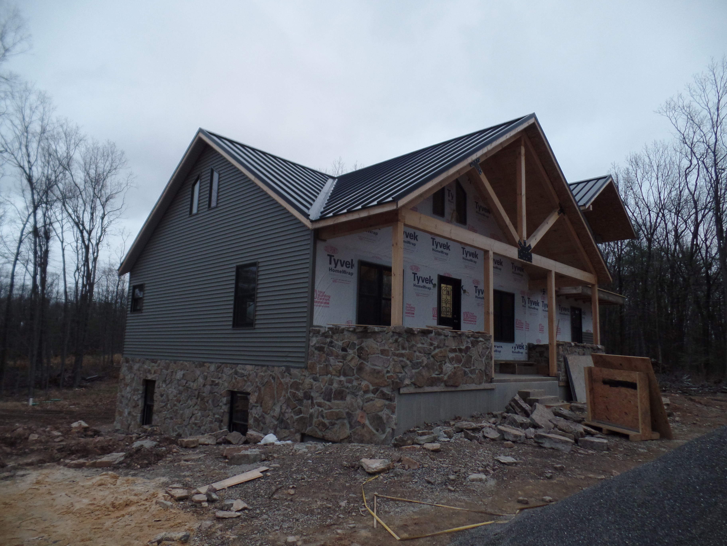
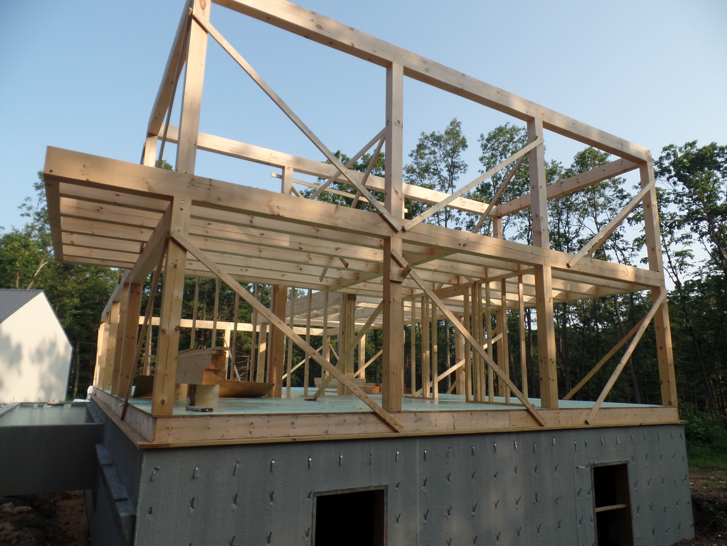
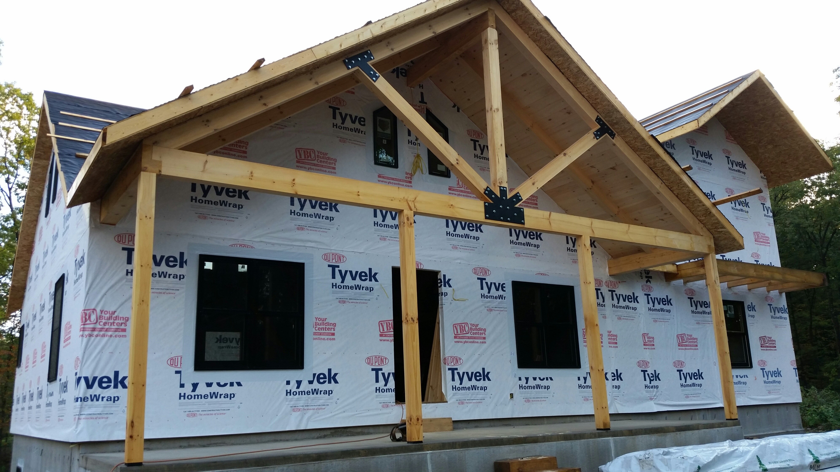
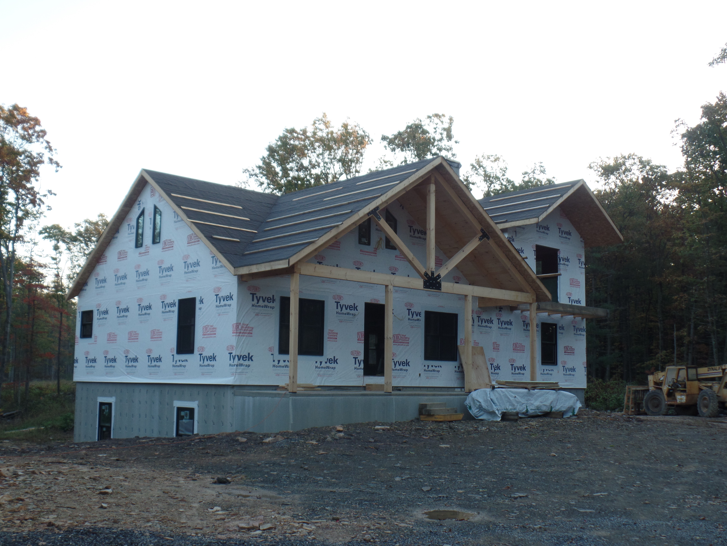
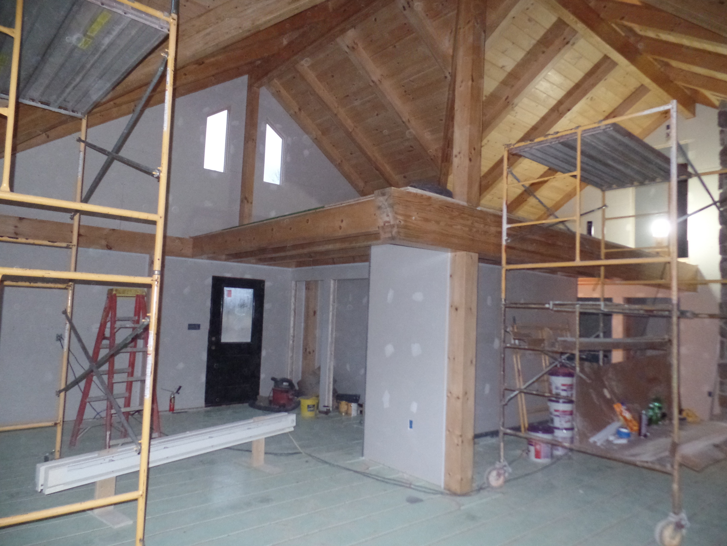
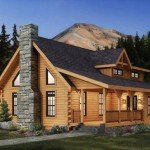
These look spectacular!
We couldn’t agree more!
A great addition to an already great product line!
Thanks, Chuck! We look forward to seeing one (or more) of these homes in Alabama soon!