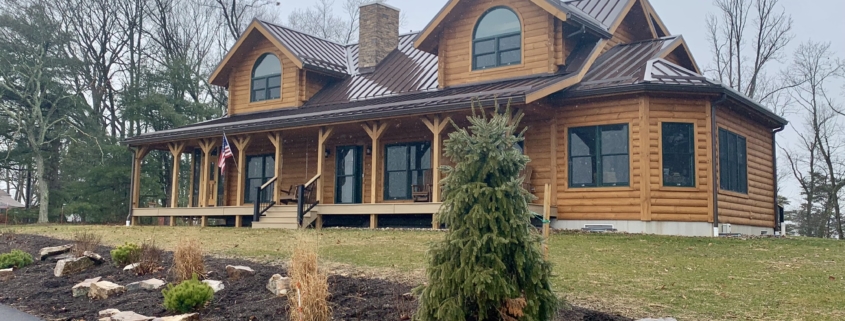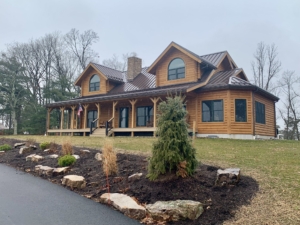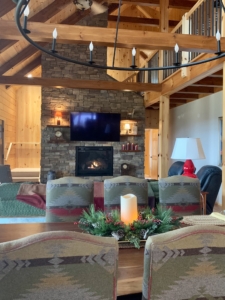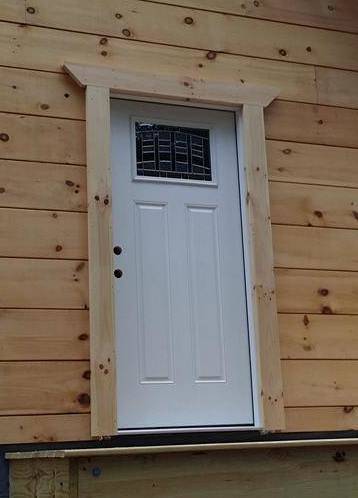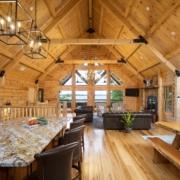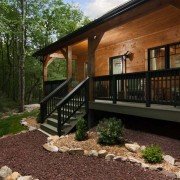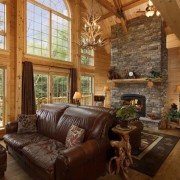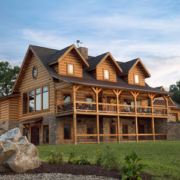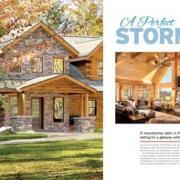Modified Riverview Log Home Comes to Life
Modified Riverview Log Home Comes to Life
Our homeowners are the heartbeat of everything we do, fueling our passion and drive with their unwavering support and trust. Each interaction is a cherished opportunity to connect while building meaningful relationships and delving into their stories, each one as unique and inspiring as the next. Through shared admiration for the great outdoors and high-end custom home living, we find a common bond that enriches our journey together.
Recently, we had a wonderful opportunity to visit Susan McDowell and Paul Beckley, homeowners of a newly constructed Modified Riverview Log Home. We are grateful for the opportunity to share their story and beautiful home with you today.
Nestled amidst the tranquil surroundings of central Pennsylvania, this Modified Riverview log home stands as a timeless emblem of traditional Cape Cod charm. Its symmetrical dormers gracefully punctuate the roofline, inviting a sense of balance and symmetry. An octagonal bump-out adds a touch of architectural flair, seamlessly blending with the rustic aesthetic.
Built with Timberhaven’s Premium-Grade Kiln-Dried Engineered Logs, featuring an 8×8 D profile with a Mortise & Tenon corner assembly with corner fillers, the custom log home exudes durability and authenticity. Inside, a cathedral ceiling soars above, while an abundance of natural light floods the space, creating a warm and inviting ambiance. The spacious loft offers versatility and additional living space for house guests, while the first-floor primary suite provides comfort and convenience, completing this idyllic retreat.
The standard Riverview design originally piqued Susan’s interest. Having built several custom homes throughout her lifetime, she was no stranger to tweaking floor plans, seeking premium-quality products, and selecting finishes that would make her new log home their own.
Some of the changes she and Paul explored with their sales representative, Brad Mercer, include:
- Adding (2) courses of logs to increase the height of the first floor
- Increasing square footage in the kitchen and office bump-out and in the great room
- Enlarging the windows to take full advantage of the countryside view
- Incorporating a metal roof (now available in Timberhaven’s materials packages)
- By enlarging the footprint, the loft was also increased in size. A spacious closet was tucked in this space for extra blankets and board games for the grandchildren.
- Eliminating a bedroom on the second floor which created additional cathedral area in the dining room
- Enhancing the closet size in the primary closet and installed a custom California Closet (Ladies, how awesome is that!)
- Enlarging the primary bathroom and incorporating a custom tile shower
- Adding a cozy screened-in side porch just off the primary bedroom
- Upgrading to an Andersen 400 Series window package as well as composite decking package
- Utilizing solid logs in the gables, dormers and shed dormer across the rear of the log home
- Adding a mud room/breeze way, laundry room, and lots of storage from the oversized two-car solid log garage
- Featuring Ply Gem Stone on the homeowner-designed fireplace. Speaking of the lovely fireplace, its location was pushed back against the stairs, increased in size, and features built-in shelves.
- Incorporating 9 ft Superior Walls, a precast concrete foundation, in basement
As you can easily conclude, Susan and Paul spent a great deal of time perfecting their dream Timberhaven Log Home. Susan reports she felt at home almost instantaneously and there are no, “I love my log home but…” changes of which to speak.
Thank you for the opportunity to visit and share your beautiful log home, Susan and Paul; and thank you for choosing Timberhaven Log & Timber Homes as your dream home manufacturer.
For additional photos of this beautiful log home, click here.

