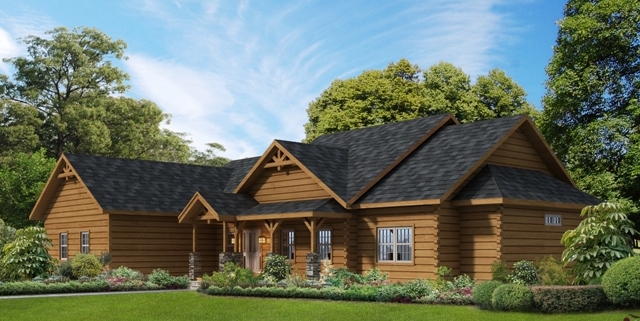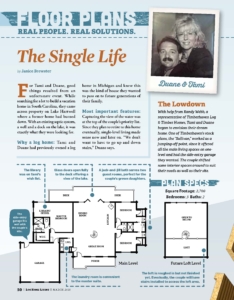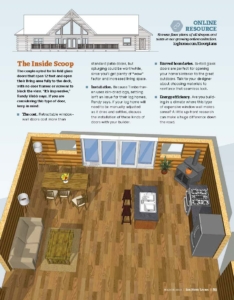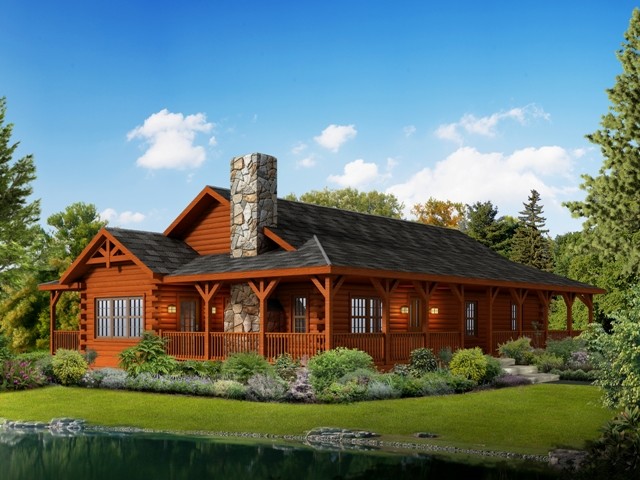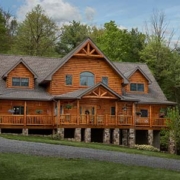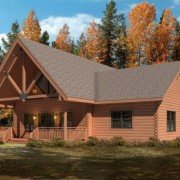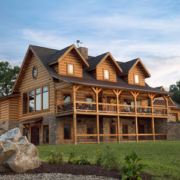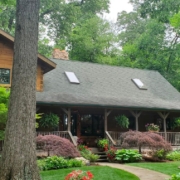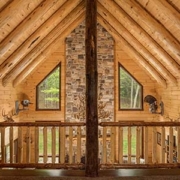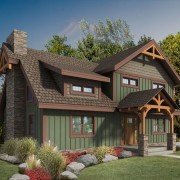Modified Sullivan Log Home Feature: The Single Life
Modified Sullivan Log Home Feature “The Single Life” is reprinted with permission from Log Home Living Magazine
By Janice Brewster
For Tami and Duane, good things resulted from an unfortunate event. While searching for a lot to build a vacation home in South Carolina, they came across property on Lake Hartwell where a former home had burned down. With an existing septic system, a well and a dock on the lake, it was exactly what they were looking for.
Why a log home: Tami and Duane had previously owned a log home in Michigan and knew this was the kind of house they wanted to pass on to future generations of their family.
Most important features: Capturing the view of the water was at the top of the couple’s priority list. Since they plan to retire to this log home eventually, single-level living made sense now and later on. “We don’t want to have to go up and down stairs,” Duane says.
The Lowdown: Modified Sullivan Log Home
With help from Randy Webb, a representative of Timberhaven Log & Timber homes, Tami and Duane began to envision their dream log home. One of Timberhaven’s stock plans, the “Sullivan,” worked as a jumping-off point, since it offered all the main living areas on one-level and had the side-entry garage they wanted. The couple shifted some interior spaces around to suit their needs as well as their site.
Plan Specs: Modified Sullivan Log Home
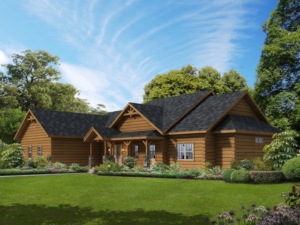 Modified Sullivan Log Home
Modified Sullivan Log Home- Square Footage: 2,700
- Bedrooms: 3 Baths: 2
- The library was on Tami’s wishlist.
- Glass doors open fully to the deck offering a view of the lake.
- A Jack-and-Jill bath serves two guest rooms, perfect for the couple’s grown daughters.
- The laundry room is convenient to the master suite.
- The loft is roughed in but not finished yet. Eventually the couple will have stairs installed to access the loft area.
- The side entry garage fits well with the couple’s site.
The Inside Scoop: Modified Sullivan Log Home
The couple opted for bi-fold glass doors that stand 12ft and open their living area fully to the deck, with no door frames or screens to block the view. “It’s impressive,” Randy Webb says. If you are considering this type of door, keep in mind:
The cost. Retractable window wall doors cost more than standard patio doors, but splurging could be worthwhile, since you’ll get plenty of “wow” factor and increased living space.
Installation. “Because Timberhaven uses kiln-dried logs, settling isn’t an issue for their log homes,” Randy says. If your log home will need to be manually adjusted as it dries and settles, discuss the installation of these kinds of doors with your builder.
Blurred boundaries. Bi-fold glass doors are perfect for opening your home’s interior to the great outdoors. Talk to your designer about choosing materials to reinforce that seamless look.
Energy efficiency. Are you building in a climate where this type of expensive window wall makes sense? A little upfront research can make a huge difference down the road.
If you’re considering a log home, reach out to Timberhaven for additional information. Or give us a call +1 (855) 306-5678 Local representatives, Randy and Mari Webb, serve Southeastern OH and SC, can be contacted at #843-670-0039 or legendlogs@yahoo.com.

