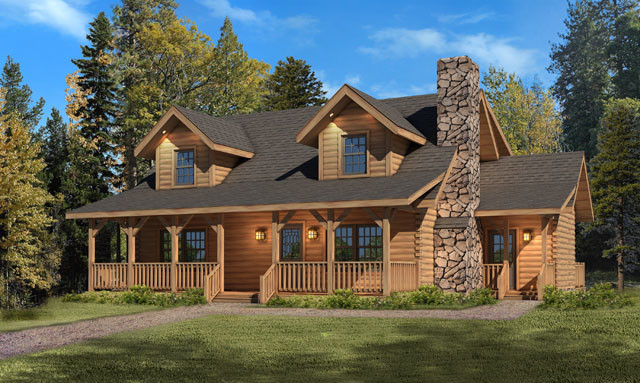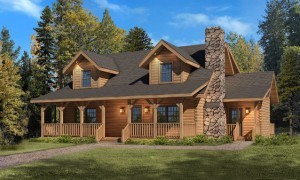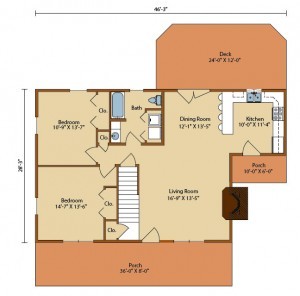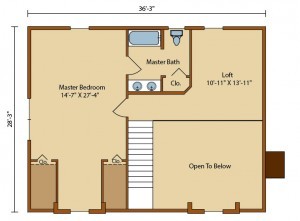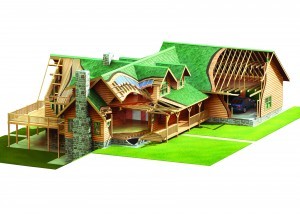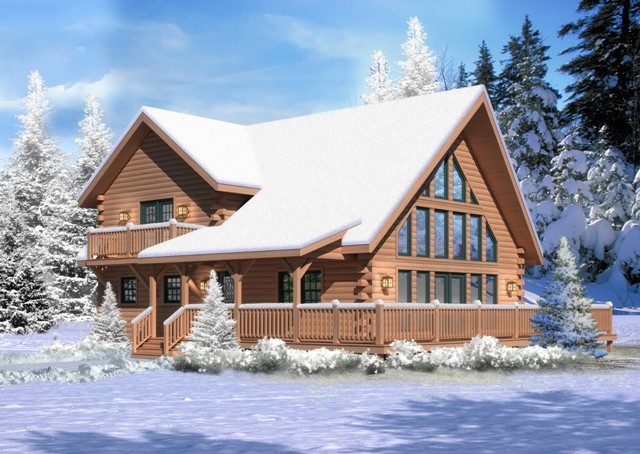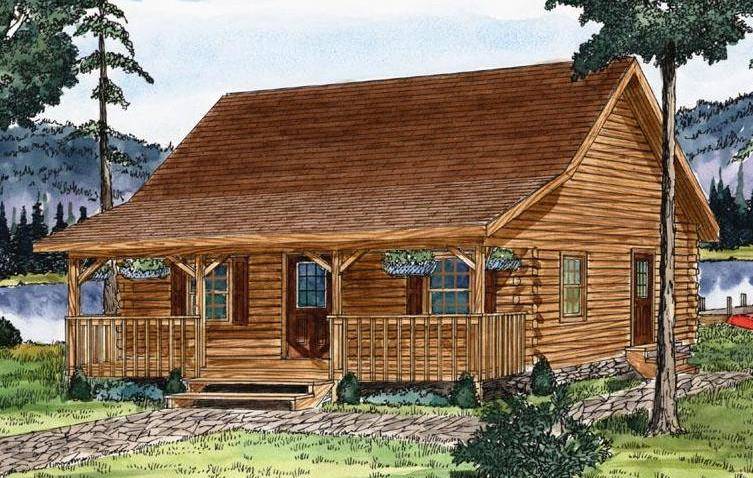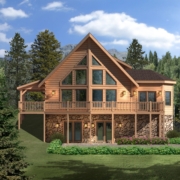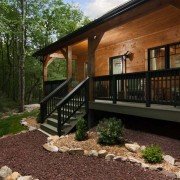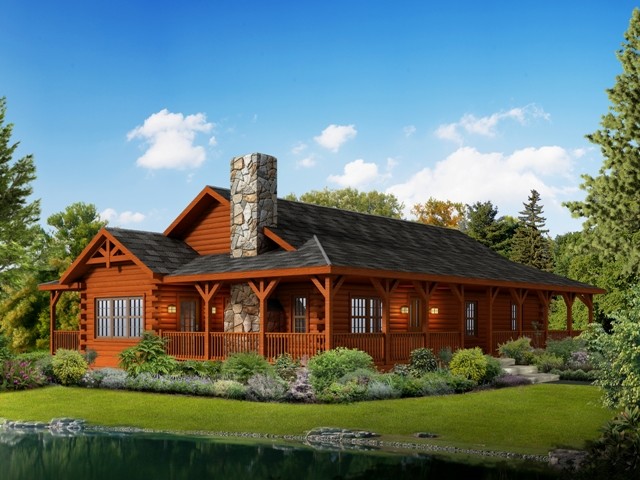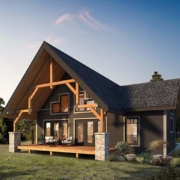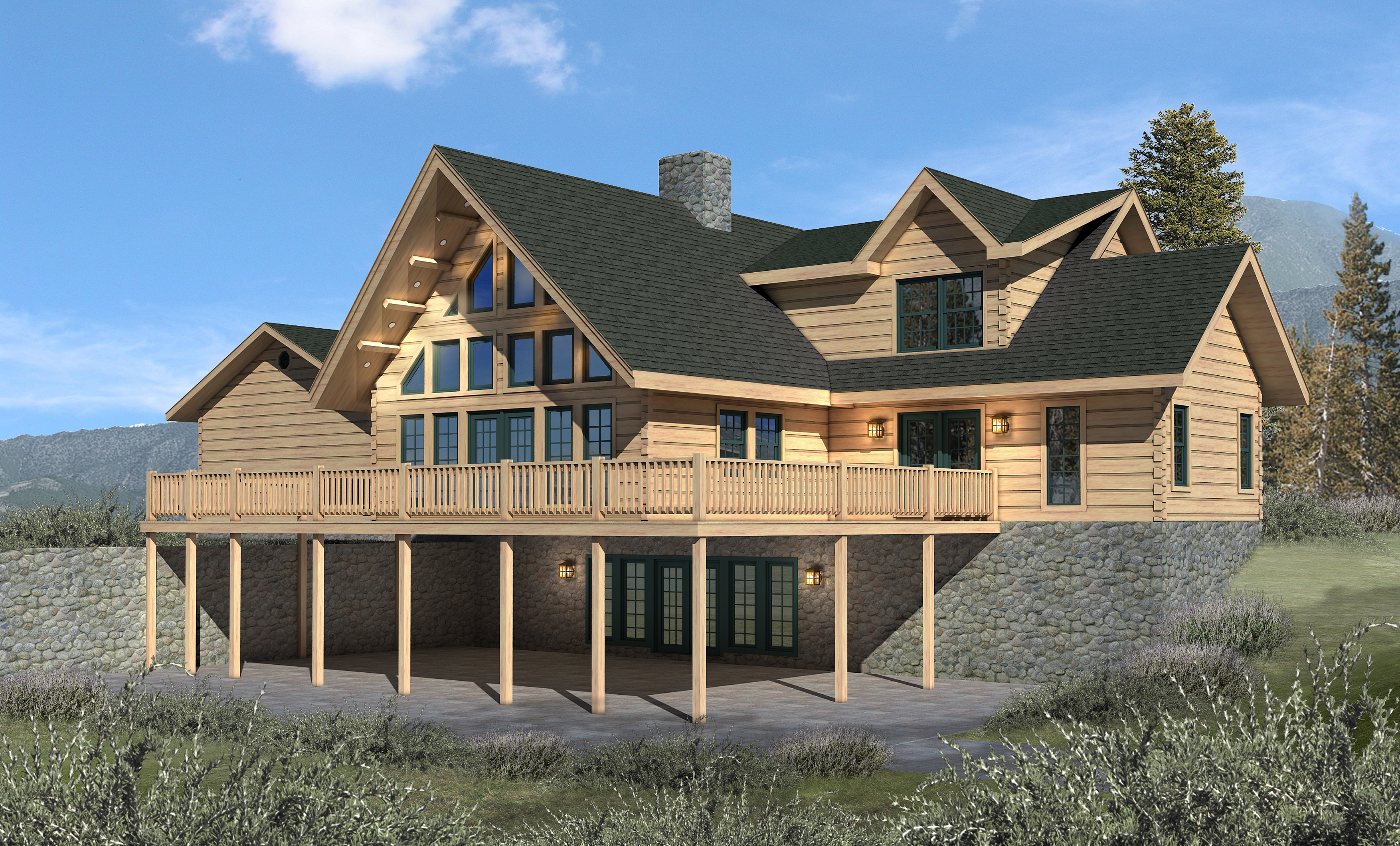Mountain View I Log Home Package: September Super Savings
This promotion has expired. September Super Savings are here! That’s right. During the month of September we have one (yes, only one) Mountain View I log home package to be sold at a remarkably reduced rate. Retailing at $124,095, this Mountain View I log home package has been reduced to $105,570– that’s a savings of $18,525.
This lovely log home design features a timeless Cape Cod style with its steep gabled roof, symmetrical shed dormers and welcoming front porch. The home is practical and efficient; and its clean, simple lines create a picturesque log home design.
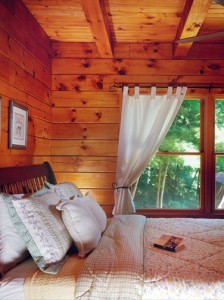 A basic rectangular foot print includes comfortable room proportions and a methodical traffic flow pattern. Two average-sized bedrooms are located on the left side of the home. Ample natural light is captured in these rooms along with plenty of closet space and convenient access to a shared full bath.
A basic rectangular foot print includes comfortable room proportions and a methodical traffic flow pattern. Two average-sized bedrooms are located on the left side of the home. Ample natural light is captured in these rooms along with plenty of closet space and convenient access to a shared full bath.
Homeowners will thoroughly enjoy the wide open space in the living, dining and kitchen areas. Plus there’s more to love with a stunning cathedral ceiling and massive stone fireplace. From the dining area, French doors lead to a rear deck where families will appreciate a front-row seat to the morning sunrise.
Bringing in groceries has never been easier with a second covered entrance that opens right up into the U-shaped kitchen. With ease of use, plenty of counter space, overhead storage and an eat-in-kitchen feature, this space will undoubtedly earn the heart of the home title.
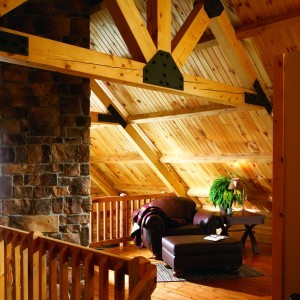 The privately situated master bedroom suite is located on the second level. The 10×13 loft that overlooks the living room below will serve as a hub for family game night when the fall evenings are too brisk for outdoor cookouts.
The privately situated master bedroom suite is located on the second level. The 10×13 loft that overlooks the living room below will serve as a hub for family game night when the fall evenings are too brisk for outdoor cookouts.
Mountain View I Log Home Package: Floor Plans
The Mountain View I floor plan design is clean, efficient and free flowing. Take a moment to think about your family’s log home needs. How does this floor plan stack up?
• 1,849 total square feet of living space
• 3 bedrooms
• 2 full baths
• Elimination of walls and doors that traditionally separate the main living areas.
• Second covered entrance and centrally located laundry area streamline efficiencies.
• Welcoming front porch and rear deck make the great outdoors even greater.
Mountain View I Log Home Package: Complete Materials Package
Log home packages by Timberhaven include so much more than the specialty logs and timbers. Our packages are the most complete package in the log home industry. Specifically this log home package includes:
• 6×8 D premium-grade engineered logs with mortise and tenon corners
• 2x rafter roof system
• Interior walls
• Doors
• Porches
• Andersen window/door units
• All insulation
• Tongue & grove ceiling and wall finish
• 30-year architectural shingles
• Exterior preservative
• Plus there’s more….ask your local rep for a materials estimate of such that outlines the log home package components in complete detail.
Mountain View I Log Home Package: Additional Details
The Mountain View I log home package has been manufactured with our premium-grade kiln-dried engineered logs. There’s virtually no shrinking or warping. And you won’t find straighter, stronger more refined logs. The discounted package is available on a first-come, first-served basis. Delivery must be taken by December 31, 2016. Additional shipping charges and sales tax may apply. Contact your representative for details.
Mountain View I Log Home Package: Pricing
The Mountain View I log home package retails for $124,095. In September 2016, Timberhaven Log & Timber Homes will offer one log home package at $105,570 (delivery zone 1). That’s a savings of $18,525!
Act now!
The Mountain View I log home design may be timeless, but this September Super Savings is not! Give us a call today to learn more! #855.306.5678

