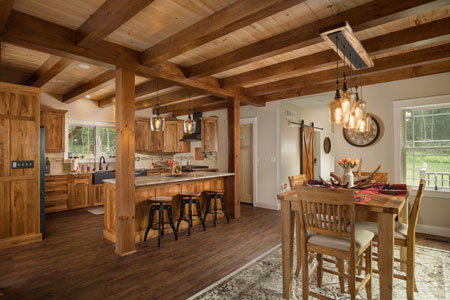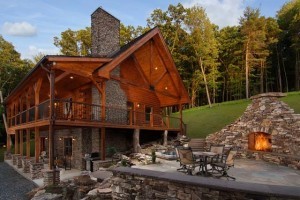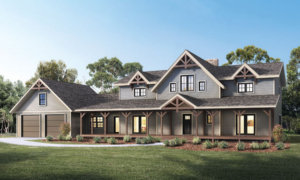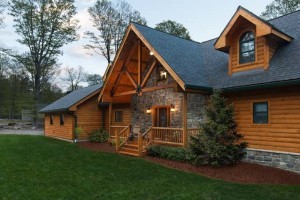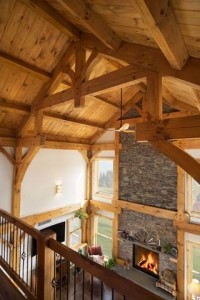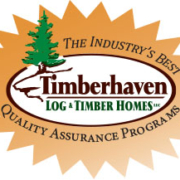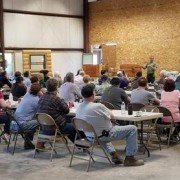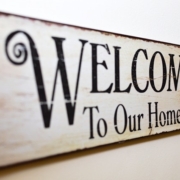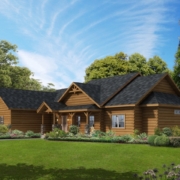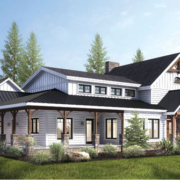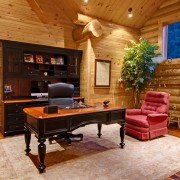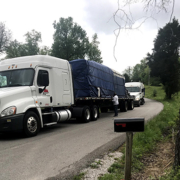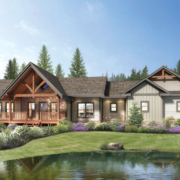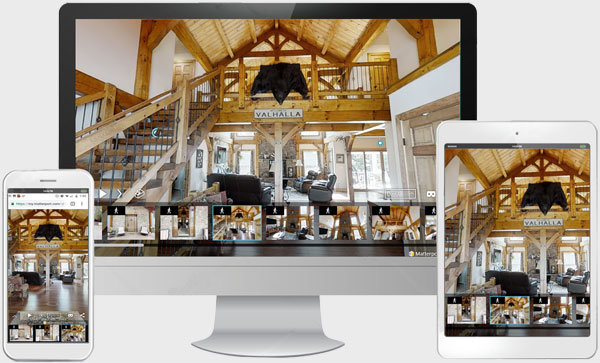Timberhaven Unveils New Virtual Home Tours
Timberhaven has launched two new virtual home tours. First up is our most-popular log home design: A Modified Valley View Log Home. Talk about an abundance of wow-factor in a modest space. This one-and-a-half story log cabin home features impressive elements of curb appeal, over-the-top rustic décor and a universal design. It was awarded an Excellence in Home Design award by NAHB, and it was featured in Cabin Living, and Log Cabin Homes. It was also named a Readers’ Favorite in Log & Timber Home Living. It is easy to see why everyone LOVES this log cabin home. Check out this jaw-dropping weekend getaway today!
Loganton Timber Frame / Hybrid Home Virtual Tour
Next, this 2-story timber frame / hybrid beauty offers a layout that is perfect for gathering with friends and family, coming in at an impressive 2,865 sq. ft., 3 to 4 bedroom, and 2.5 bath. From the moment you walk through the entryway, the Loganton presents a floor plan that begs for company. Downstairs, the living room takes center stage, encompassed by the kitchen, dining area, sunroom, den, and half-bath. Through the kitchen, you’re met with a generous pantry and laundry area, which continues to the spacious garage. Upstairs, a relaxing retreat awaits, complete with 3 bedrooms, 2 baths, and loft that opens to the bottom floor. And let’s not forget about the features outside the home, which include a robust front porch and back deck— take your pick, there’s no shortage of outdoor relaxing or entertaining space! Immerse yourself in timeless beauty of the new Loganton Timber Frame / Hybrid Home today!
Other homes available for touring virtually, include:
Custom Log Home Virtual Tour
This award-winning custom log home is known for its extremely good looks and versatile floor plan. Eye-catching features include the stunning Beam-and-Purlin cathedral ceiling and custom wall of glass that looks towards the lake. A spacious and relaxing loft provides a front-row seat to the incredible views. The log home is donned with rustic touches, yet it has contemporary flair. This homeowner says, “The minute I get here, I can feel my blood pressure drop. It’s like we’re on vacation every weekend.” To see why, take a tour of this custom 2,910 sq ft, 3-bedroom, 2.5-bath log home today.
Custom Timber Frame with Outdoor Living Area
From the moment you walk through the front door of this timber frame home, you are greeted with bold, custom features. It’s spacious and cathedral entrance for starters is quite impressive. It leads to heavy timber stairs with wrought-iron railing, and its spacious catwalk yields up-close-and-personal views of the detailed craftsmanship in those timeless hammer trusses. The kitchen, dining and great room flow freely from interior walls, and a massive stone fireplace soars a full two stories. During your virtual tour, don’t miss this home’s impressive outdoor living area complete with a timber frame pavilion and in-ground pool! It’s quite a splash…
Take a virtual tour…
If it’s true that a picture is worth a thousand words, then a virtual tour must be worth a million. We invite you to check out Timberhaven’s most beautiful homes today. It’s so easy — the new virtual home tours are interactive and intuitive, can be experienced at your convenience – any time or any. They are also super educational with pushpins that outline specific products like our Beam & Purlin roof system, heavy timber stairs, window and door options, and so much more. Use these designs to spark your own custom design creation or work with your local Timberhaven rep to tweak a standard plan for your own needs and wants. Your options are endless. Let’s get started today.

