Outdoor Living Areas: RI Log Home Under Construction
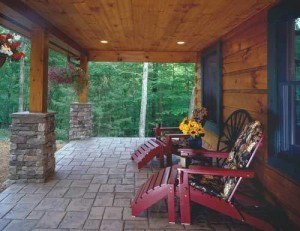 Outdoor living areas enhance curb-appeal and distinguishing architectural flair which adds value to any home. They also extend living areas and provide comfort in which a price tag cannot be quantified.
Outdoor living areas enhance curb-appeal and distinguishing architectural flair which adds value to any home. They also extend living areas and provide comfort in which a price tag cannot be quantified.
Requests for outdoor living areas have increased in popularity throughout the years. In fact, it’s one of the most requested “must-have items” among our home buyers. Whether you are entertaining family and friends with a backyard BBQ complete with fire pit, starlit sky, and your favorite adult beverage or more simply chillaxin’ with the kids on some comfy couches and great scenery – the ambiance of an outdoor living space can be enjoyed any time of the year.
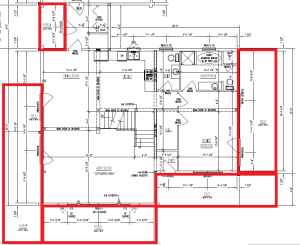 Our log home friends in Rhode Island knew what they were doing when they asked their local rep, Joe Walsh, to incorporate several outdoor living areas in their dream home design. In fact, the custom design includes a porch or a deck – in some instances a porch and a deck – on the front, rear, left, and right sides of their home.
Our log home friends in Rhode Island knew what they were doing when they asked their local rep, Joe Walsh, to incorporate several outdoor living areas in their dream home design. In fact, the custom design includes a porch or a deck – in some instances a porch and a deck – on the front, rear, left, and right sides of their home.
Constructing Outdoor Living Areas
The two porch areas that flank the great room are being constructed next as these roof systems tie into the main roof system of the home.
The 23’ x 8’ porch on the front of the home includes an eye-catching King Post Truss. Paul Flury and his crew construct this decorative truss on ground level. They screwed together the various members, and then install black powder-coated gusset plates to ensure its stability.
With a heavy-duty forklift, the final decorative truss is easily elevated into place.
See the three courses of solid logs that extended from the main wall out into the porch area? These extensions are in place to support the porch roof. The King Post Truss will be placed atop this support system.
The main rafter roof system will be extended over this gable porch area. To do this, the vertical members (the rafters) are notched over the log extensions and secured at the ridge beam. Sheathing is installed on top the rafters. The combination of the massive truss, seamless roof line, and wall of custom glass (yet to be installed) will be a dramatically beautiful extension to the great room.
Next, the builder immediately begins assembly of the next outdoor living area – a shed porch that ties perfectly into the main porch roof we just showed you. The crew sets the 6×8 porch header, rafters, and then the porch ceiling framing material. 1×8 T&G will be installed later as the finished porch ceiling.
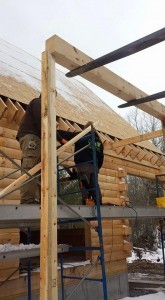
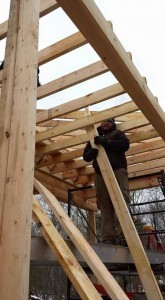
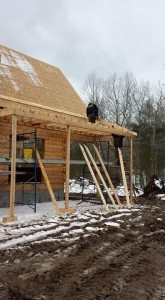
Sheathing is applied to the roof for this second outdoor living area. Temporary supports are currently in place to support this roof. These will later be replaced with the permanent posts.
We realize these outdoor living areas aren’t quite ready for the charcoal grill, but they do deserve a little whoot whoo… Lookin’ good, everyone – keep up the nice work!

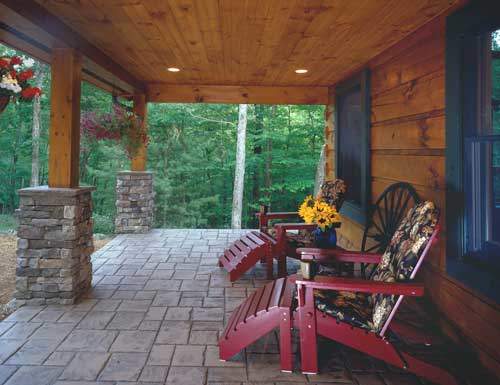
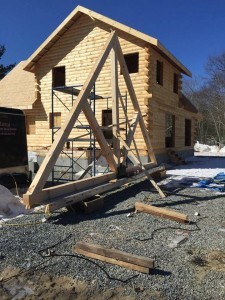
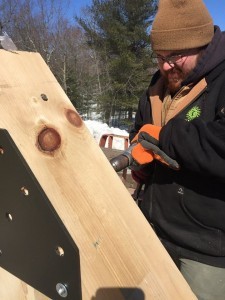
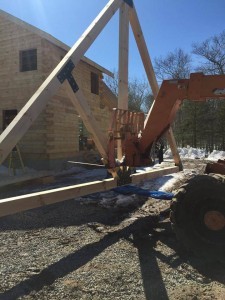
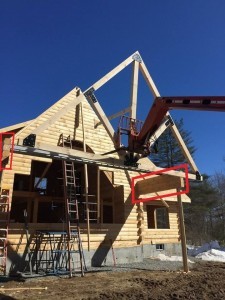
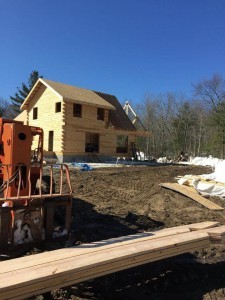
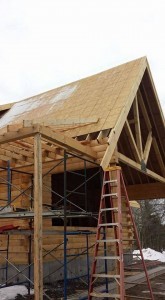
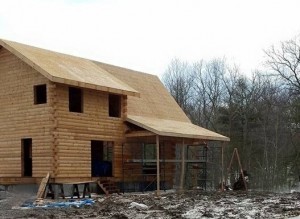
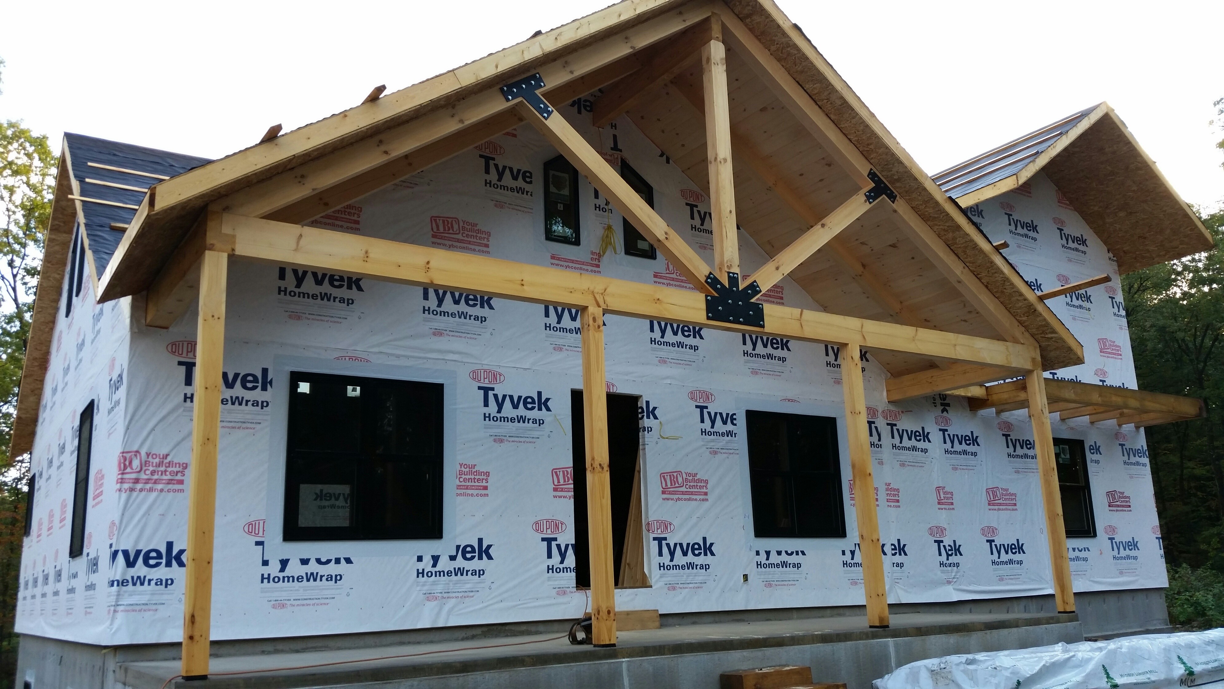
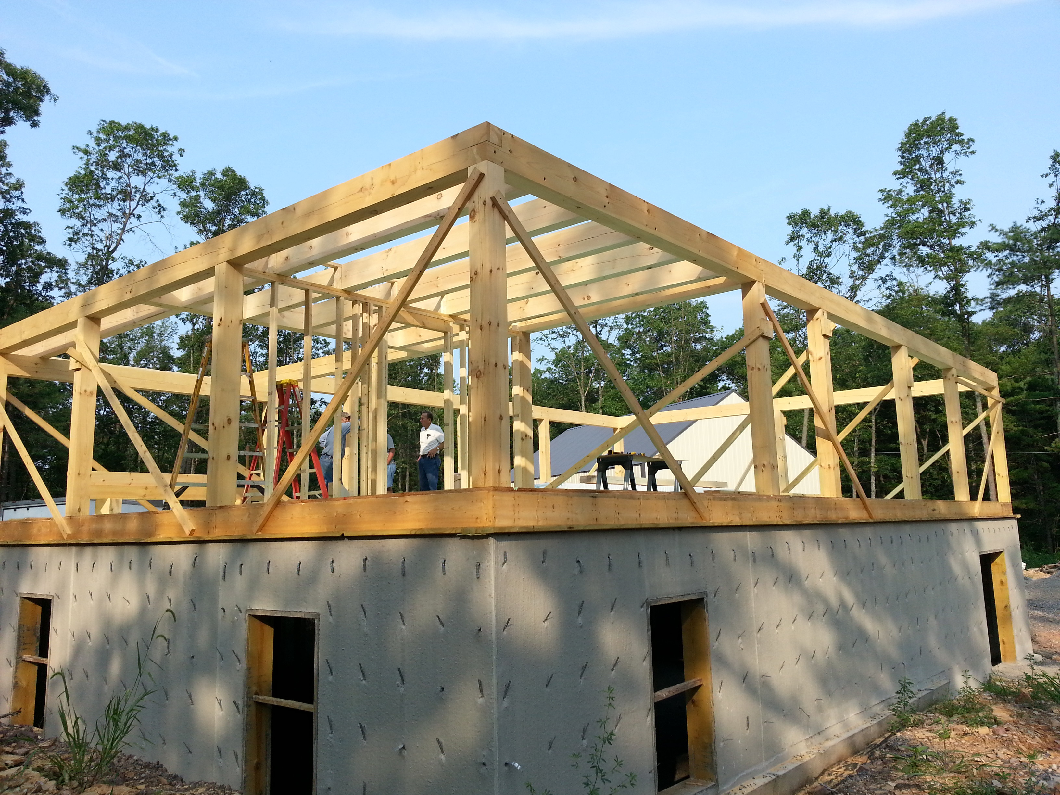
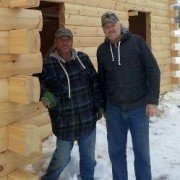
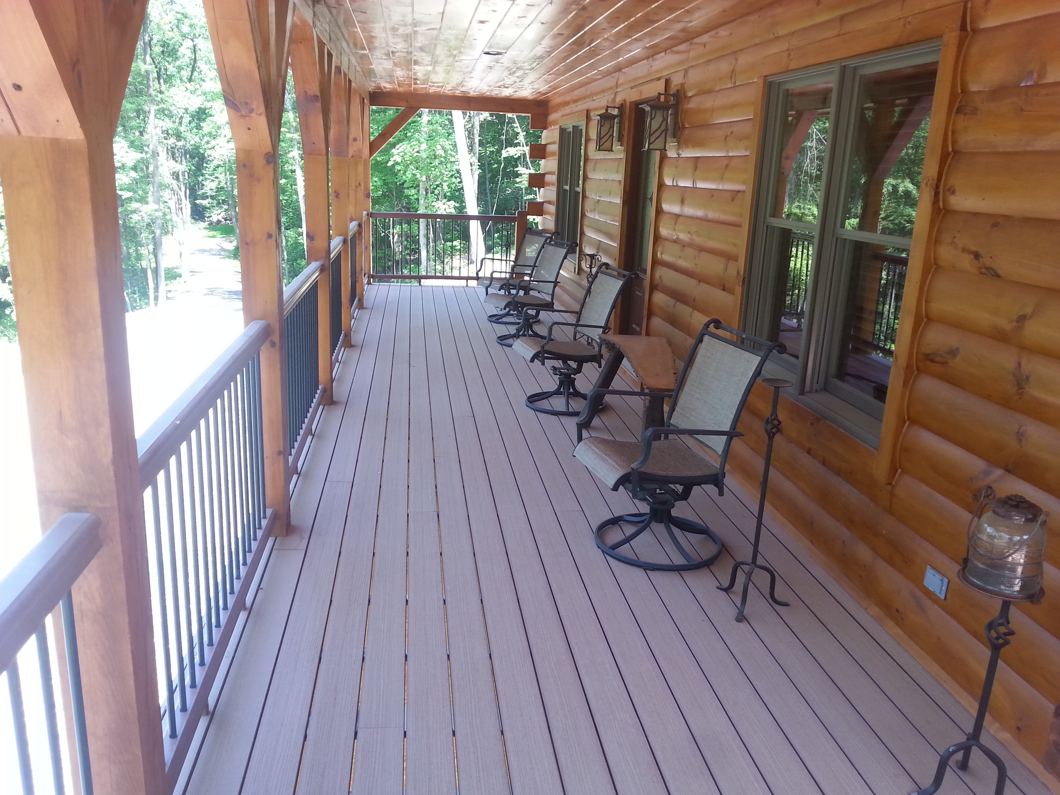

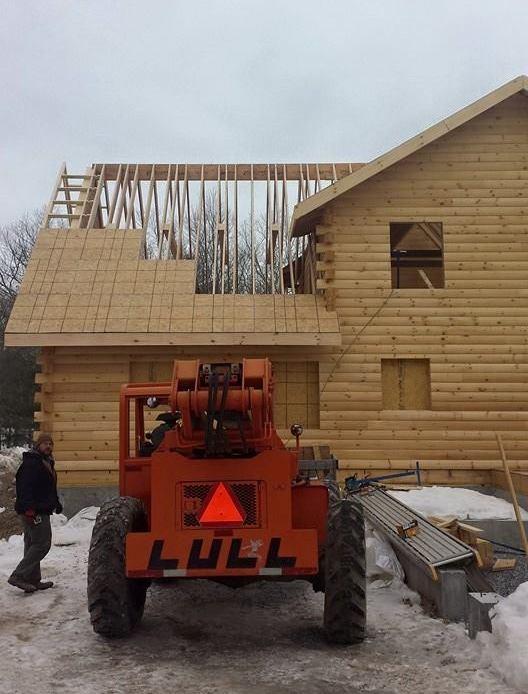
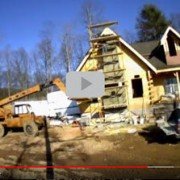
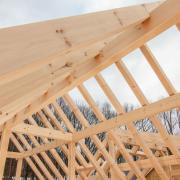
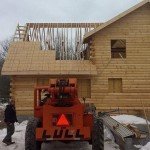
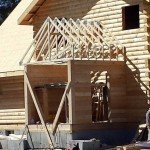
Still looking great! Love the way everything is coming together.