Post and Beam House – Under Construction: Part 11
The excitement is culminating for the lucky homeowners who are enthralled with the progress on the interior of their dream post and beam home. It has been a win-win as the various accomplished crews have appreciated working indoors given the chilly temperatures cast upon Central Pennsylvania over the past few weeks. Let’s take a closer look at what’s been done.
Post and Beam House: Electrical and Plumbing
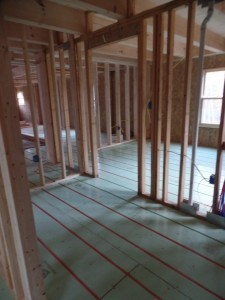 The electrical and plumbing teams have officially completed their designated rough-ins. Often times it makes more sense to place over-sized finished plumbing fixtures into position before the interior walls are completely finished. As you can see here, the large corner Jacuzzi tub has been placed in its desired location. It will get put to good use before long.
The electrical and plumbing teams have officially completed their designated rough-ins. Often times it makes more sense to place over-sized finished plumbing fixtures into position before the interior walls are completely finished. As you can see here, the large corner Jacuzzi tub has been placed in its desired location. It will get put to good use before long.
Post and Beam House: Setting the stairs
Next, the construction crew framed the conventional stairs from the first floor to the loft and from the first floor to the basement. Notice the various interior walls being framed in the basement area (below, right). This homeowner has taken advantage of every opportunity to maximize space. This finished basement will enhance the dream home’s total living space more than 1,600 sq. ft.
Finishing off this basement was simplified when the homeowner made the decision to utilize Superior Walls. While there are various options when deciding upon basement wall material, these walls are a popular choice among Timberhaven Log Homes’ customers. The walls are insulated and pre-drilled for electrical. Finished wall coverings can be applied directly to the pre-formed wall studs. All of these features ultimately save time and money when a finished basement is desired.
Post and Beam House: Lofty living…
For the first time, Timberhaven’s camera man is getting a look at the wide-open space from the loft. We think you’ll agree – the view is a-w-e-s-o-m-e. How long could you hang out in this loft: A day…a week…forever?
With a small step up from the loft you’ll find the master bedroom and en suite bath. The cathedral ceiling with heavy timbered rafters and decorative collar ties adds such character to the quaint space. In addition, the double glass doors lead to a personal balcony that is cantilevered over the first floor. Overall, this is another fantastic space in which one may never want to egress.

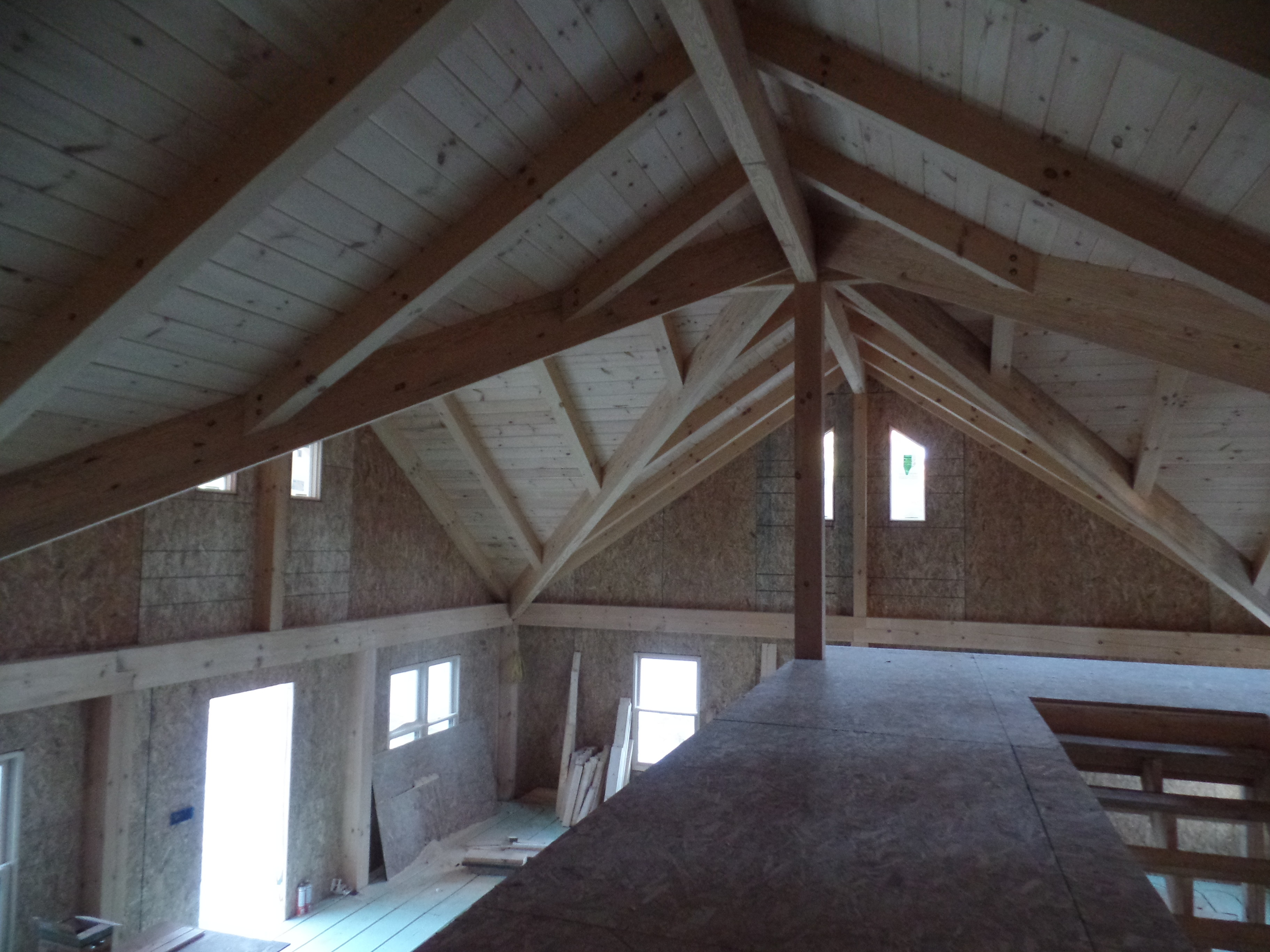
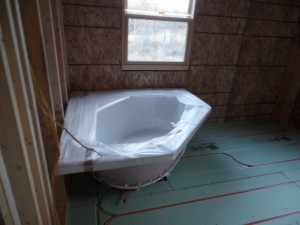
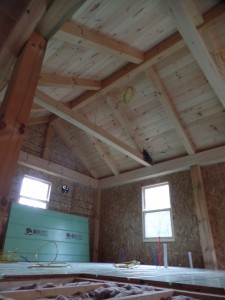
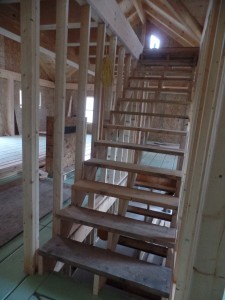
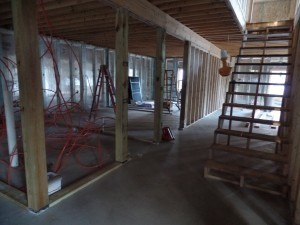
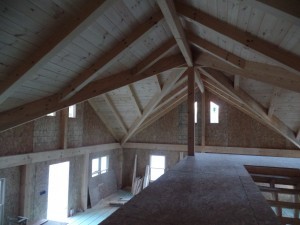
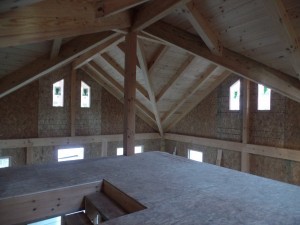

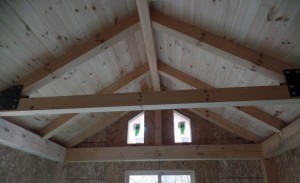
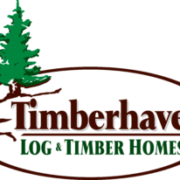
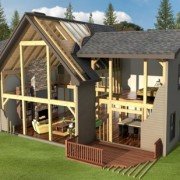
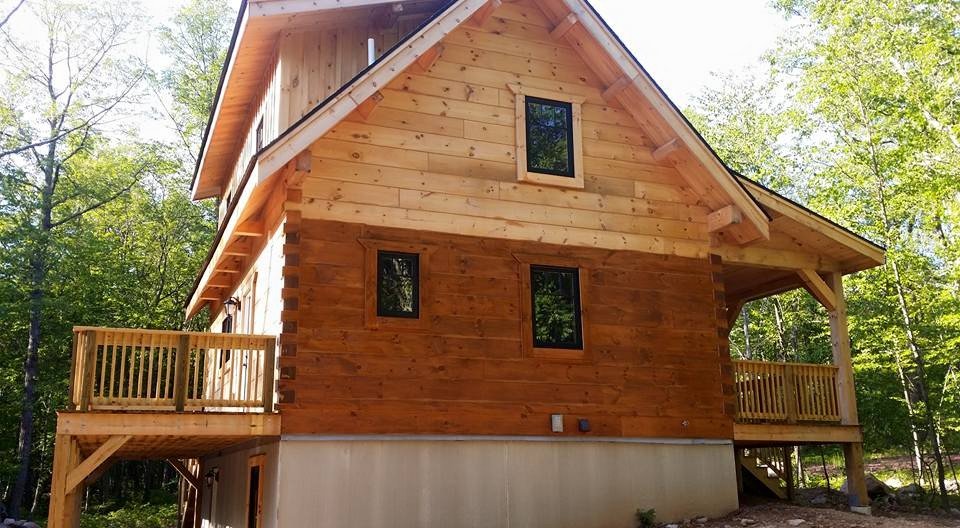
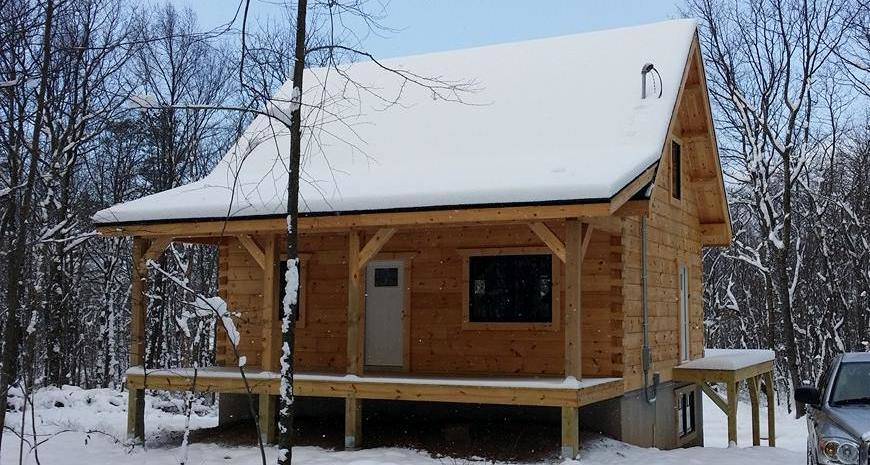
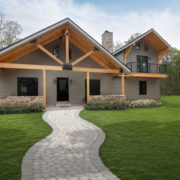

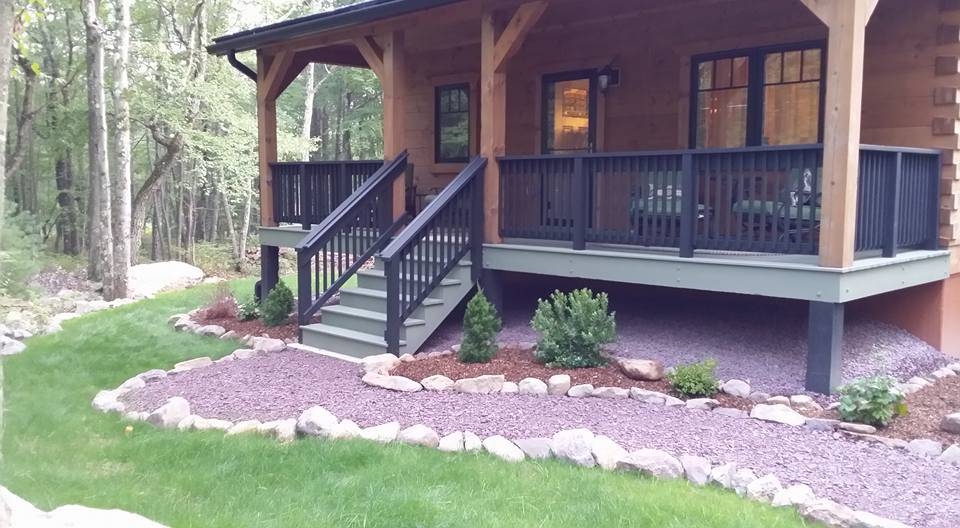
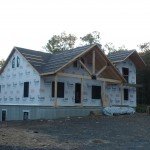
The home is looking great! I can imagine how excited the Owners must be now with the finish of the interior and only a short time from move-in. Very nice.