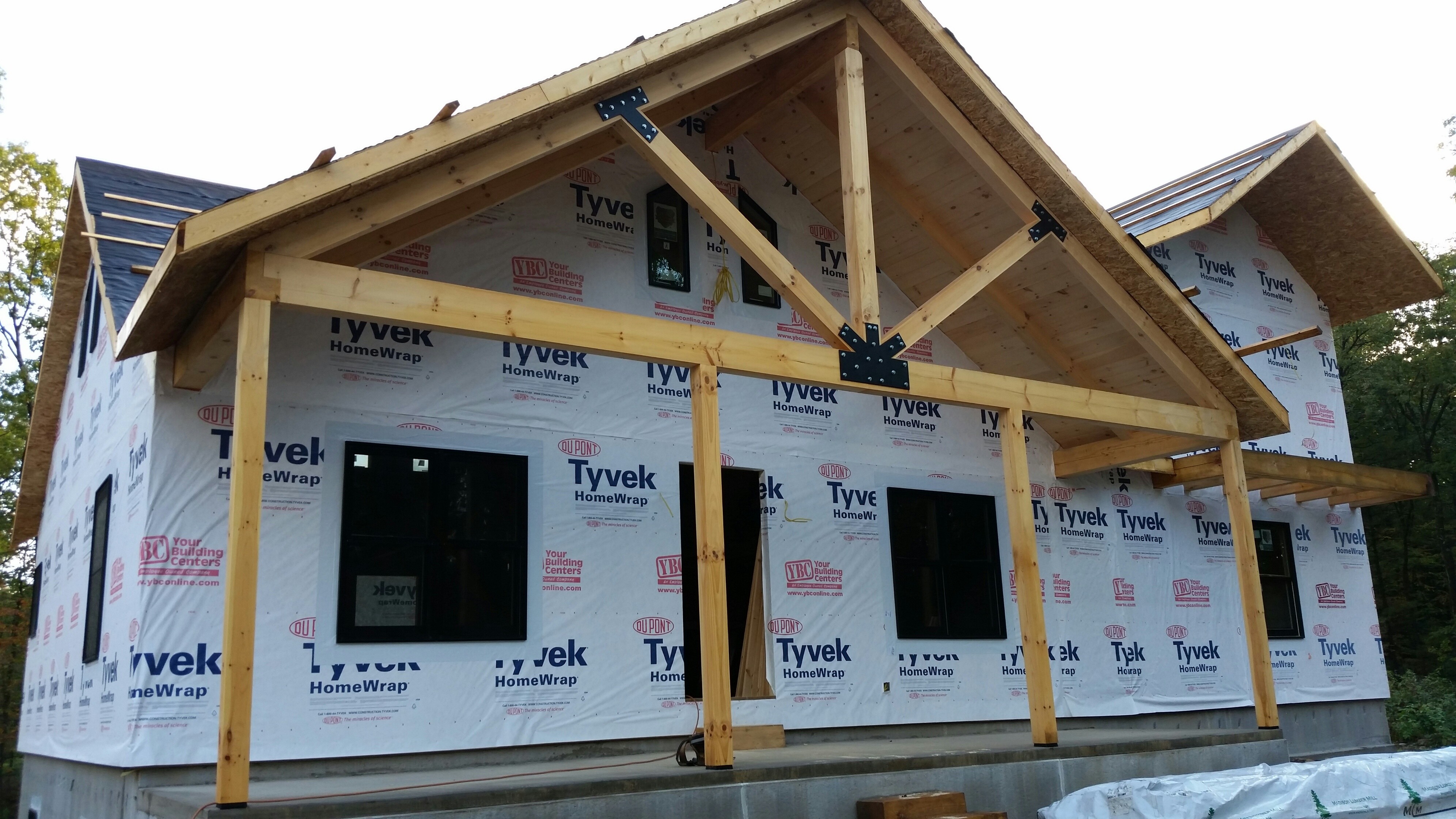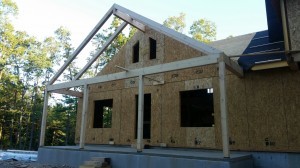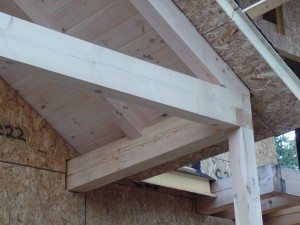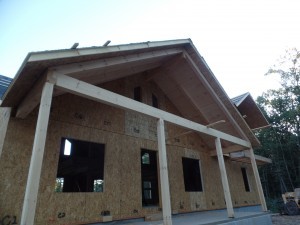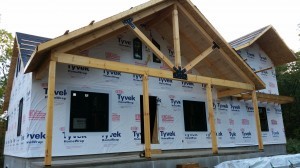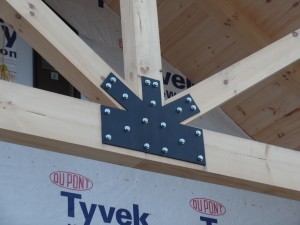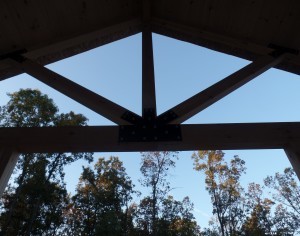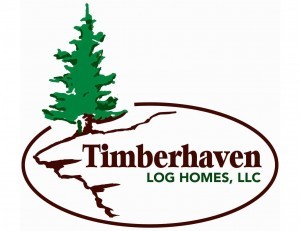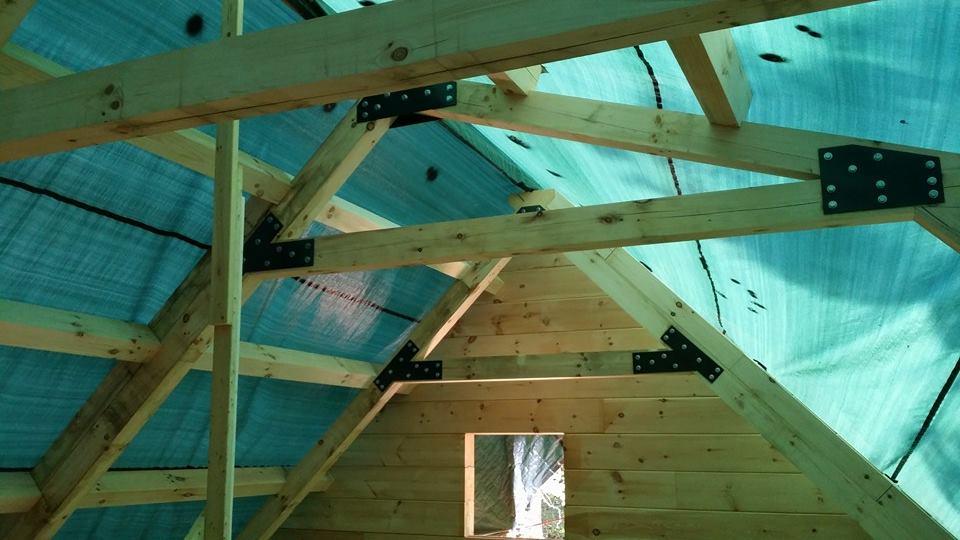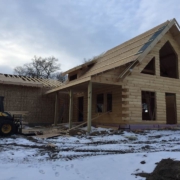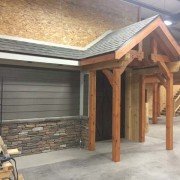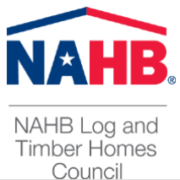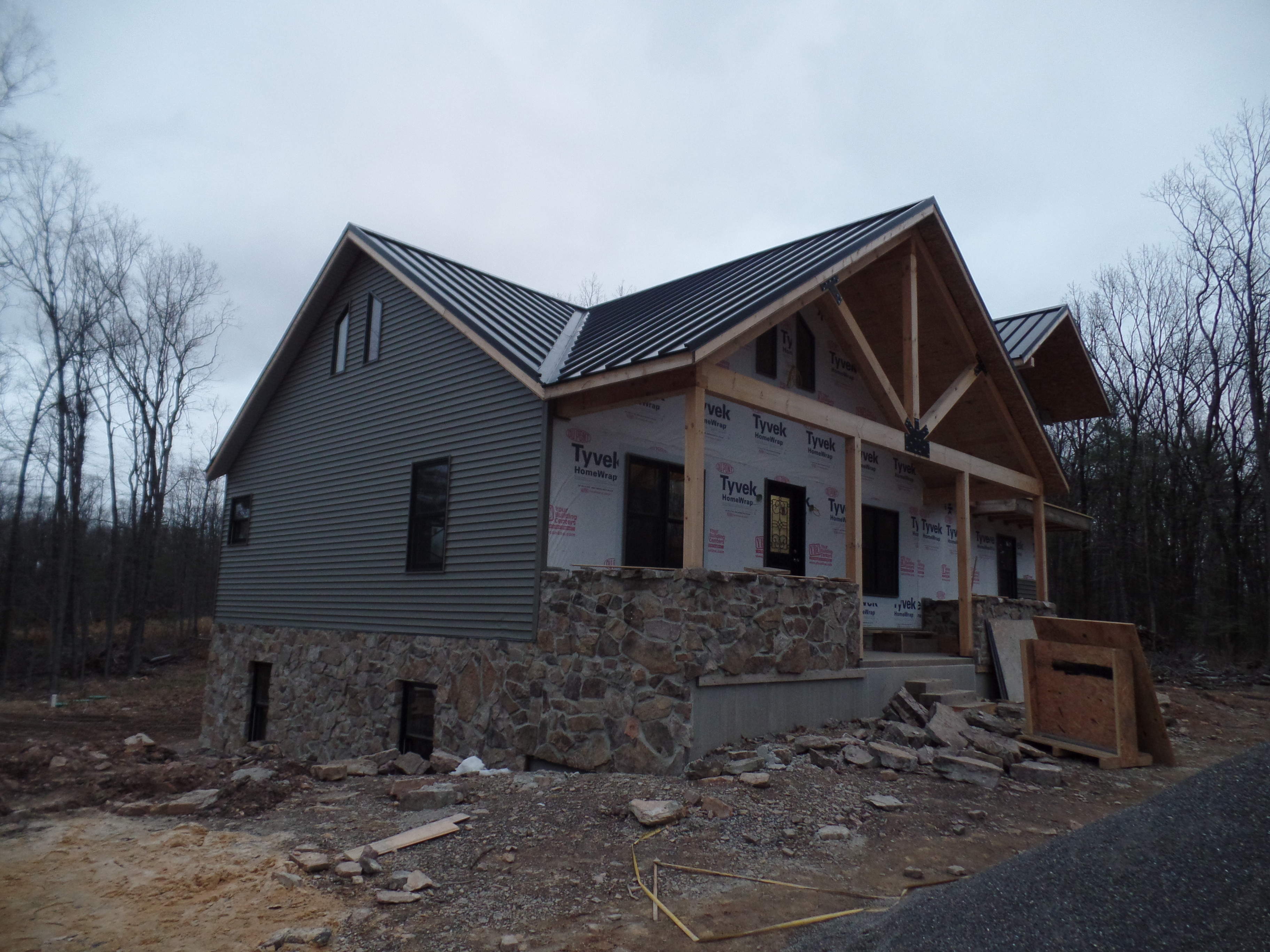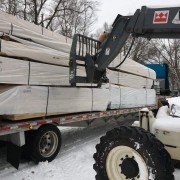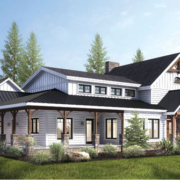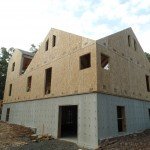Custom Post and Beam Porch: Under Construction – Part 8
One of the most popular elements of our log homes and post and beam homes is the porch. In fact, many of our customers believe their dream home is not complete without the sought-after covered shelter. Perhaps we are biased, but we concur.
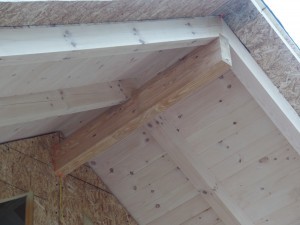 Last week we showed you a glu-lam that looked oddly placed and cut to an improper length. Were you able to guess the purpose of the aforementioned beam? If you guessed to support the post and beam porch roof you were absolutely correct! What’s not to love about an element of a custom home that boasts structural integrity and beauty.
Last week we showed you a glu-lam that looked oddly placed and cut to an improper length. Were you able to guess the purpose of the aforementioned beam? If you guessed to support the post and beam porch roof you were absolutely correct! What’s not to love about an element of a custom home that boasts structural integrity and beauty.
Let’s take a closer look at the step-by-step construction of this dramatic post and beam porch.
Post and Beam Porch: The Frame
First, the custom porch is framed with the solid White Pine posts (vertical members) and beams (horizontal members). The lengthy glu-lam provides support for the ridge of the porch roof.
We must give credit to the builder who continues with his precise craftsmanship as a number of additional compound cuts must be made to the post and beam porch frame. Look at all the areas that needed to be cut on one small section of the roof.
Post and Beam Porch: The Roof
After the post and beam porch is framed, 1” x 8” tongue and groove boards are applied to the porch rafters. As you can see, the tongue and groove serves as the ceiling…it mirrors the ceiling on the interior of the home. It is evident this exterior area is carrying on with the same theme as the interior of this home.
Sequentially after the tongue and groove is applied, SIPs are installed to form the post and beam porch roof. Once again, the builder follows exact panel layout and placement specifications provided by the SIPs manufacture. Installation is seamless as the porch roof panels are also pre-cut and pre-labeled.
Next the entire roof, including the newly installed post and beam porch roof, is covered with a layer of felt paper. The dual purpose of the felt paper is to provide protection from potential inclement weather conditions and will also serve as a vapor barrier between the SIPs and final roofing material. Similarly, as shown below, a layer of synthetic house wrap is applied to avoid potential weather damage to the SIPs. It too serves as a vapor barrier between the panels and the final siding.
Post and Beam Porch: The King Post Truss
Lastly but certainly not least, the King Post Truss components are set into place and secured with gusset plates and fasteners. The concluding elements of the porch really, really create an impressive space.
Imagine yourself taking advantage of some rest and relaxation in this stunning outdoor space. If you’re a fan of the outdoors and recall that this home is nestled on the side of a small mountain in Central Pennsylvania, I doubt you’ll need much persuasion to agree that this post and beam porch will be the hub for many family activities throughout the life of the home.
Post and Beam Porch: A Timeless Feature
Does your dream home include a space like this? Maybe it does. Maybe it doesn’t. Maybe your dream home simply makes you feel connected with nature. Perhaps you are looking to showcase your personality and flair. Whatever the case may be, consider a solid log home or post and beam home by Timberhaven. You won’t be disappointed.

