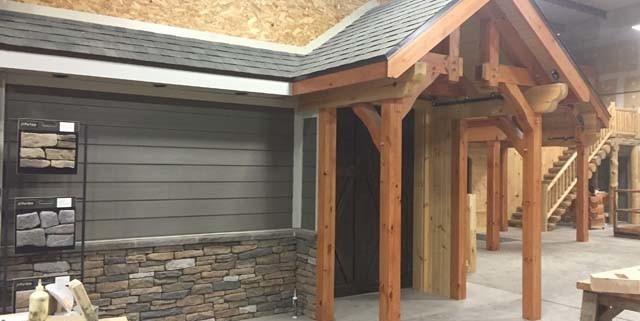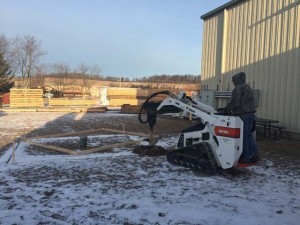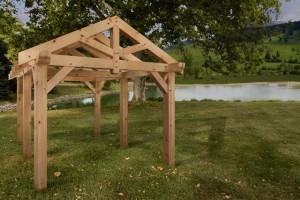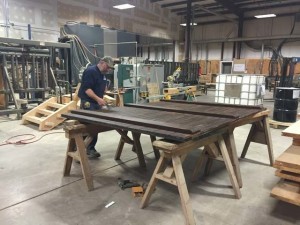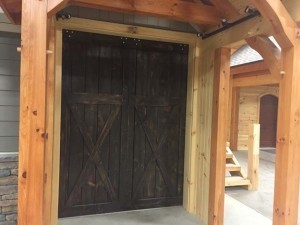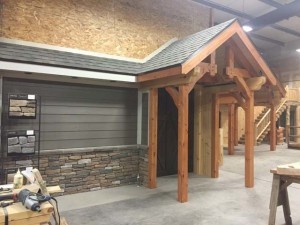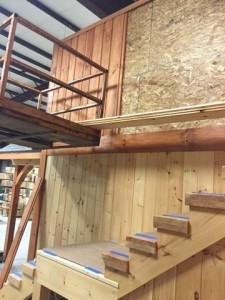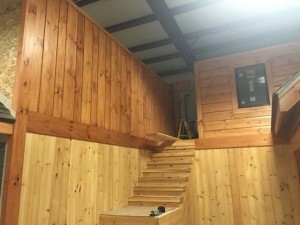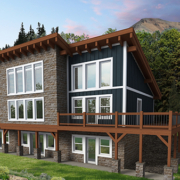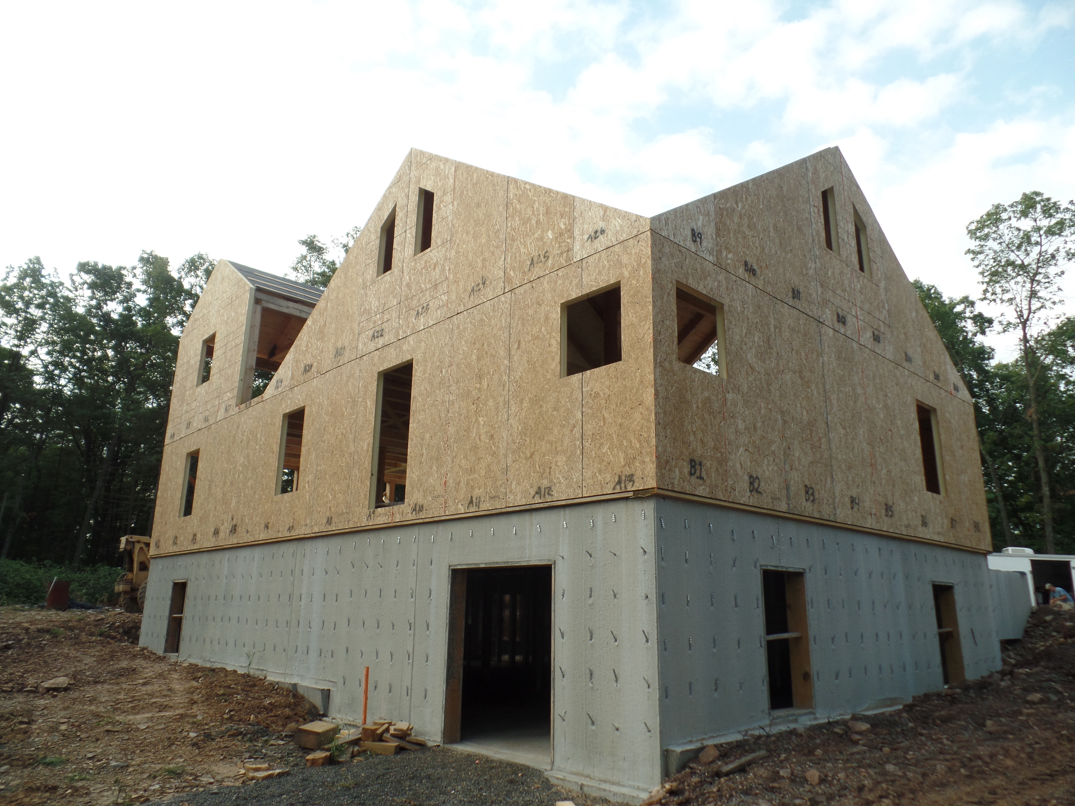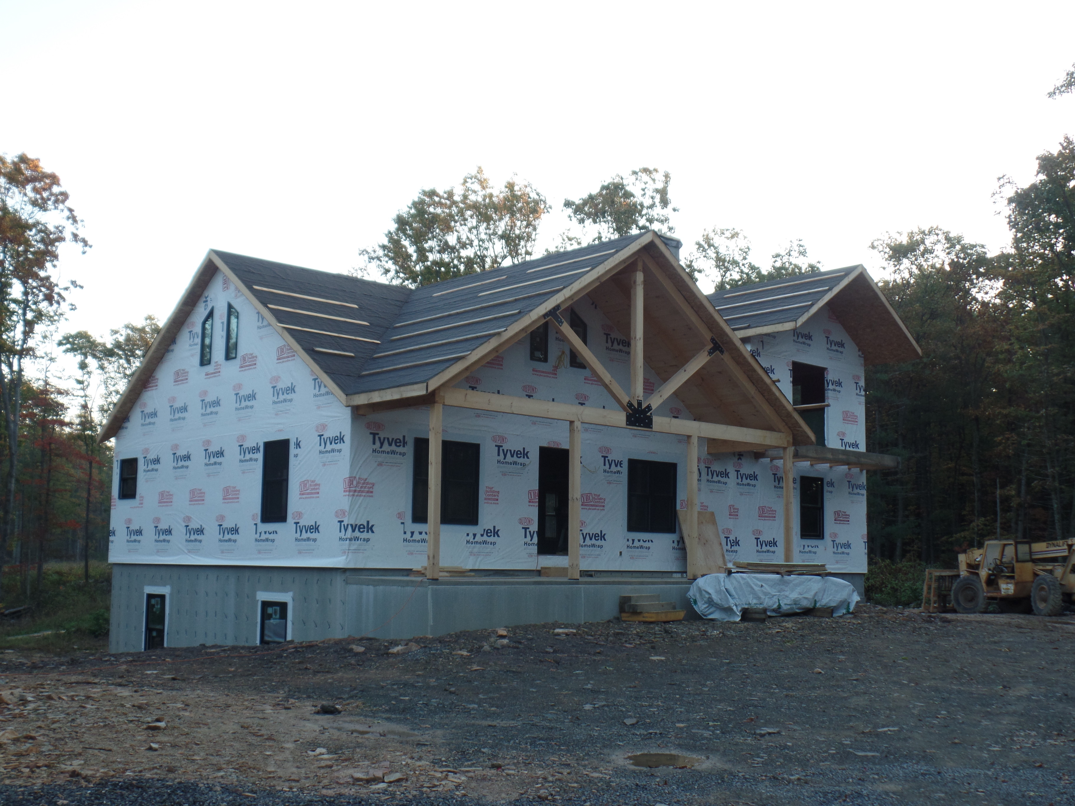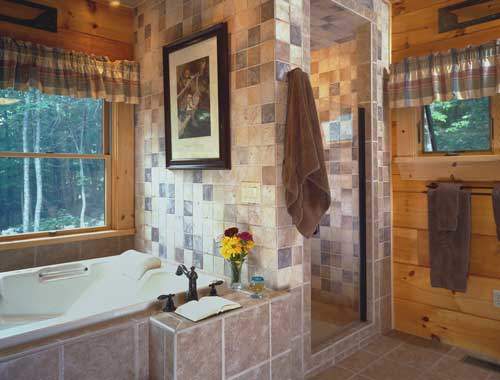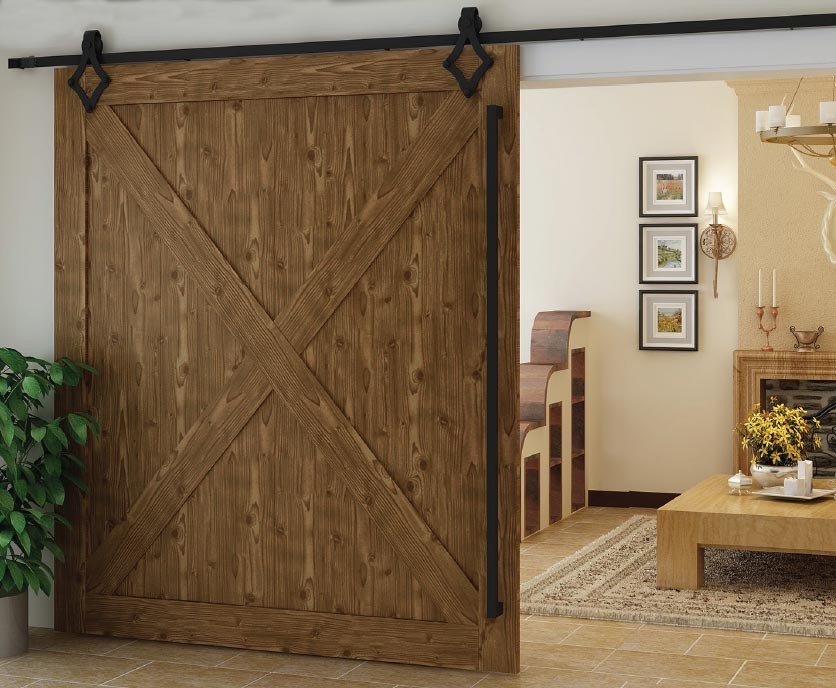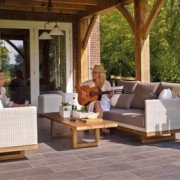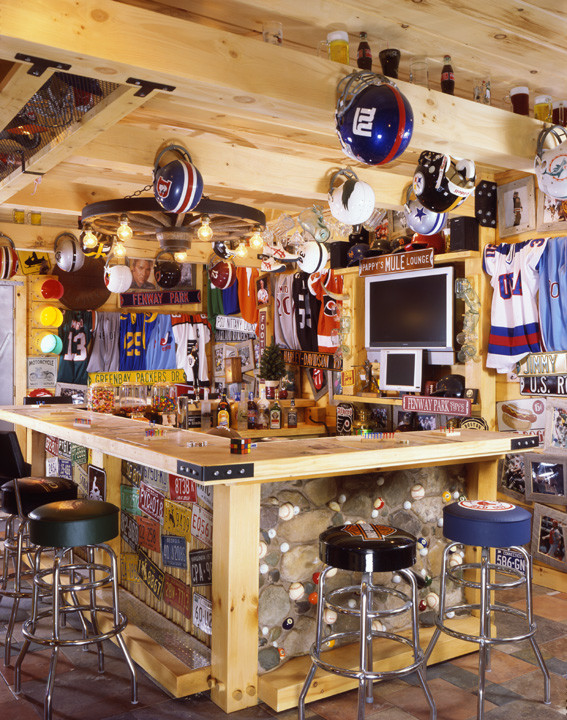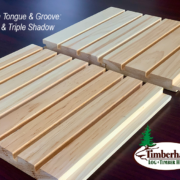Projects at Timberhaven Enhance our Product Display Areas
The Timberhaven Team has been working hard to enhance our various product display areas at the corporate facilities. Here’s a quick look at what they’ve been up to.
Excavation has begun and the footers have been poured. In the coming weeks, our 10’ x 14’ timber frame pavilion will be erected (it will resemble the bottom, right photo). A garden shed, finished with our kiln-dried log siding, will be built on the west side of the pavilion.
A supersized barn door was uniquely designed, hand distressed and hung in this display to camouflage one of our storage areas (imagine following the same concept to conceal a laundry room). The door is beautiful, massive and one-of-a-kind – underscoring our customization capabilities.
The upper level of this Hardie Board display area is being installed. Once complete we will have complementary plank, panel and batten products to showcase. The timber frame elements of this display bring life to hybrid exterior façade options.
A second level of offices/storage space was constructed and is being finished with 2×12 kiln-dried beveled log siding and 2x single notch log siding. The beveled siding was installed horizontally (as you would expect to see), and the single notch siding was installed vertically to replicate the trendy Board & Batten look.
The heavy timber stair system is being modified to feature a larger timber pegged stairs section (more on this to follow), and 5 ½” trim completes the Andersen window installation. The wider trim harmonizes well with the wider siding/log profile.
We encourage you to stop by our facility anytime to see, touch and smell our specialty wood products – you are always welcome! Give us a call to schedule a personal tour or plan to attend our planning seminar on Saturday, April 14th, 2018. We look forward to seeing you soon!
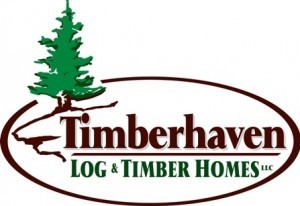
info@timberhavenloghomes.com
#855-306-5678

