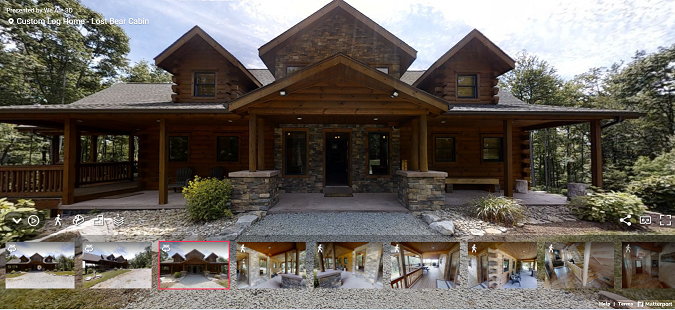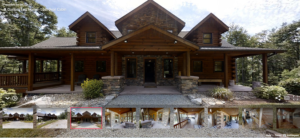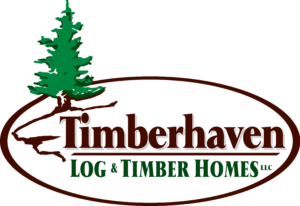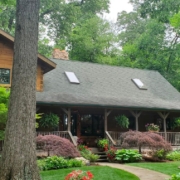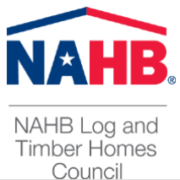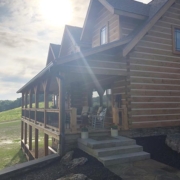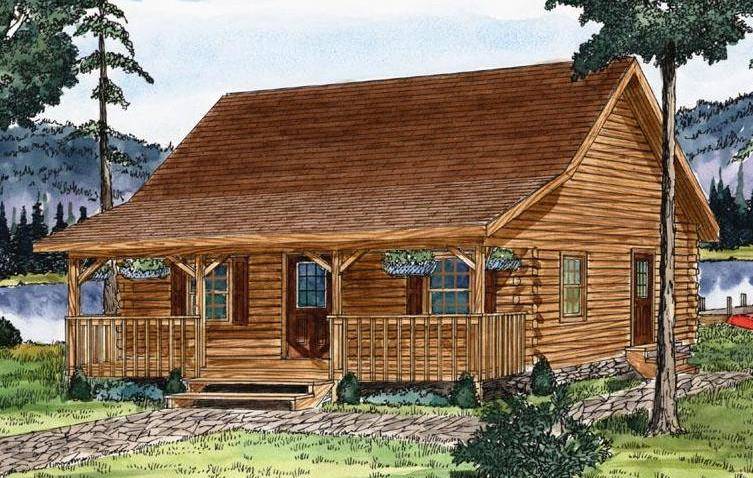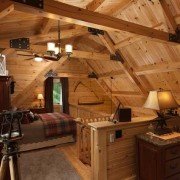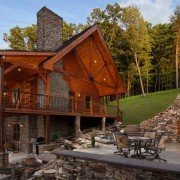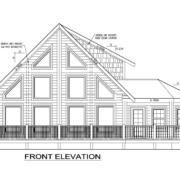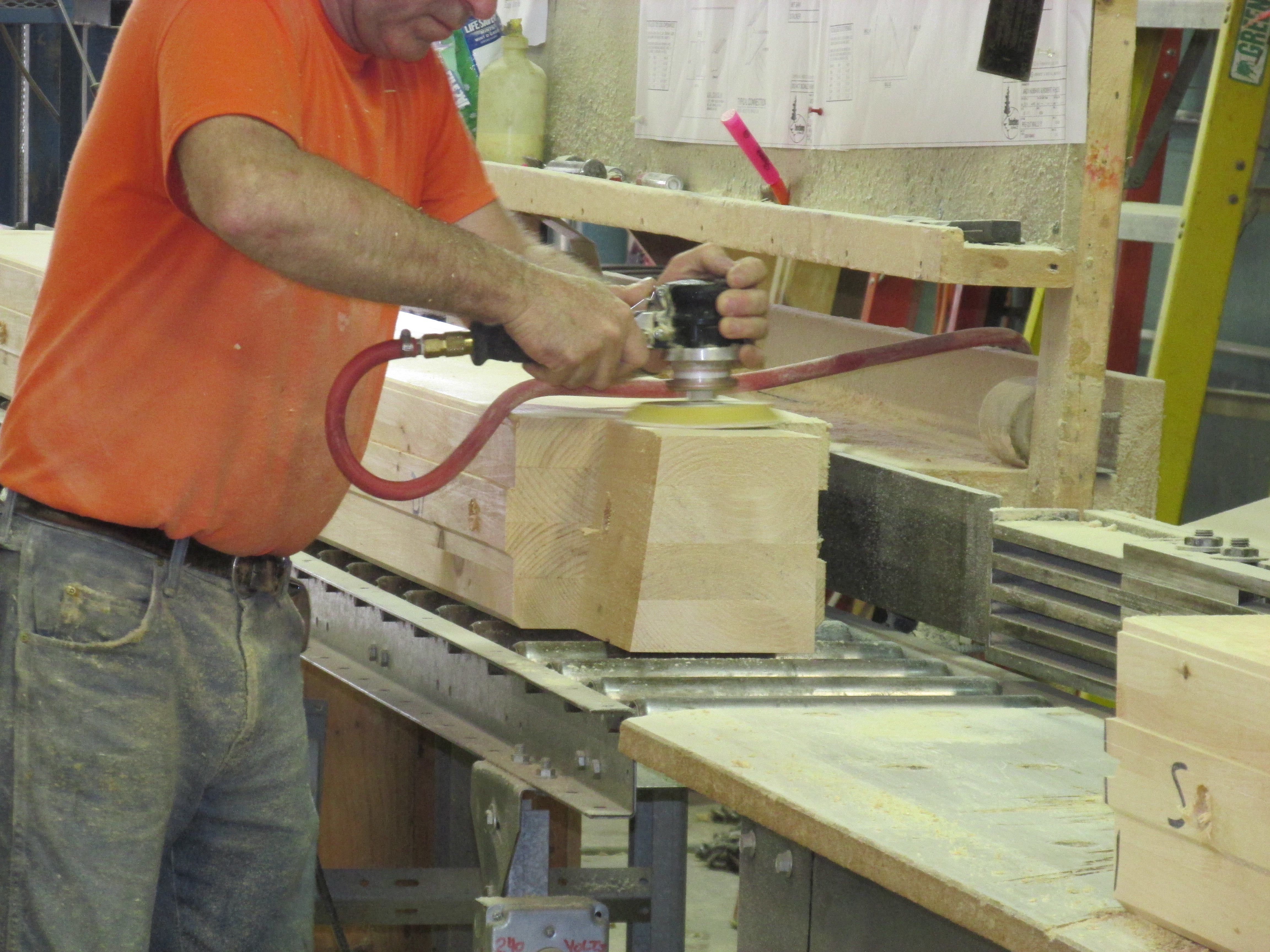NEW Sacchini Log Cabin Home 3D Virtual Tour
We are so excited to introduce our newest virtual tour: the Sacchini log cabin home that is sure to take your breath away with its abundant space and beauty!
Click the image to take the tour!
From the moment you step through the front door, you can feel the warmth and comfort this 3,064 sq ft, 3 bed, 3.5 bath custom log cabin home has to offer. Inside, you’re greeted with a relaxed open layout, rich with white pine, that’s perfect for easygoing family nights and lively gatherings with friends. The great room beckons you to sit awhile under its cathedral ceiling and enjoy the view from its impressive windows. Off to one side of the great room resides the master bedroom and bath, complete with a private outdoor seating area. Off to the other side, the spacious kitchen and dining area, which are perfectly designed to provide ample space for meal prep, storage, and entertaining. (Don’t forget to pause to check out THAT view!)
The relaxing retreat continues as you head up the gorgeous half-log stair and rail system. Here, you’ll find two generously-sized bedrooms, two bathrooms, the cozy study (which can serve as an extra bedroom), and a loft that opens to the bottom floor.
Head back downstairs— and then again— to the finished basement. This incredibly large space is a blank canvas for whatever vision you have in mind. Extra living space? A game room? The options are seemingly endless! There are multiple sleeping areas in this lower level, a beautiful bar, and another full bath.
And, let’s not forget to talk about a few extra special features. First, the expansive outdoor living area. From the front patio to the wrap around deck, there is no shortage of space to relax and entertain in the Sacchini log cabin home. Next, the sizeable all-in-one entryway/mud room/drop zone – perfect for an abundance of accessories and donning hunting or ski gear.
Ready to immerse yourself in all this beauty? Contact us today to find out how!

