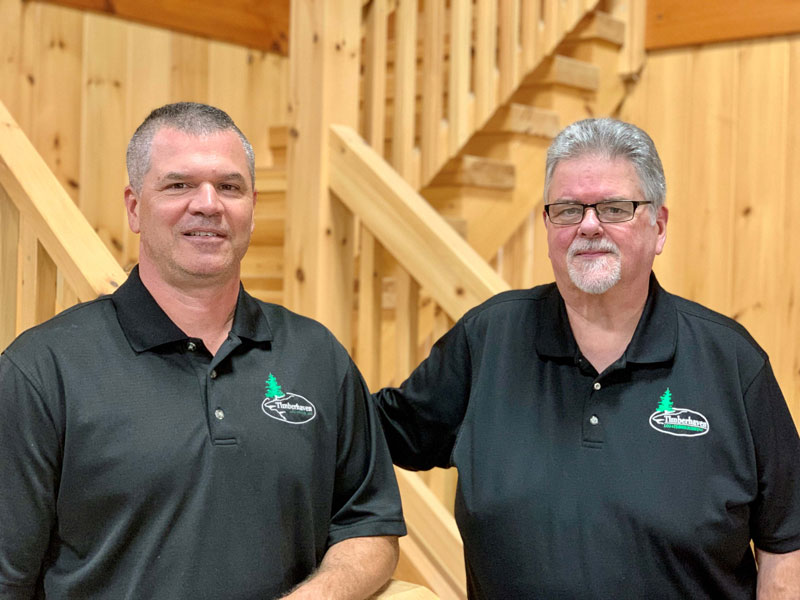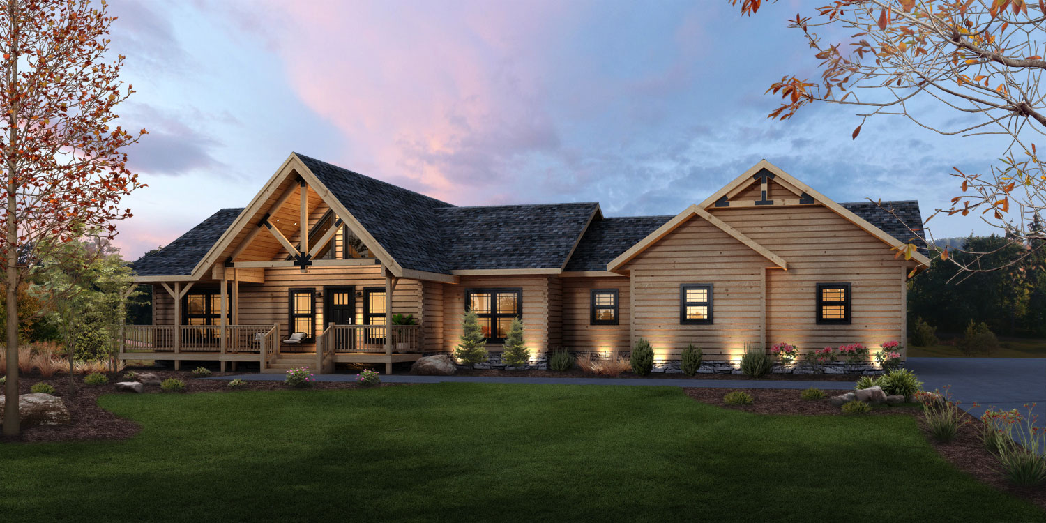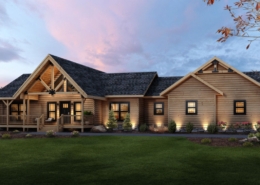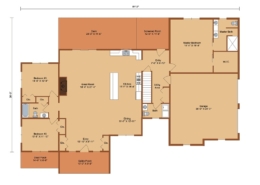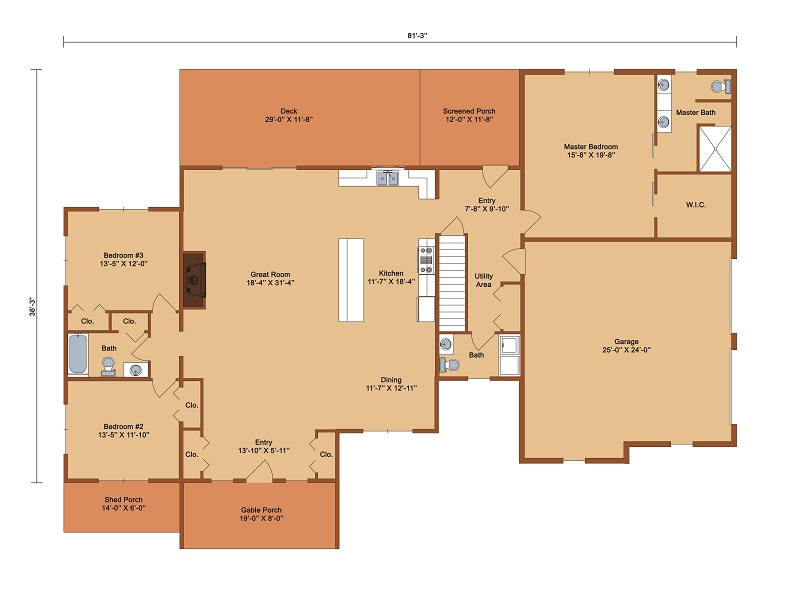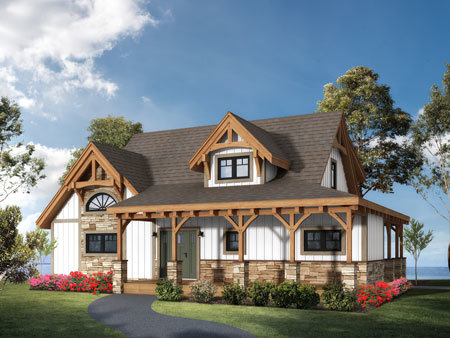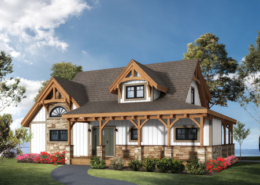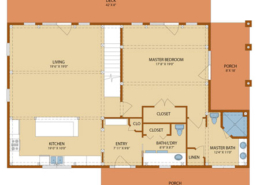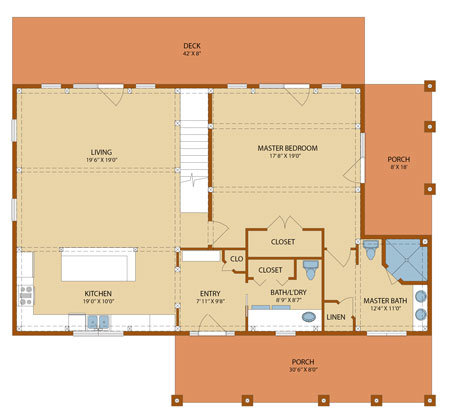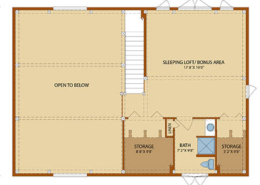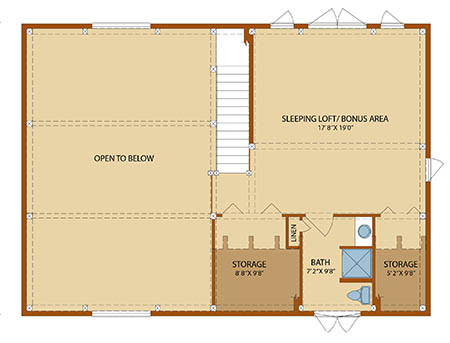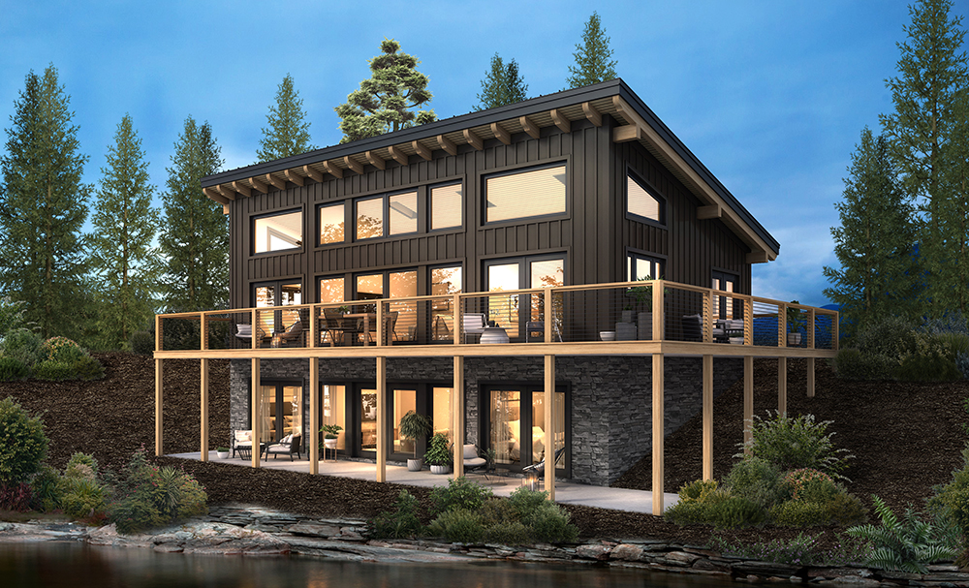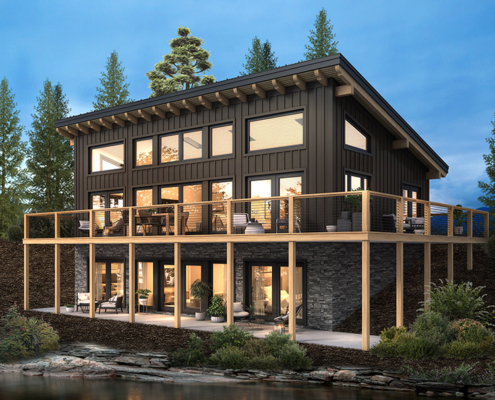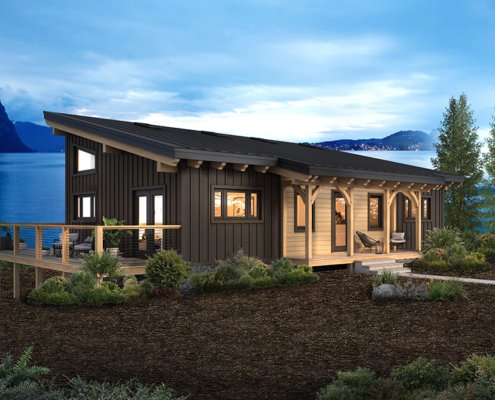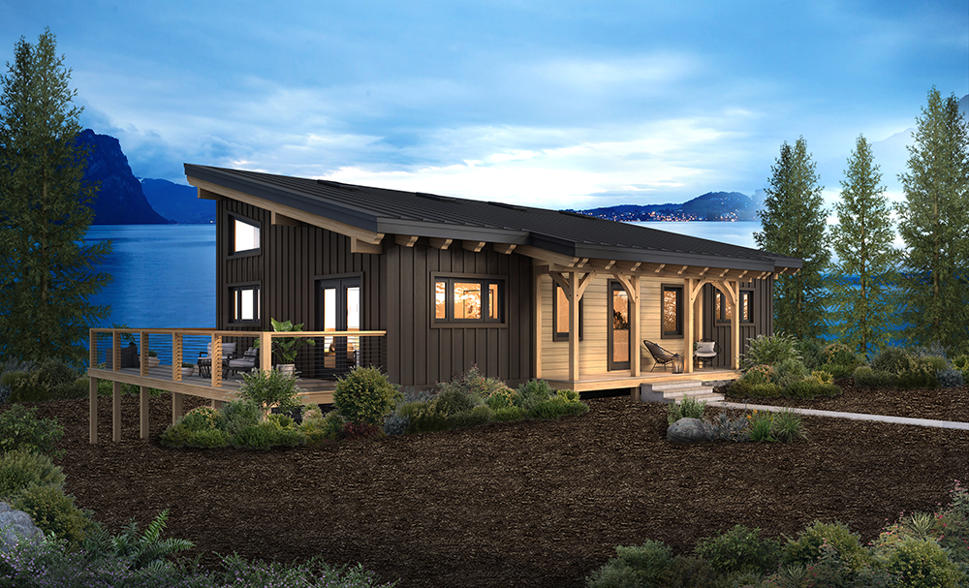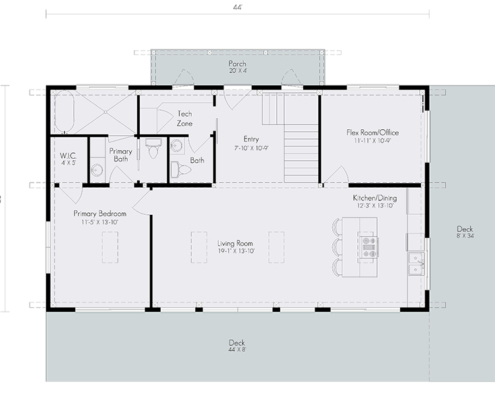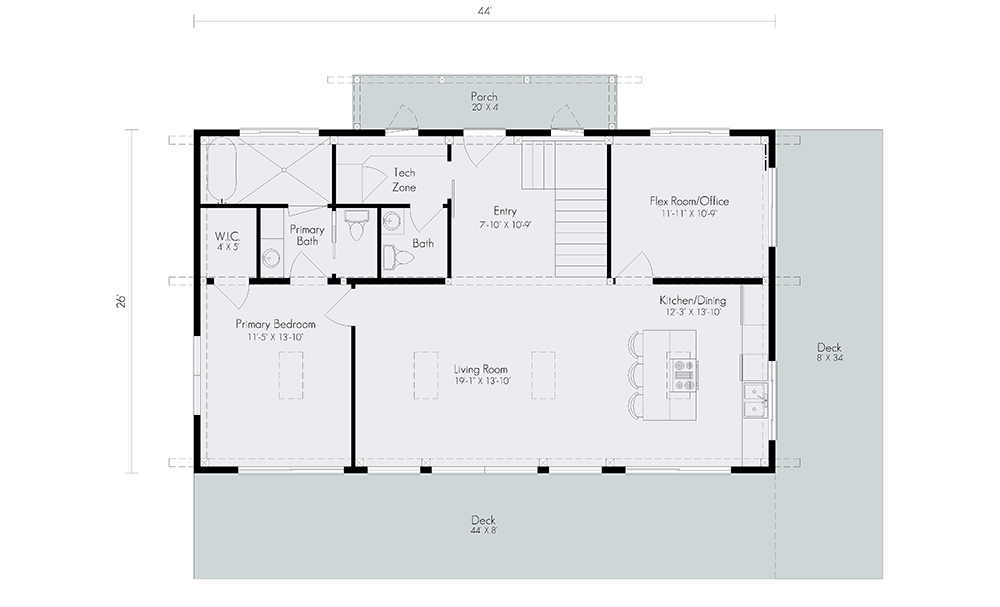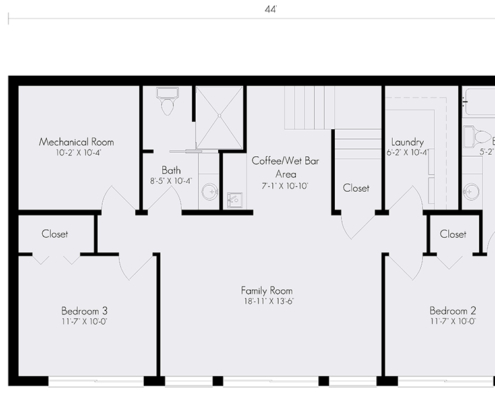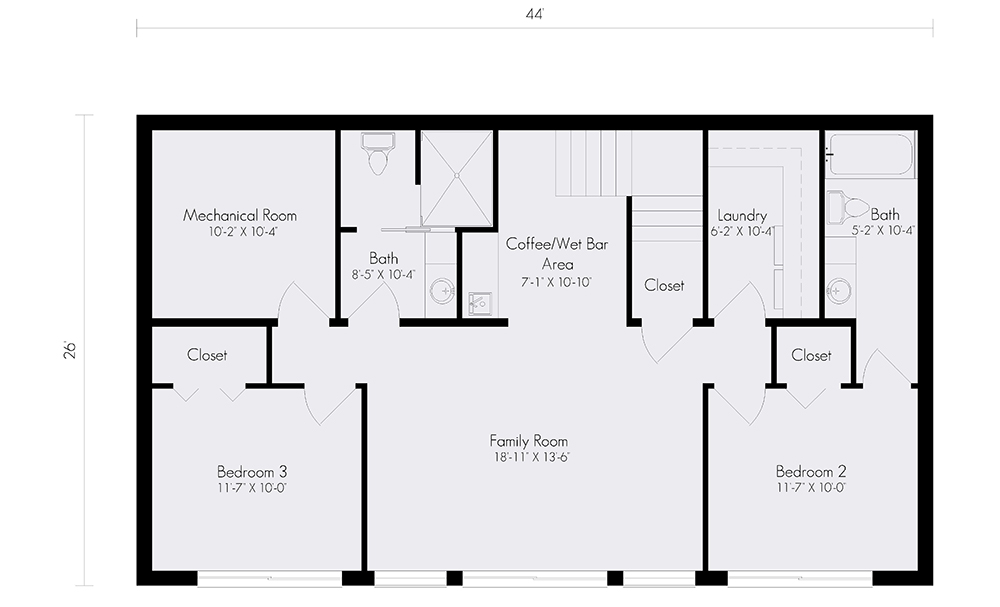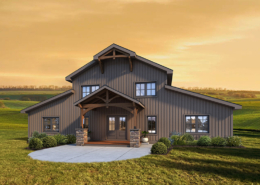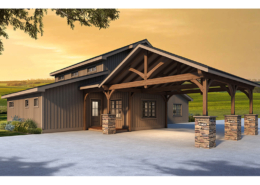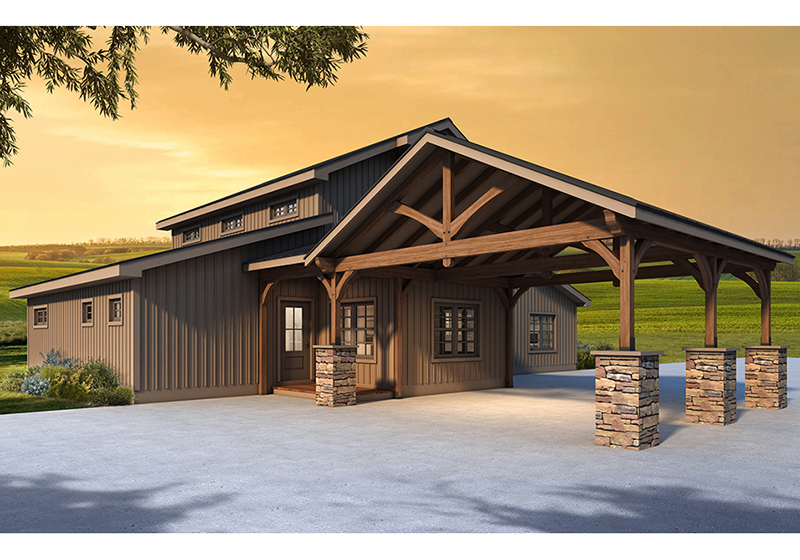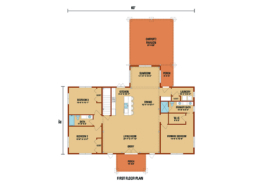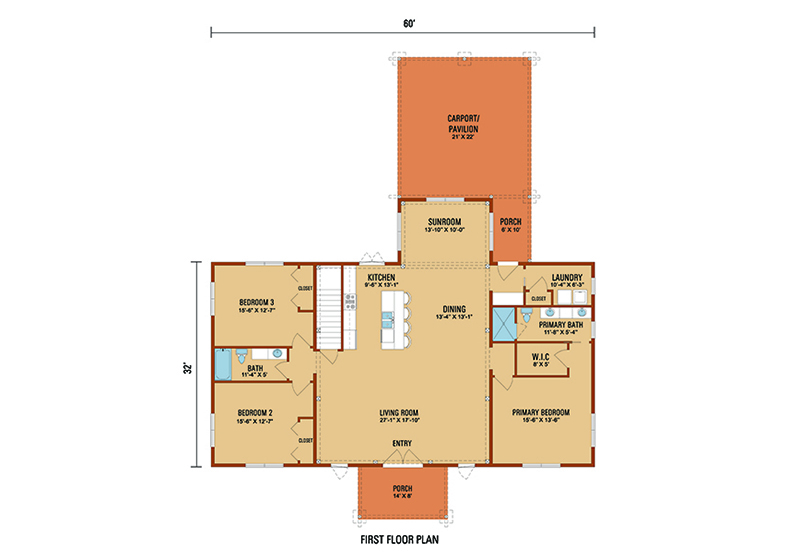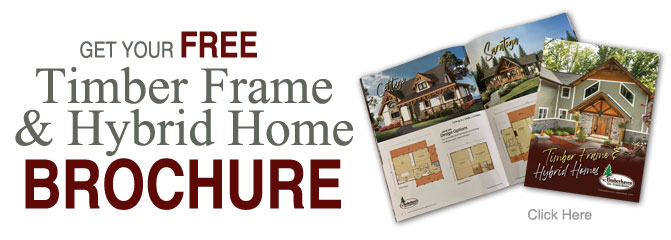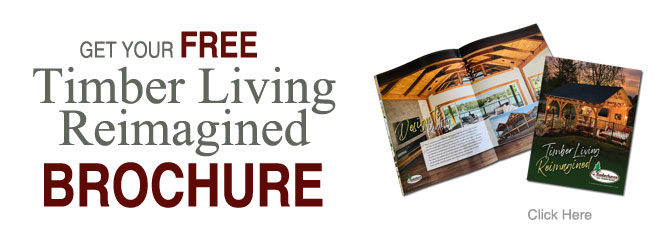Log, Timber Frame & Hybrid Home Floor Plans
Saratoga Log Home
At a little over 2,300 sq. ft., this 3-bedroom, 2.5-bath masterpiece features an open floor plan that gives you the best of both worlds— a home that is the perfect blend of spacious and cozy.
Cottage Timber Frame Home
The Cottage timber frame design features 1,974 sq ft, 2 bedrooms and 2.5 baths. Its wide open floor plan features a soaring cathedral ceiling in the main living area.
Summit Hybrid/Modern Escape
The Summit Timber Frame / Hybrid Home offers a perfect blend of modern design and natural elegance. Featuring a striking single-sloping shed roof, this 2,288 sq. ft. 3 bedroom, 3 bath home is designed to maximize views and outdoor living.
Willow Grove II Barndominium
Our single-level barn-inspired Willow Grove II Barndominium is a rustic and charming dwelling, blending the simplicity of a barn’s aesthetic with modern living convenience. Enveloped in metal siding, this 2,040 sq ft, 3 bedroom, 2 bath home exudes a timeless, farmhouse charm.


