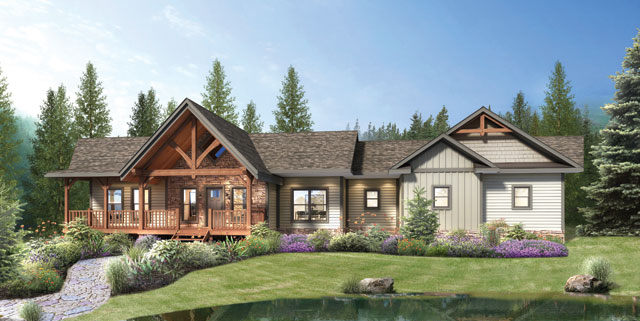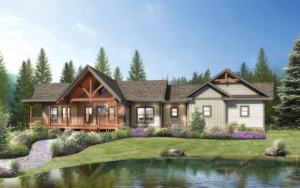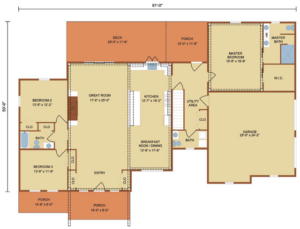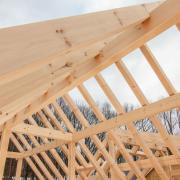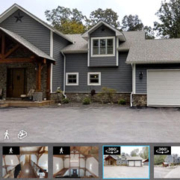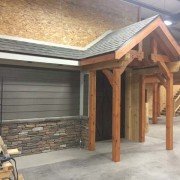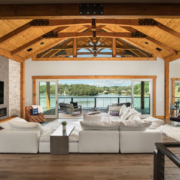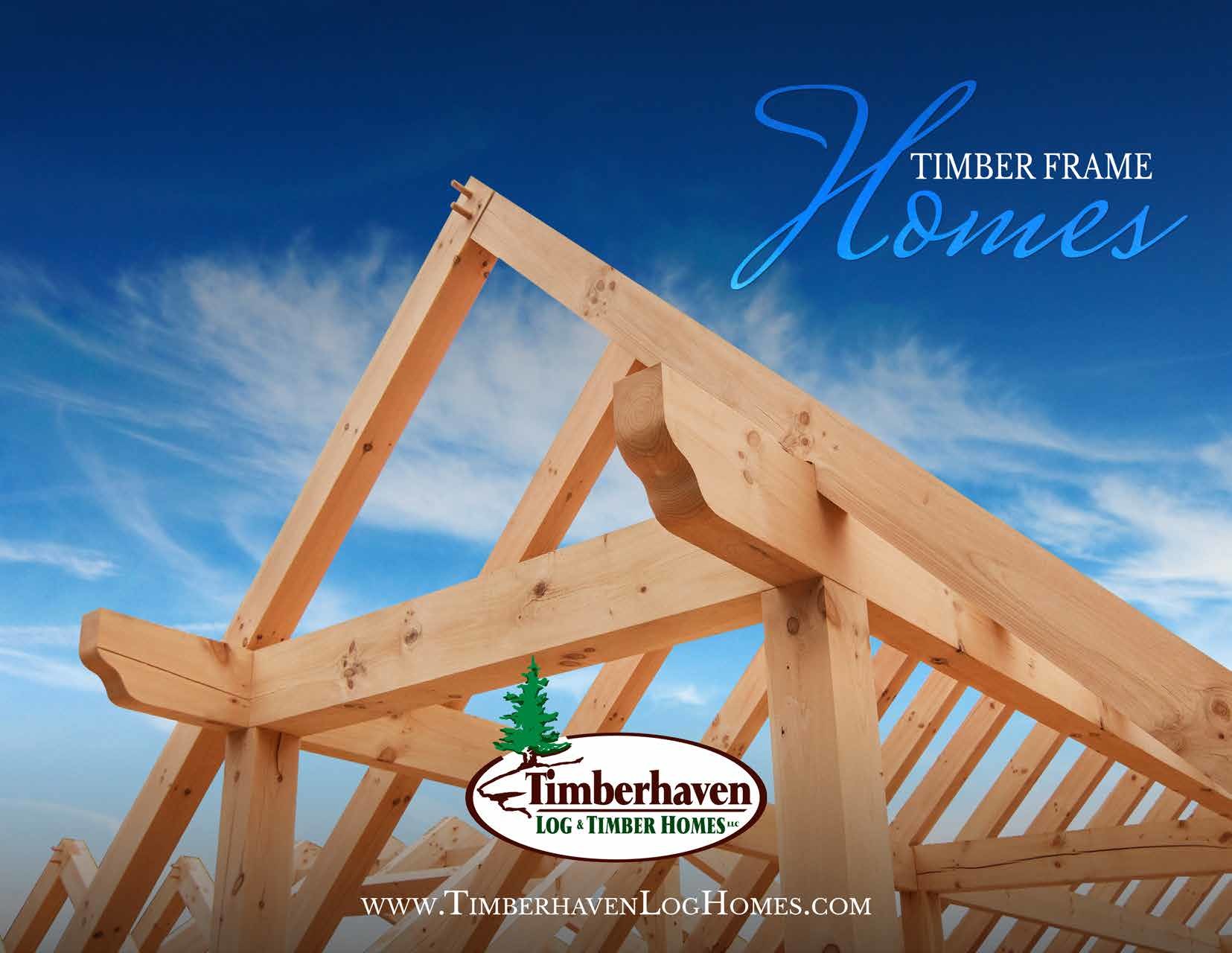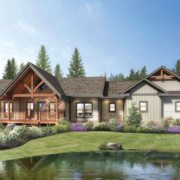Announcing the Saratoga Home Design: Timber Frame or Hybrid Home
When it comes to autumn, there are several things to love— the changing leaves, boots and hoodies, fresh apple cider and pumpkin treats, and of course, extra family time. But one thing that really stands out is the weather. There’s just something about autumn weather. It’s that perfect balance of not too hot and not too cold— a reminder that we can, and often do, enjoy the best of both worlds. The good news is that’s exactly what you get from our new timber frame and hybrid home design, the Saratoga.
What the Saratoga Home Design Has to Offer
At a little over 2,300 sq. ft., this 3-bedroom, 2.5-bath masterpiece features an open floor plan that gives you the best of both worlds— a home that is the perfect blend of spacious and cozy. Just off the front porch, the entryway, with ample closet space, leads into the great room, kitchen, and dining area, which opens up to a rear deck that’s perfect for relaxing or entertaining. The adjoining utility area is both functional and convenient, housing a guest bath, as well as entry into both the garage and master suite, which boasts a walk-in closet and private bath. At the opposite end of the home are two bedrooms with a shared bath. Last, but certainly not least, are the plethora of windows that are just perfect for drawing in natural light and soaking up scenic views.
Saratoga Home Design Customization
It doesn’t matter whether you prefer a true timber frame home or a hybrid home with timber accents, you can modify any of our designs, customizing it to fit your needs, wants and style.
To get started, click to download our brochure or ask your Timberhaven authorized sales representative about the many options available for the just-right Saratoga. We would be more than happy to help you create the idyllic setting of your dreams. While you’re at it, be sure to request a copy of our new Timber Living Reimagined brochure, which features all the extras that will elevate your home to new levels!

