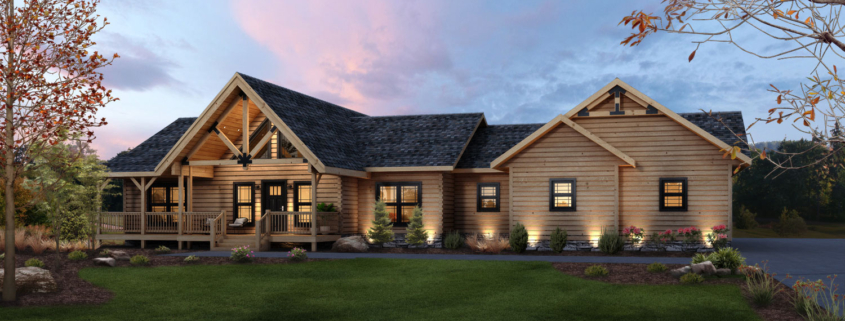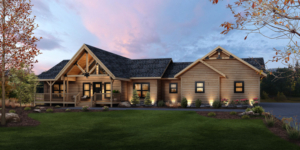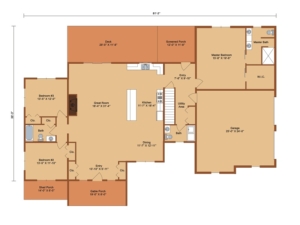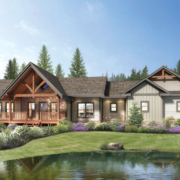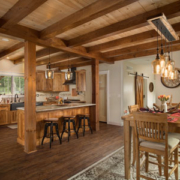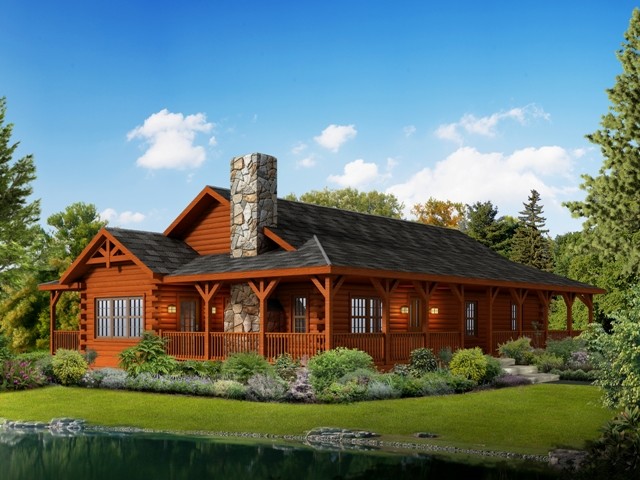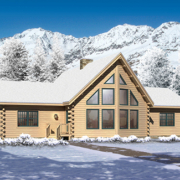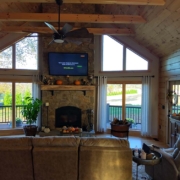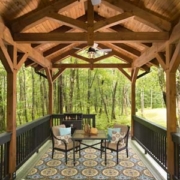New Saratoga Log Home Design
This time of year, with cooler temperatures and shorter days, we have a tendency to hibernate. Hibernation, of course, is best when our surroundings are comfortable. And, honestly, it doesn’t hurt when the surroundings are beautiful, too.
Because of this, it’s important that your home is a place you can call your sanctuary. A place that you truly enjoy and look forward to returning to each and every day — not just this time of year, but in all seasons. Something like our new Saratoga log home design, might just check all of those boxes.
What You Get With the Saratoga Log Home Design
This single-level beauty boasts a 2,300 sq. ft. open floor plan, which includes 3-bedrooms and 2.5 baths. The sizable great room, kitchen, and dining area create a spacious yet cozy vibe that’s perfect for intimate family time, as well as time spent entertaining guests. Ample storage can be found among the various closets, utility area, and garage. Last, but certainly not least, are the front porch, rear deck and abundance of windows that beckon you to sit down and relax so you can connect with nature and soak up some scenic views.
The Saratoga: Designed to Fit Your Needs
Like all our other log homes, the Saratoga is designed to be timeless — a home that will be stylish and efficient now, and for years to come. As you begin to plan the building of your dream home, be sure to ask your sales representative about the available options you can incorporate into the design. This is your dream home, after all, so it’s important that it’s uniquely you.
To get started, download our new Log Home Introductory Brochure & 20 Most Popular Designs or talk with a Timberhaven authorized sales representative about customizing the Saratoga to fit your needs. We look forward to helping you turn your log home dream into a reality.
+1 (855) 306-5678

