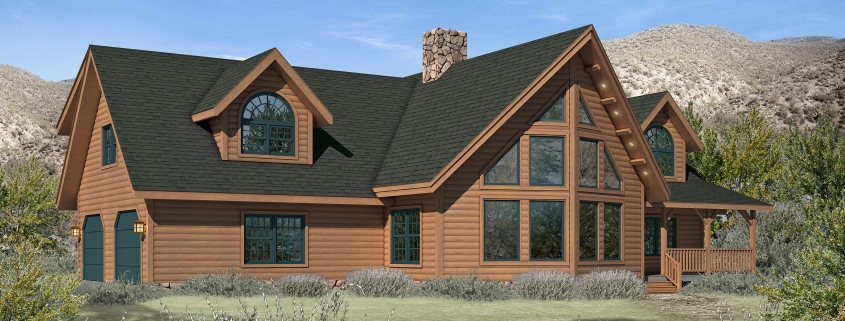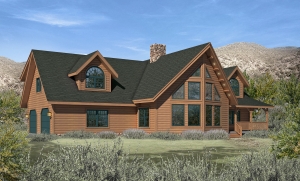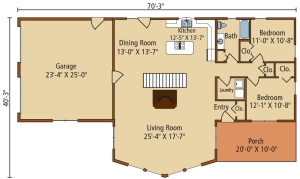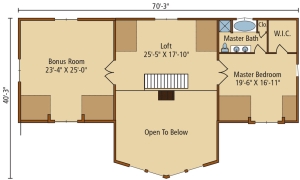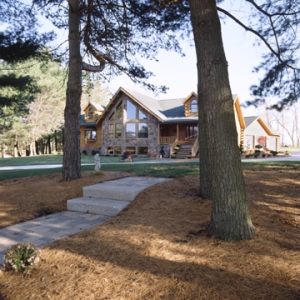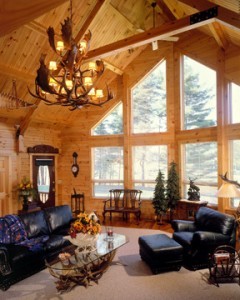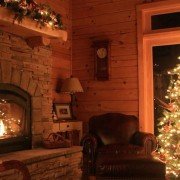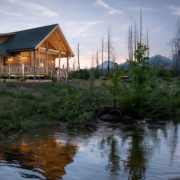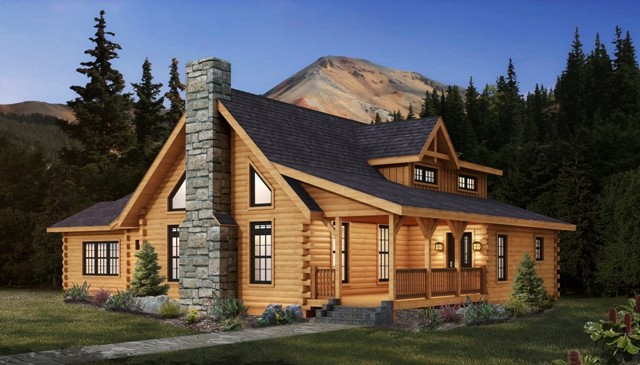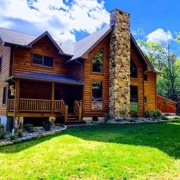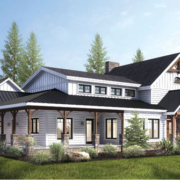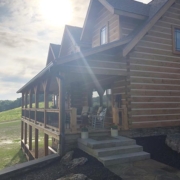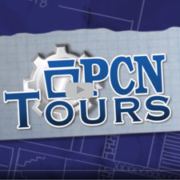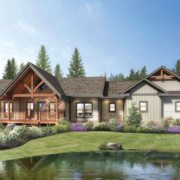Design to Reality: Saybrook Log Home Design
Design to Reality: The Saybrook Log Home Design
Designing your dream home should be one of the most rewarding and invigorating processes in bringing your dream home to fruition. At Timberhaven, your design options are endless. You can:
• Start from scratch, and Timberhaven will custom design a truly unique home that embodies your dreams and family’s lifestyle.
• Make it super easy, and choose a pre-drawn design from 300+ log and timber frame ideas on www.loghomedesigncenter.com
• Make it your own by selecting a pre-drawn design and customizing it to fit your needs, wants and style.
Often, the latter option is the path forward homeowners. Consider the Saybrook log home design for example.
Design to Reality: The Saybrook Log Home Design
The Saybrook log home design offers 3,080 square feet of total living space – 1,508 square feet on the main level and 1,572 square feet on the second level. The floor plan features 3 bedrooms and 2 baths – perfect for young, growing families. Like the sail of a great ship, this log home juts forward in a soaring expanse of picture windows, flanked by reflective dormer windows. It’s a stunning architectural statement, but even more exciting for those who dwell within.
With 1 ½ stories of logs, the structure is assembled to create an impressive home built for living, playing and entertaining.
Guests are greeted by a warm, welcoming entryway tucked under the porch at the right side of the design. A two-story stone fireplace stands in the middle of the log home. This creates a stunning focal point, opposite a wall of glass made possible by several rectangular and trapezoid windows.
Behind the fireplace, a centrally-located flight of stairs is built from White Pine heavy timbers. Just beyond that is a combined dining and kitchen area with an L-shaped efficient and functional workflow design.
A private laundry area, two bedrooms and a shared communal bath occupy the remainder of the first level.
A 25×17 spacious loft is situated just at the top of the stairs. It has a jaw-dropping view of the vast wall of glass and the living room below. Let your creativity run wild with the bonus room above the two-car garage. How do you envision this blank canvas?
On the opposite side of the upper level is the master bedroom suite. Privacy included at no additional charge!
Turn this design into your reality…
As we mentioned previously, Timberhaven offers hundreds of pre-drawn log home and timber frame home designs. You can make modifications to any of these plans, including the Saybrook log home plan, or you can use these plans to spark your own custom design. Connect with your local representative today to learn more about our log home packages or to request pricing for this striking Saybrook log home design.

