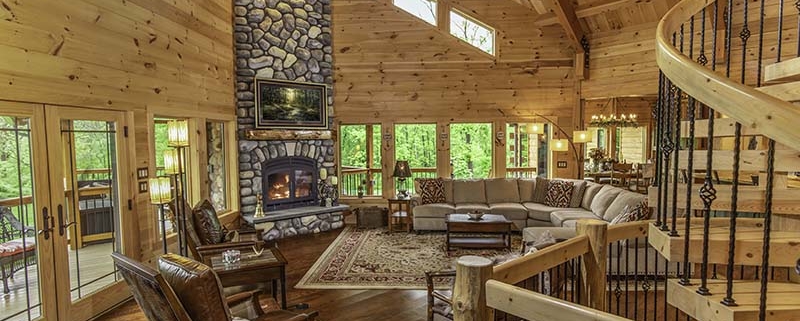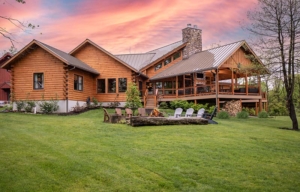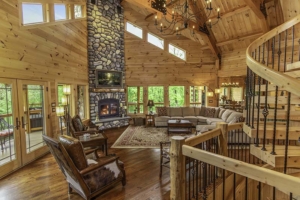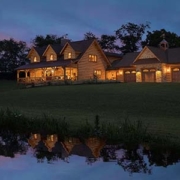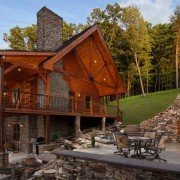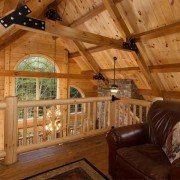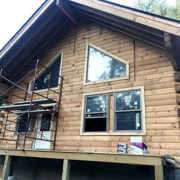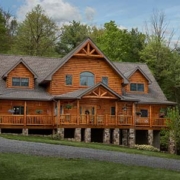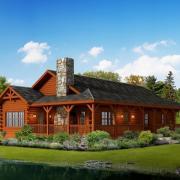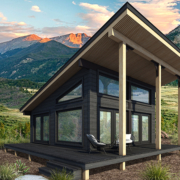Special Media Feature: Log Home Love Story
Log Home Love Story
By Ali Hintz | Photos by Hosterman Creative
Two soldiers serving in the U.S. Army fell in love, married, and recently completed building their dream log home.
Jeff and Janice Sypolt didn’t meet until their later years, but they lived parallel lives: they both were raised in eastern Pennsylvania, both made a living serving their country in the United States Army, and both dreamed of one day settling down in their own log home. When their paths finally crossed on an Army base in Korea, little did they know their friendship would grow into a long-distance relationship that turned into love and eventually marriage.
While getting to know one another, Janice shared her childhood memories of vacationing in log cabins in West Virginia State Parks with her family. During those trips, log cabins “became [her] happy place.” Jeff has “always admired the rustic beauty of log homes and also visualized living in one.” They planned their future: get married, retire, and build their dream log cabin home.
First, they needed to find their building site. Jeff says that “land was proving difficult to find. We wanted to be somewhat near family but remote enough to have at least 10 acres and a nicely wooded lot.” They found their spacious, wooded Lebanon Valley lot close to where they grew up with the help of their friends. For the next five years, they took every “dime of spare change [to pay] off the loan so that when it was time to build, we would do so on our own land.”
Next came the planning stage. Janice wanted a “design not only for retirement, but to welcome people and have them feel comfortable.” With the help of father-daughter team Todd Fisher and Nicki Young at Timberhaven Log & Timber Homes, Middleburg, Pennsylvania, they designed a custom log and timber home that feels cozy for the couple and easily accommodates large groups.
The design and building process was a true collaboration. Jeff says that “the initial floor plan design started around 2008 or so but really kicked into overdrive from 2012 through 2018 when we started talking with the folks at Timberhaven. The home’s design is a combination of so many things we loved about other homes as well as the elimination of things we vowed would never be in our dream home. Timberhaven’s architects and designers took our floor plans, did the math, and made it all a reality.”
Jeff and Janice are serious about entertaining. During planning, they made sure that the home was designed with hospitality in mind. Nicki says that “Jeff was very adamant in the early plan phase about creating a floor plan that you could comfortably move through, no tight passageways when you had company over.” To accomplish this, “the majority of the interior doors were spec’d at 42” wide, larger than the usual 36”-wide doors.” Jeff goes on, “Our floor plan design included extra deep closets to avoid catching coat sleeves in the doors, 5-foot-wide walkways between things like the island and the refrigerator, and double doors everywhere.”
Jeff and Janice weren’t just integral to the planning process, but the building process as well. Jeff met builder David W. Starr of Orrtanna, Pennsylvania “almost 2 years before the project broke ground. We agreed to build this house on an old-fashioned handshake. Later we let the banks and legal folks dot the I’s and cross the T’s.” Both Jeff and Janice helped build and finish the house “by doing some lesser skilled jobs like sanding, staining, applying polyurethane, painting, and general clean-up.” This near-daily involvement meant that the couple was “more involved on a daily basis” and could “answer the builder’s questions almost immediately and reduce both labor costs and build time.”
The home was built using traditional log and timber construction. As for the details, Nicki says, “This home features 6×8 D white pine solid log walls on the main home, board & batten siding on the attached garage, and a beam & purlin roof system in the center A-frame section of the home.”
According to Jeff, “all told there are nearly a dozen different wood types included in the finished structure. From the hemlock sills to the wormy oak floors, it is amazing to see how all these different wood species complement each other to create a beautiful, warm, and natural feel.”
Jeff and Janice love living in their custom log and timber home. To date, they have hosted holiday dinners, a wedding reception, and numerous family and friend get-togethers. Workers involved in the construction of the home sometimes stop by to catch up with the couple and enjoy the space they created together.
Jeff and Janice built their beautiful, beloved home not just for themselves, not just for their family, but for their whole community.
Credit: This log home story is reshared with permission from Log Cabin Homes’ magazine. Click here for the magazine feature, Log Home Love Story

