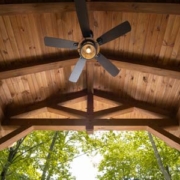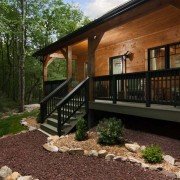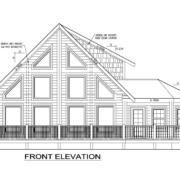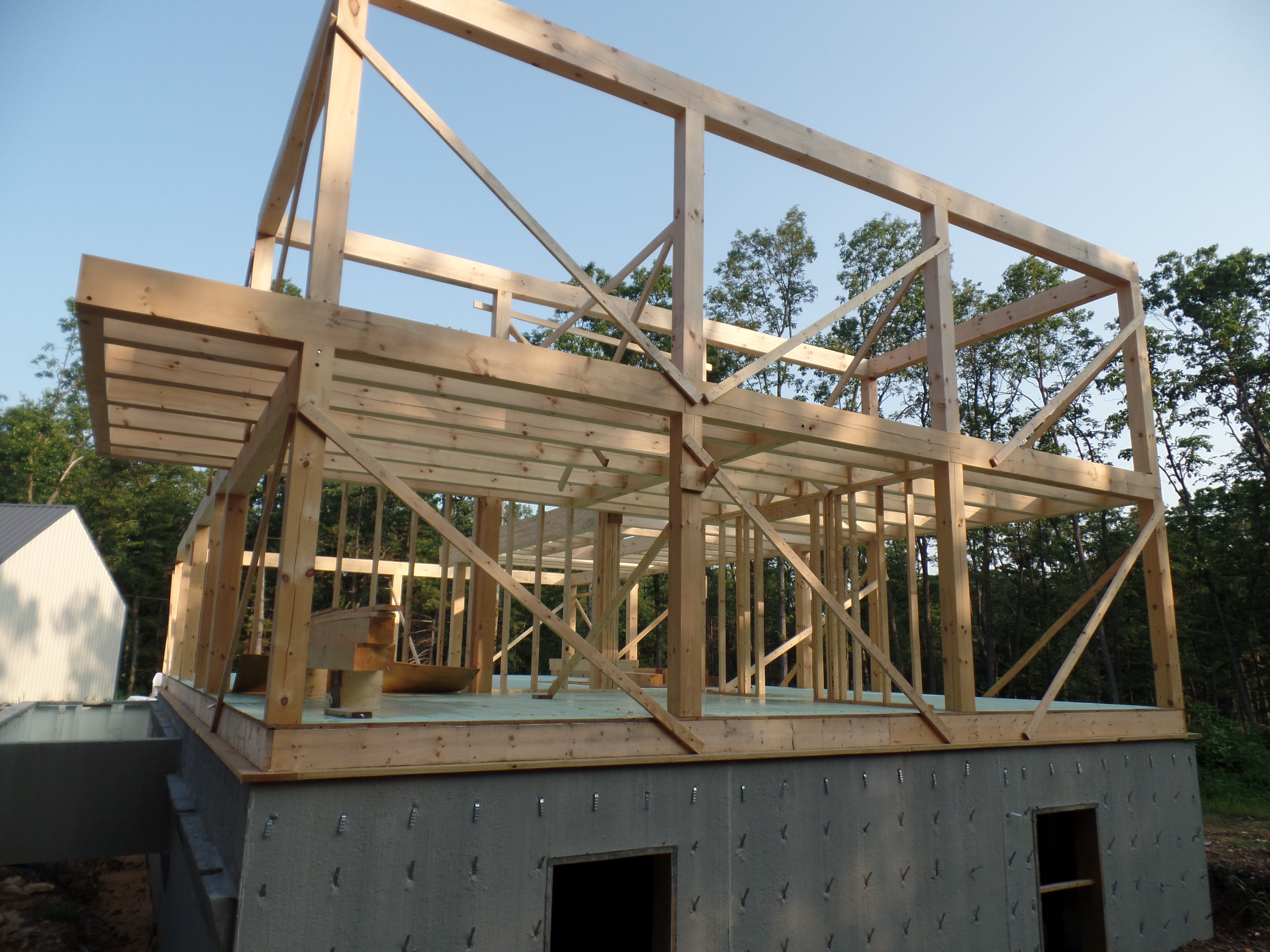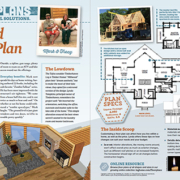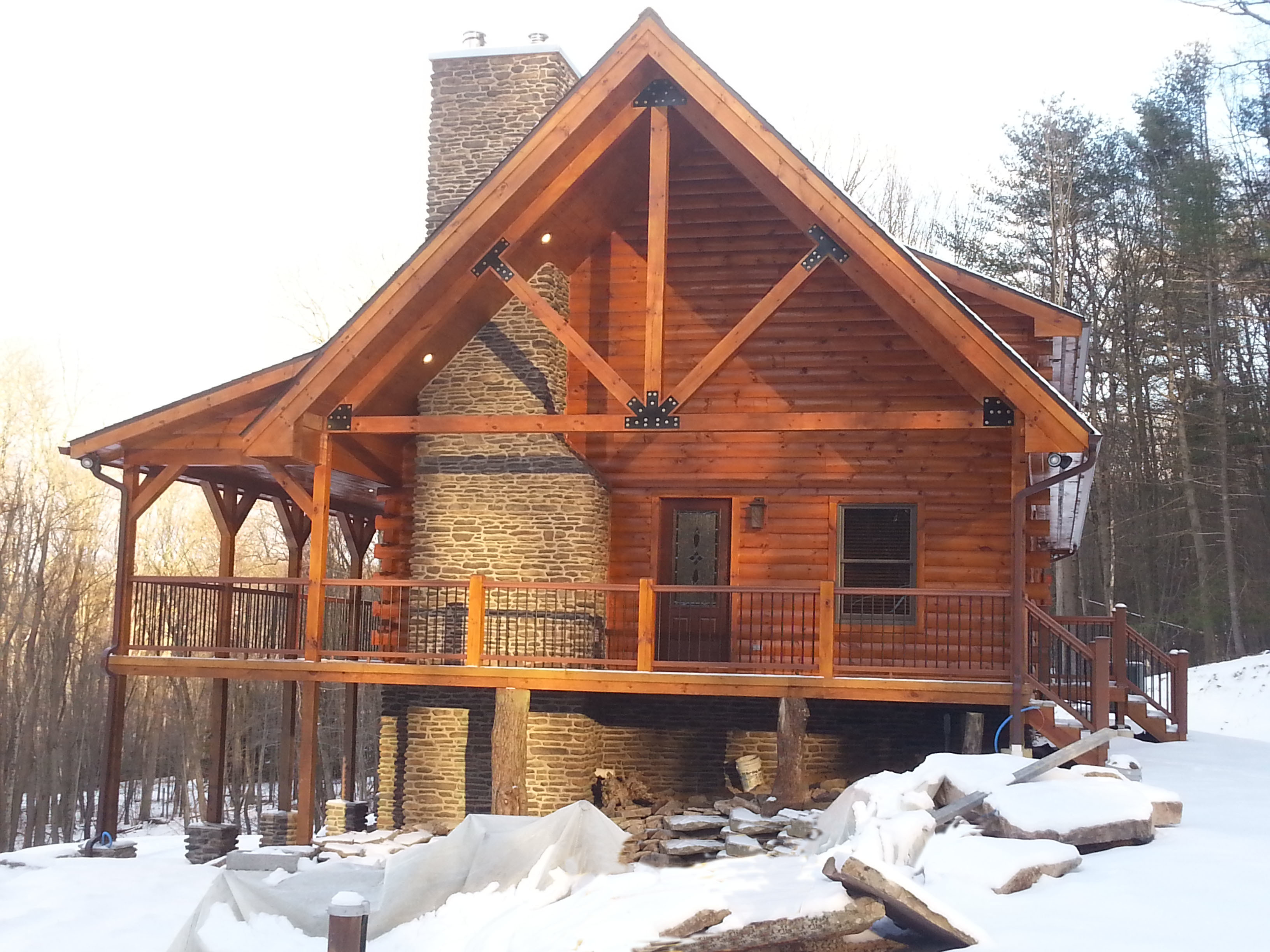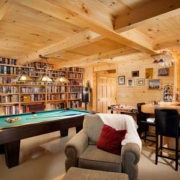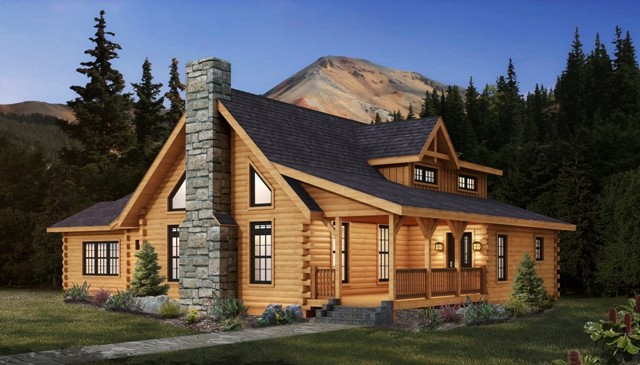Save BIG! Timber Frame Feature Home by Timberhaven
 Are you thinking about building a custom timber frame home? Then you’ve come to the right place! At Timberhaven Log & Timber Homes, we are here to ensure your dream home is everything you aspire it to be. And this month we are offering a limited-time savings opportunity that is sweeter than the cheerist of spring bulbs yielding trumpeting blooms and bright colors in your garden.
Are you thinking about building a custom timber frame home? Then you’ve come to the right place! At Timberhaven Log & Timber Homes, we are here to ensure your dream home is everything you aspire it to be. And this month we are offering a limited-time savings opportunity that is sweeter than the cheerist of spring bulbs yielding trumpeting blooms and bright colors in your garden.
Cozy with a bit of rugged charm, this timber frame feature home offers 1,575 sq. ft. of living space within a single level, 1 master bedroom suite and 1.5 baths. Boasting style and efficiency, the timber frame feature home complements many lifestyles from empty-nesters looking to reduce their footprint to small families looking for a weekend retreat.
Can you image this one-of-a-kind timber frame feature home nestled in a secluded forest or drawing rubberneckers to your favorite cul-de-sac?
Custom Timber Frame Feature Home: The Package Details
The highlights of this exclusive custom timber frame feature home include:
- Complete structural (bent) timber frame system
- Premium-grade Engineered Timbers, precision precut with mortise & tenon joinery
- Envelope: conventional framing and insulation
- Complete building materials packaging including name-brand components like Andersen Windows, Therma-Tru Doors, Tamko Shingles and Hardie Board exterior finishes
- Building materials for timber frame exterior living areas
- +2 days on-site timber frame assembly assistance
- Plus more…
Custom Timber Frame Feature Home: The Floor Plan
A timber frame home is a masterpiece of craftsmanship, style, and personal taste. Its beauty is immeasurable. Can you envision yourself living here? Or staycationing here on weekends? Be sure to give thought to your future living arrangements as well. For instance, whether we’re bringing in groceries, moving furniture or simply growing old, single-level living makes all these aspects of life more manageable.
- Go with the flow! Inside, the floor plan is conducive to a comfortable lifestyle and is laid out in a sensible fashion. The main living areas flow freely of interior walls. The gorgeous timber frame sets the tone for that sought-after rugged charm.
- The master bedroom suite and private laundry are situated behind the garage and away from the main living areas. Plus there’s plenty of storage for your pet’s supplies or seasonal items like your hiking boots and your favorite kite from the beach vacation of yester-year.
- The outdoor cathedral living area — surrounded by beautiful exposed timbers and crackling fireplace — is the ideal location for hosting a BBQ or enjoying the sky’s color palette during a vibrant sunrise. Your neighbors (near or far) will be envious, so be sure to extend an invitation.
Custom Timber Frame Feature Home: Pricing
 Spring is a time for taking action and the Timberhaven Team is here to help. This custom timber frame feature home is designed for versatility and priced to sell at $14,515 OFF the retail price. Plus we will get you started on the right foot when we assist you (for up to 2 days) during the timber frame assembly. There is only (1) package to be sold at this reduced rate and the special offer is available on a first-come, first-served basis. Additional shipping charges and sales tax may apply. Contact us today for complete details and pricing!
Spring is a time for taking action and the Timberhaven Team is here to help. This custom timber frame feature home is designed for versatility and priced to sell at $14,515 OFF the retail price. Plus we will get you started on the right foot when we assist you (for up to 2 days) during the timber frame assembly. There is only (1) package to be sold at this reduced rate and the special offer is available on a first-come, first-served basis. Additional shipping charges and sales tax may apply. Contact us today for complete details and pricing!
info@timberhavenloghomes.com
#855-306-5678



