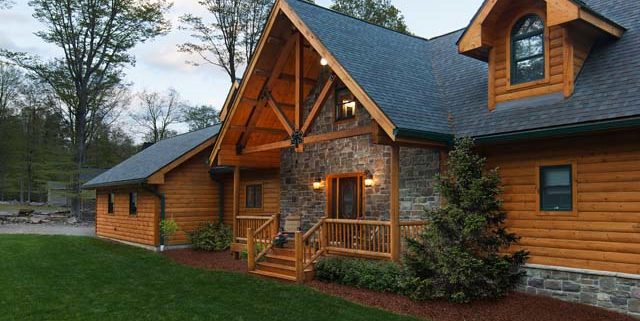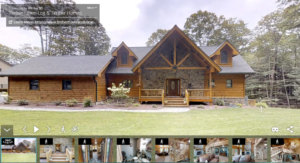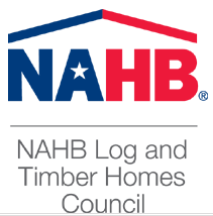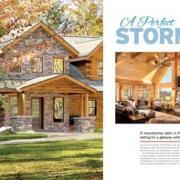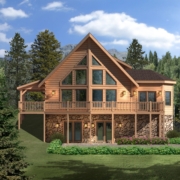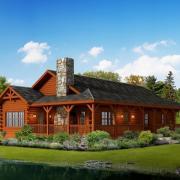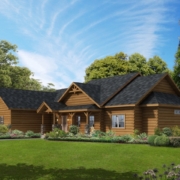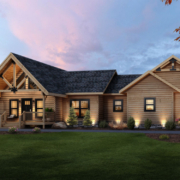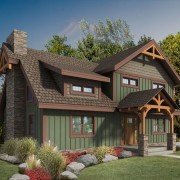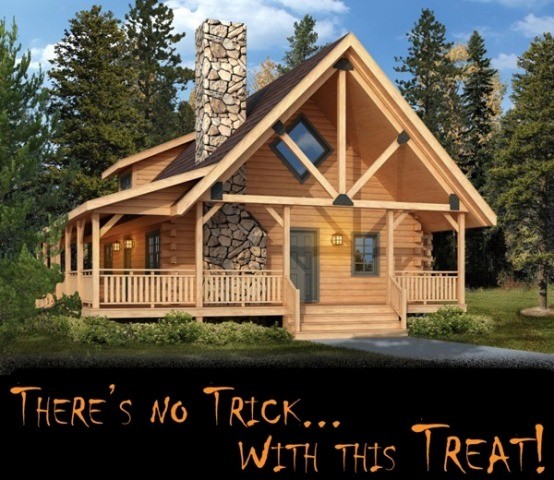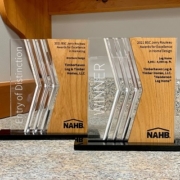Log & Timber Homes Council Features Timberhaven Virtual Home
The Log & Timber Homes Council has released a new feature home: The Timberhaven virtual home is a one-of-a-kind forever log home that features 2,910 square feet of total living space, 3 bedrooms and 2 ½ baths. Characteristics of a blue-ribbon front entrance include attractive round posts and railing, a stunning stone wall backdrop, cathedral porch ceiling with beam-and-purlin roof and massive King post truss.
Timberhaven Virtual Home Features
Square footage was boosted in the main living area to help achieve the wow-factor the great room deserves. It features a show-stopping two-story fireplace and gorgeous beam-and-purlin roof system. The vaulted ceiling, wall of custom glass and clear interior stain, help to keep the home light and fresh like its surroundings.
The rear façade overlooks the lake. An impressive wrap-around deck and unique window schematic delivers unbeatable views. The roomy U-shaped kitchen features soapstone counter tops, slate floors, stainless steel appliances, and a workhouse island complete with storage, additional sink and eat-in area. The cabinetry is painted black and overlaid with red – this technique adds a burst of color and flair.
The master bedroom offers private access to a rear deck. His-and-hers sinks set in a granite countertop, large soaking tub, separate walk-in tile shower, and spacious closet help to create a convenient and luxurious sanctuary for the aging couple.
The U-shaped heavy timber exposed stair system is complete with milled round railing and balusters. It leads to the spacious second level which contains the loft, another bath, and two roomy bedrooms.
Homeowners purposefully selected Timberhaven’s Engineered Logs as their log of choice — a decision that alleviates future concerns of shrinking, warping or excessive checking. Other log home features include: 8” x 8” D profile with a unique round trim corner, beam-and-purlin roof system, symmetrical dormers each featuring a circle-top window and complementary round trim corners, and solid log gables.
“What initially drew me to Timberhaven Log & Timber Homes was their engineered (or laminated) logs,” says Al Kortze, who built this dream log home with his wife Kim in the Pocono Mountains of Pennsylvania. “They’re essentially white pine boards that are laminated together then milled into whatever shape you want. Now, the minute I get to my new log home, my blood pressure drops. It’s like we’re on vacation every weekend.”
Timberhaven Virtual Home: Take a tour today!
To check out this blood-pressure-dropping Timberhaven virtual home, click here. Then contact Timberhaven today for pricing and additional information.

