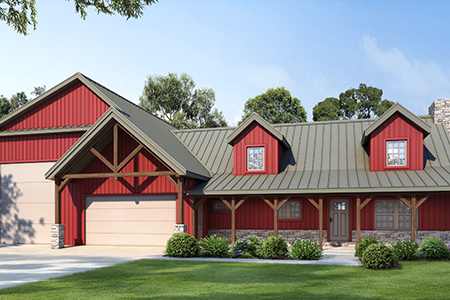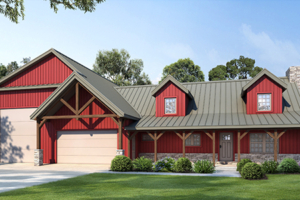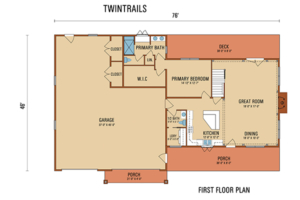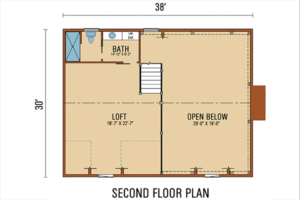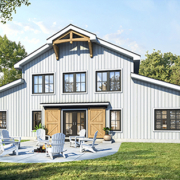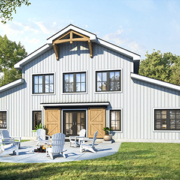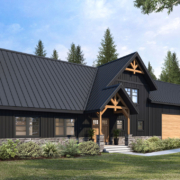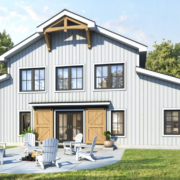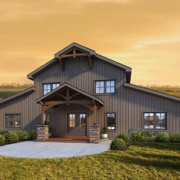Explore the Twin Trails Barndominium: Where Adventure Meets Comfort
Step into the world of the Twin Trails, a Timberhaven home for those who crave an active outdoor lifestyle without sacrificing the comforts of modern living. This remarkable Barndominium boasts a total living space of 1,965 square feet and is perfectly tailored for individuals or couples seeking an exciting and comfortable living space.
With one bedroom and 2.25 baths, the Twin Trails offers ample room for rest and relaxation. The star of the show is the expansive 1,421 square feet of first-floor living space. On this level, you’ll find a spacious master suite, complete with a walk-in closet and a private in-suite bath. Convenience is the name of the game, with a first-floor half bath and adjacent laundry area.
The heart of this model is the open living room, kitchen, and dining floor plan, boasting cathedral ceilings that create a sense of spaciousness and elegance. The first floor is rounded out with a two-stall garage, which features an extended bay with higher clearance, specifically designed for trailer and RV storage. It’s the ideal space for outdoor enthusiasts, providing easy access to your adventure gear.
Step outside to discover spacious front and rear porches, inviting you to enjoy the great outdoors without leaving the comforts of home. Whether you’re starting your day with a cup of coffee or winding down with a glass of wine, these porches offer a perfect spot to savor the beauty of nature.
On the second floor, you’ll find an open loft area, offering 544 square feet of living space. This loft overlooks the open living space below, adding a touch of versatility to your home. The second floor also features a 3/4 bath, ensuring that every inch of your space is designed for your convenience and comfort.
The Twin Trails model promises a unique living experience, where adventure and relaxation effortlessly coexist. From the spacious garage designed to accommodate your outdoor gear to the welcoming porches and open living spaces, this model reflects a love for the great outdoors while providing the comforts of a modern home. It’s an invitation to embark on a journey where every day is an adventure.
Feature Overview
- 1,965 sq. ft. of total living space
- 1,421 sq. ft. of spacious first-floor living space
- 544 sq. ft. of second-floor living area
- 1 bedroom
- 2.5 baths
- Spacious primary suite with a walk-in closet and an in-suite private bath
- First-floor laundry area with an adjacent half bath
- Open living room, kitchen, and dining floor plan with cathedral ceilings
- Generous loft with convenient access to full bath
- Spacious two-stall garage with an extended bay, designed for trailer and RV storage
- Expansive front and rear porches

