Two-Story Post and Beam Home: Part 7
With completion of each construction phase, the dream of living in this two-story post and beam home becomes more of a reality for this lucky homeowner. In last week’s blog you saw the installation of the first floor walls and learned about the custom structural insulated panels (aka SIPs, in the event you’re new to the blog). Remember: There are no conventional, cookie-cutter materials for this two-story post and beam home.
Two-Story Post and Beam Home: Under Construction
In less than two days, the exterior of this home has taken complete shape with installation of the second floor walls. And with the use of these panels, with one process and one component, the post and beam home has exterior walls, interior walls, and is insulated. How cool is that!
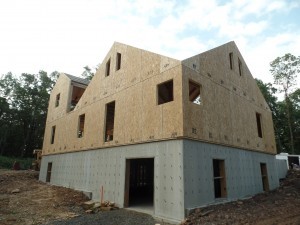 Here is a closer look at the formation of three of the five gable ends. Each SIP was precisely cut to the appropriate length, height, and pitch so the walls fit together just perfectly.
Here is a closer look at the formation of three of the five gable ends. Each SIP was precisely cut to the appropriate length, height, and pitch so the walls fit together just perfectly.
Chances are you spent months – in some cases even years – reviewing floor plans and elevations for your dream custom post and beam home. Now, with completion of the second floor walls, the interior space is coming to life. It’s the first time you’re actually getting to feel the space and realize its dimensions.
Timberhaven’s expert design staff will work closely with you to ascertain and ensure ample space for your heirloom furniture and treasured works of art. If this was your project, this would be the first opportunity for you to envision these particular pieces in their place.
Two-Story Post and Beam Home: Roof Installation
In order to enclose the home and gable ends, installation of the roof begins next. Take note to the thickness of the panels used on the roof. The roof panels are 6 5/8” thick with an R-Value of R40, in comparison to the wall panels that are 4 5/8” thick with an R-Value of R26. The proof is in the numbers! The primary reason for the SIPs popularity is that they are extremely efficient in a small amount of space.
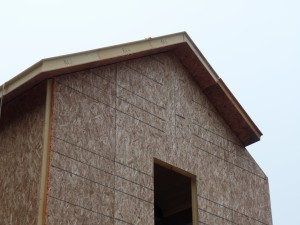 Like the wall SIPs, the roof SIPs are also pre-cut to exact size and the angled cuts made for seamless intersection of adjacent panels. The roof SIPs are labeled with an alpha-numeric code which coincides with the assembly plans provided by the SIPs manufacture.
Like the wall SIPs, the roof SIPs are also pre-cut to exact size and the angled cuts made for seamless intersection of adjacent panels. The roof SIPs are labeled with an alpha-numeric code which coincides with the assembly plans provided by the SIPs manufacture.
Talk about taking all of the guess-work out of complex cuts at the construction site. Even the angles for the peaks and valleys are pre-cut when the SIPs arrive on-site. How convenient!
Two-Story Post and Beam Home: More Custom Features
Those of you who are new to the construction process might think the builder did not cut this glu-lam to the proper length. Actually, the lengthy beam does have a purpose. Be sure to check back next week when we take a closer at what’s going on with this area of the home.

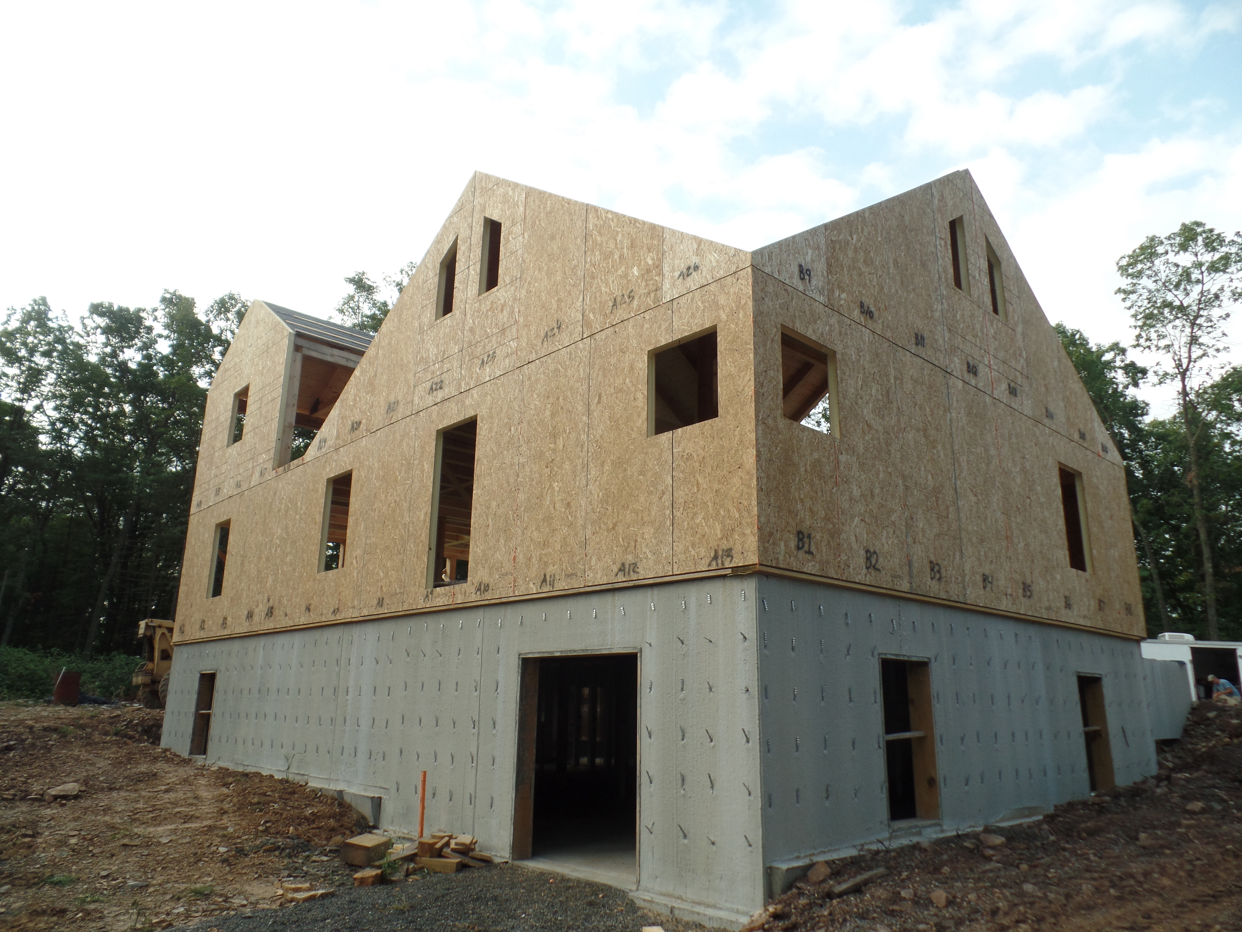
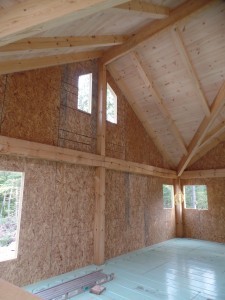
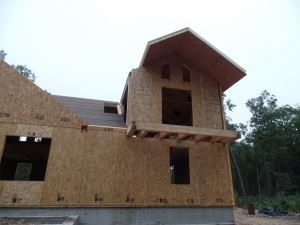
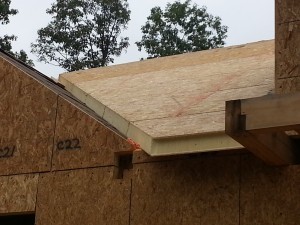
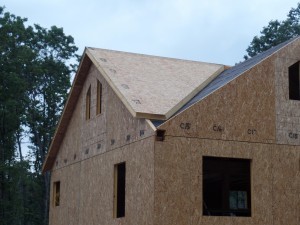
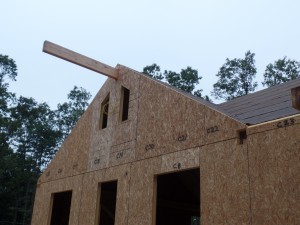
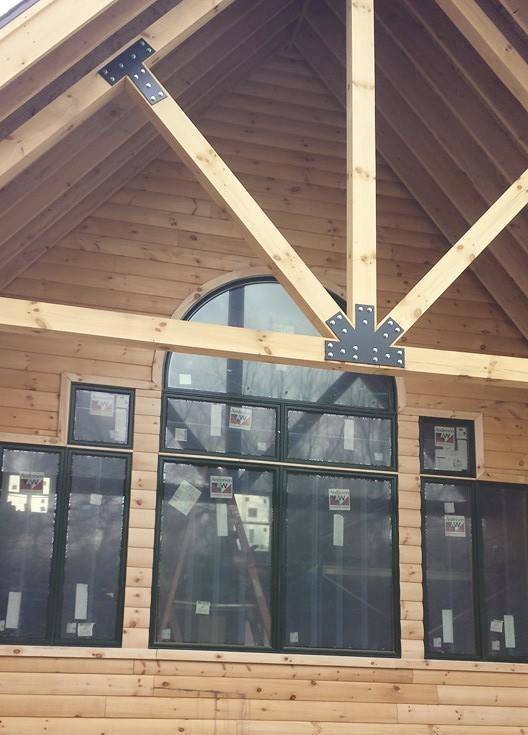
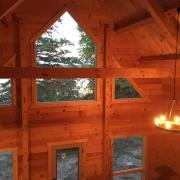
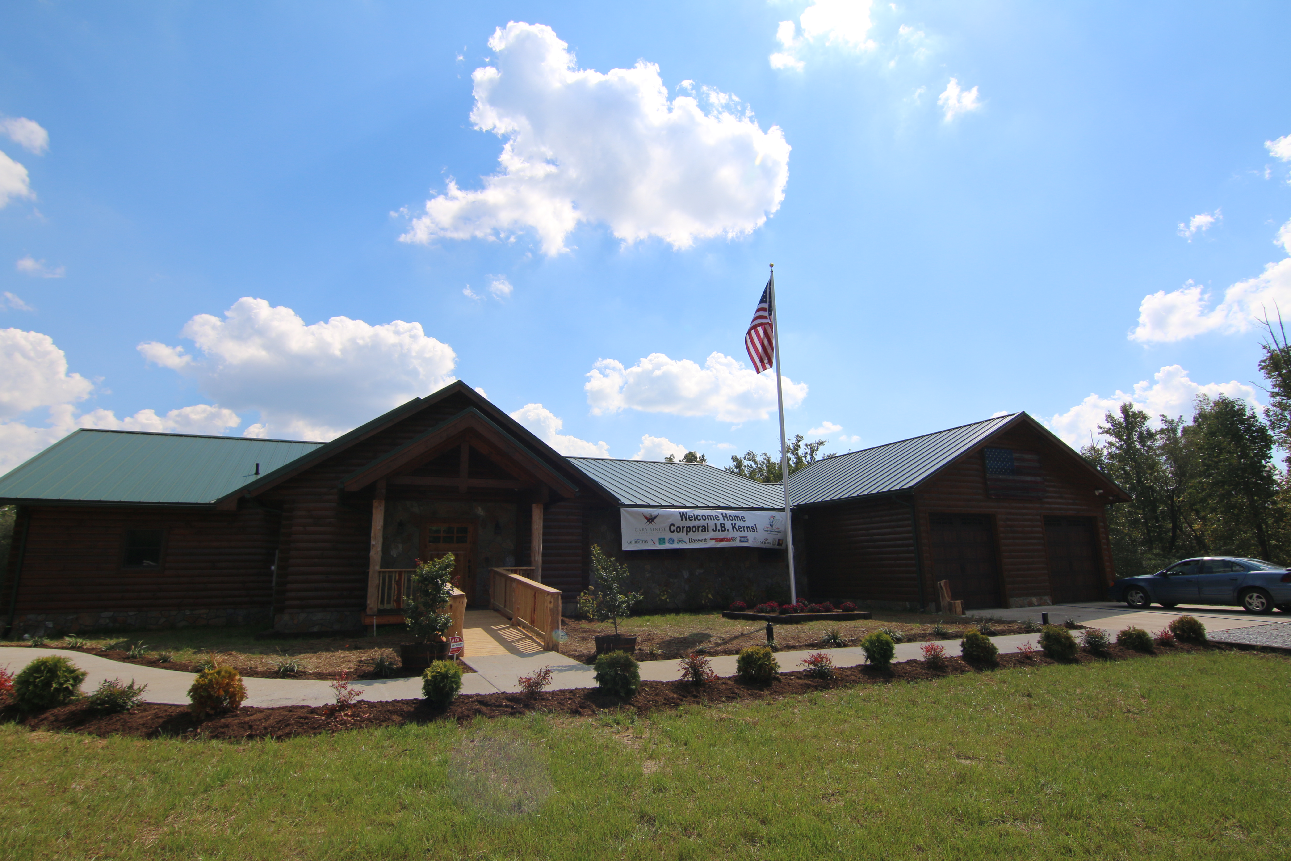
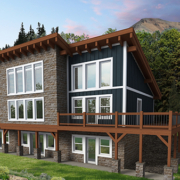
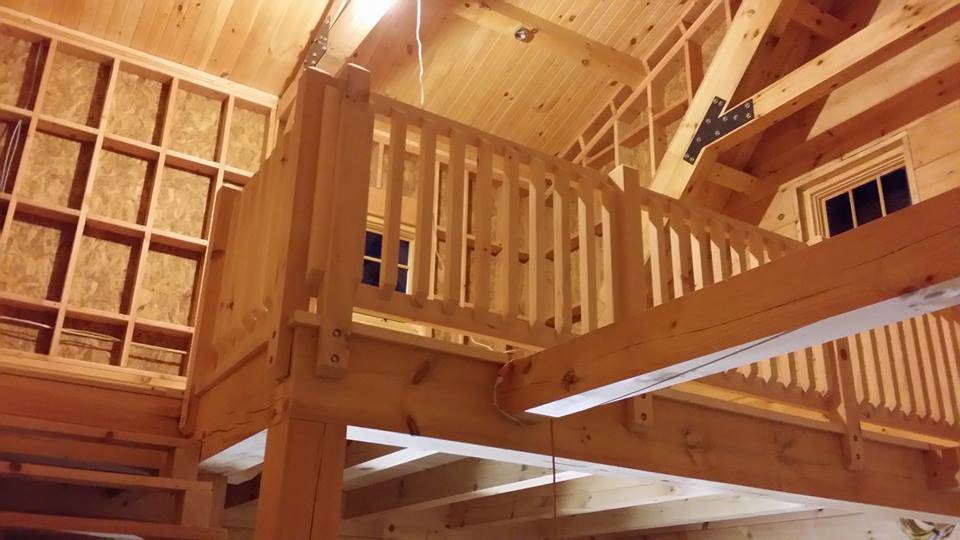

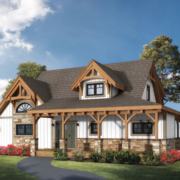
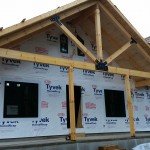
I continue to be impressed with this home and system. How do you seal the seams between the sip panels?
Thank you for your comment, Mike. We are glad to hear you’re enjoying the blog. The joints are sealed with spray foam.