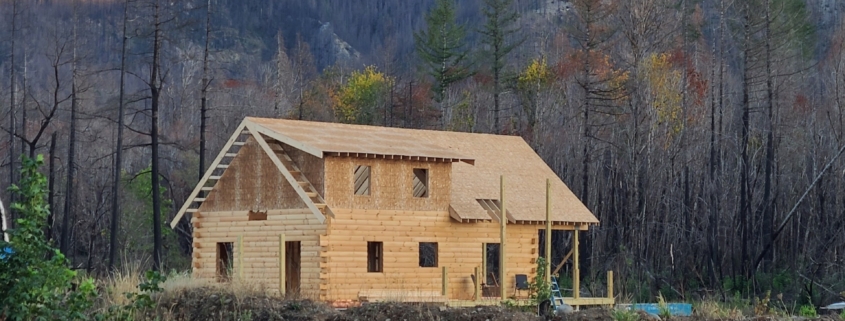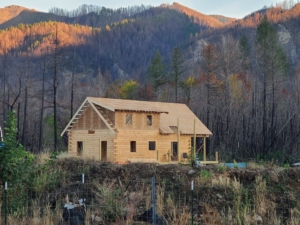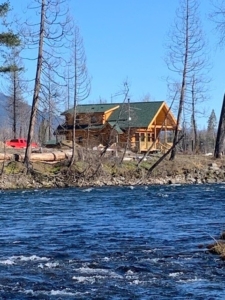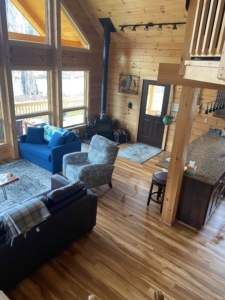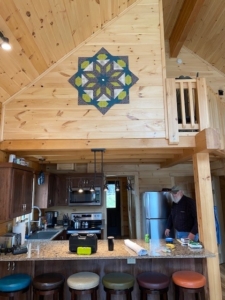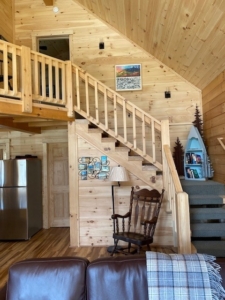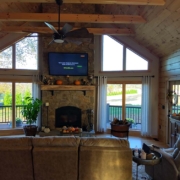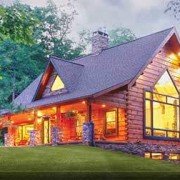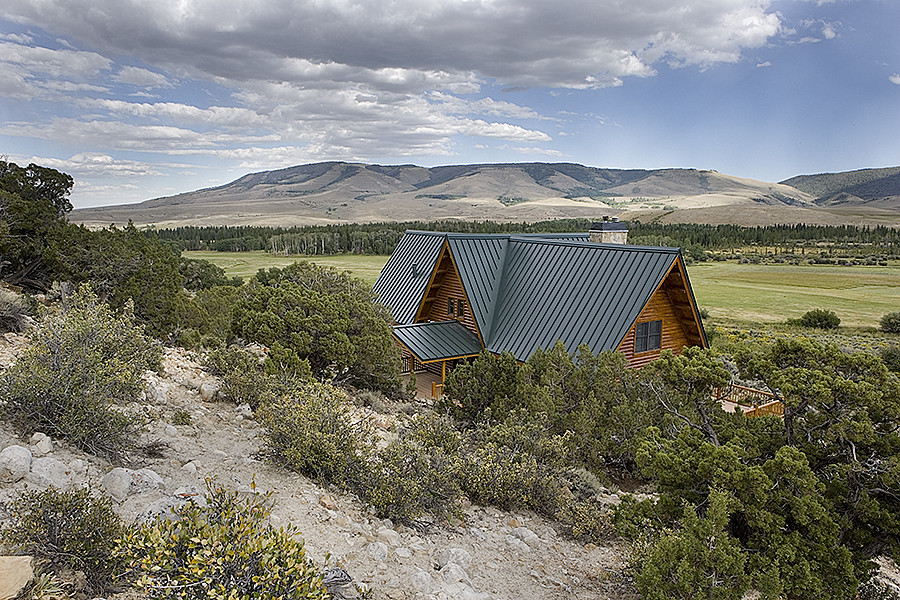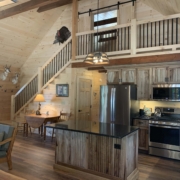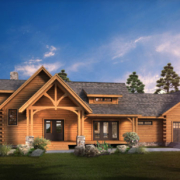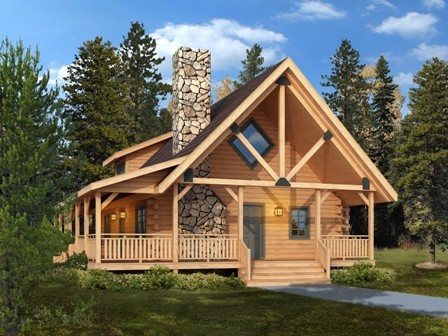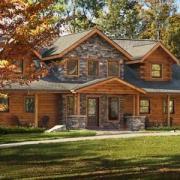Frank and Betsy Pitcher’s Vacation Getaway – A Blaze of Glory
After wildfires destroyed their log cabin vacation getaway and the trees on their, once pristine, riverfront lot, Frank and Betsy Pitcher knew they would rebuild.
The dynamic couple turned to Timberhaven Log & Timber Homes for help.
Frank and Betsy maintain their original footprint and designed their new log cabin around an existing foundation on their wooded lot in Blue River, Oregon. The new story-and-a-half log cabin features 1,202 sq ft of living space plus an additional 462 sq ft of outdoor living space. The log cabin has two bedrooms – one on the first level and one upstairs – plus one and a half baths.
The basic floor plan is designed without interior walls in the main living area. To take full advantage of their incredible view and create a sense of openness, the log cabin was built with a wall of glass overlooking the water. Frank and Betsy also incorporated a timber porch that spans the front of the cabin. The porch features simple post and beam construction with strategically placed timbers that don’t interrupt the view through the living room windows. There are two additional small porches situated at entry points that provide shelter from elements and interest to the façade. The private balcony situated off the upstairs bedroom is the ideal location to enjoy the crisp morning air or a night cap.
Though modest in size, the floor plan maximizes use of the space expertly. The cathedral ceiling and vast wall of glass in the living area yield an abundance of natural light. This welcoming area features a stunning view of the river and mountain – still charred from the devastating fires. This living area extends into a spacious kitchen that’s splashed with style and color.
Exposed heavy timbers in the kitchen as well as a Heavy Timber Stair System that leads to a balcony as well as a second bedroom and bath, add elements of interest while maintaining the cozy, simple theme.
The log cabin is engineered to perfection and designed to last a lifetime. The home is built with 8×8 D-shaped premium-grade Kiln-Dried Engineered Logs with a Mortise & Tenon corner assembly. The White Pine natural hues throughout keep the entire space bright and airy. The Pitcher’s purchased Timberhaven’s most complete materials package. This package also included name-brand components like windows, doors, interior Tongue & Groove finishes, roofing materials and more.
Keep it simple – that’s what Frank and Betsy Pitcher strived for when rebuilding their vacation getaway log cabin. They wanted to be able to relax, unwind and enjoy their time at their home, so they kept things simple. From design elements to landscaping, there are no frills. Just a beautiful log cabin in the woods, along the river where the couple can enjoy their retirement. The cozy design includes the most sought-after log cabin elements: open floor plan, wall of glass, fantastic view, and small fireplace. What’s not to love about this place?
The Pitcher custom log cabin is going to be featured in the Log & Timber Home Living’s upcoming R&R Retreat issue and is also being considered for a National Association of Home Builders’ Excellence in Design award. Stay tuned for complete details.

