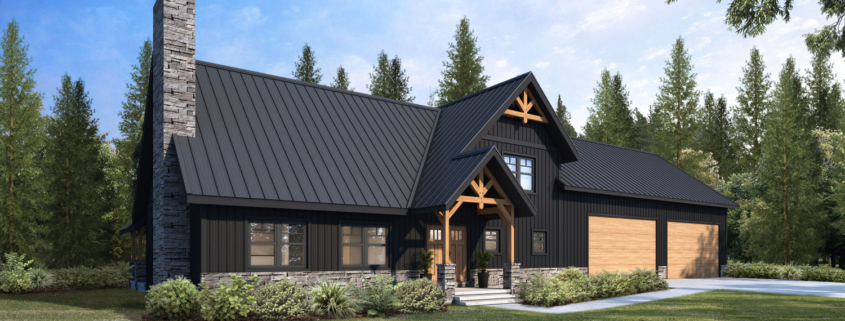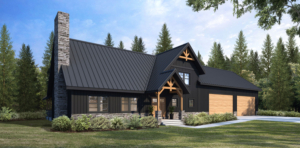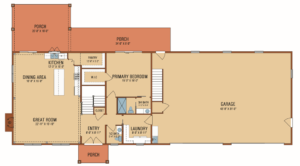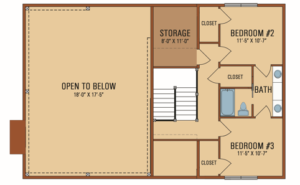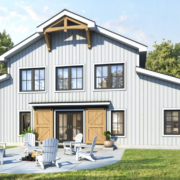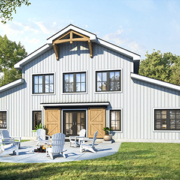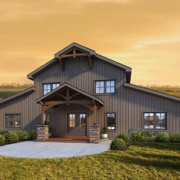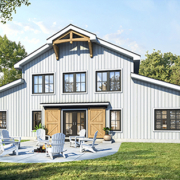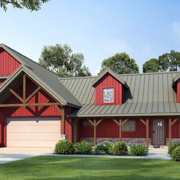Discover the Whispering Pines Barndominium: A Spacious Haven for Modern Living
Step into the heartwarming embrace of Timberhaven’s Whispering Pines Barndominium, a floor plan that perfectly marries the rustic charm of barn-inspired design with all the amenities of a modern home.
Embracing a sprawling 2,243 square feet of living space, the Whispering Pines Barndominium welcomes you with open arms and room to spare. With 3 generously appointed bedrooms and 2.5 baths, it provides ample space for your family or guests, ensuring that everyone feels comfortable and at home.
The ground floor, encompassing 1,536 square feet, is your entryway to a world of cozy comforts. Here, you’ll find a spacious first-floor master suite, a private oasis equipped with a walk-in closet and an inviting 3/4 bath. This delightful retreat will be your sanctuary, providing privacy and convenience. A walk-in pantry offers an abundance of storage space for your culinary treasures, while a convenient half bath is nestled beside a generously sized laundry room, making daily chores more manageable and efficient.
At the heart of this barndominium is the captivating open floor plan known as the “cathedral area,” where the living room, dining room, and kitchen unite in harmonious unity. Cathedral ceilings in the great room create an atmosphere of grandeur, with ample natural light streaming in through the vast windows, creating an ambiance that is both inviting and inspiring.
As you step outside, you’re met with a large rear porch and spacious outdoor living area where you can unwind and soak in the beauty of the surrounding landscape. For those with hobbies or in need of ample storage, the Whispering Pines offers a spacious two-stall garage with a generous 1,536 square feet of space—more than enough room for your vehicles, tools, and cherished possessions.
The Whispering Pines Barndominium beckons you to explore its warm, open spaces and to bask in the tranquility of its master suite, urging you to envision the possibilities of a life well-lived within its welcoming walls. This is more than just a house; it’s a home waiting for your unique story to unfold.
Barndominium Overview
- 2,243 sq. ft. of total living space (not including garage)
- 1,536 sq. ft. of spacious first-floor living area
- 707 sq. ft. of second-floor living space
- 3 bedrooms
- 2.5 baths
- First-floor master suite with walk-in closet and private 3/4 bath
- Walk-in pantry for culinary enthusiasts
- Large first-floor laundry room for enhanced convenience
- Convenient first-floor half bath adjacent to the laundry room
- An open floor plan joining living, dining, and kitchen spaces with cathedral ceilings
- Expansive rear porch and outdoor living area for relaxation and gatherings
- Roomy 2-stall garage offering 1,536 sq. ft. of space
Unleash the rustic elegant lifestyle with our Whispering Pines Barndominium. Connect with your representative for complete details.

