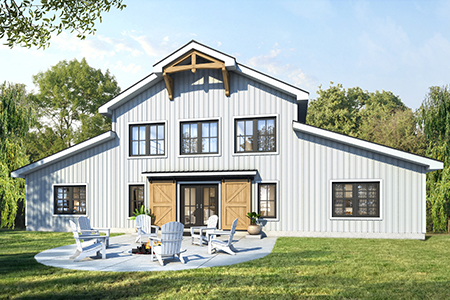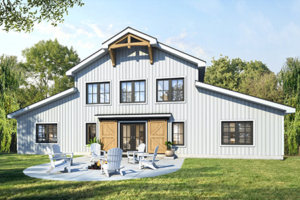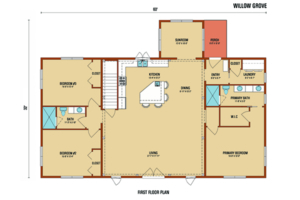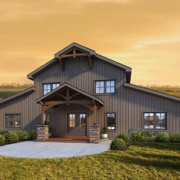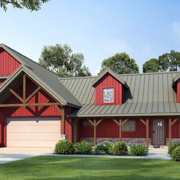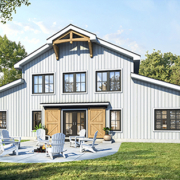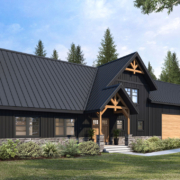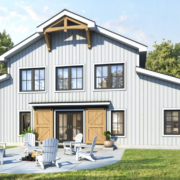Willow Grove Barndominium: Celebrating Contemporary Single-Floor Living
Willow Grove Barndominium: Celebrating Contemporary Single-Floor Living
Step inside the Willow Grove, a Timberhaven barndominium designed to embrace the beauty of single-floor living. With 2,040 square feet of space, three bedrooms, and two baths, this model harmoniously blends modern comfort and convenience.
Central to the Willow Grove is a spacious master suite, complete with a walk-in closet and an in-suite private bath. This personal sanctuary is designed for rest and rejuvenation, simplifying daily routines with everything at your fingertips.
The Willow Grove artfully encapsulates the essence of barndominium design with its open concept floor plan. It seamlessly blends the living room, dining area, and kitchen, creating a warm and inviting atmosphere. This architectural choice reflects the very heart of barndominiums, where the fusion of function and style is paramount. It fosters a sense of togetherness, making it perfect for family gatherings and quality time spent together. This thoughtful design ensures that no one is left out of the conversation or shared experiences, embodying the spirit of modern, family-centered barndominium living.
The Willow Grove also features a well-planned mudroom that ensures outdoor gear, shoes, and coats have their place, keeping the rest of your home tidy and organized.
For those who love natural light, the Willow Grove includes a delightful sunroom at the rear of the house. It offers a serene space to start the day with a leisurely breakfast or unwind in the evening, creating a seamless connection between indoors and outdoors.
The Willow Grove is a true embodiment of modern convenience and comfort. Imagine a life where every element of your daily routine is simplified, allowing you more time to savor the moments that truly matter. It’s not just a house; it’s the place where your unique story unfolds, offering warmth and harmony with every step you take. So come, explore the Willow Grove, and discover the possibilities of a life where ease and relaxation reign supreme.
Feature Overview
– 2,040 sq ft of living space
– 3 bedrooms
– 2 baths
– Spacious master suite with a walk-in closet and in-suite private bath
– Open concept floor plan for the living room, dining area, and kitchen
– Mudroom for convenient storage
– Sunroom for relaxing and entertaining

