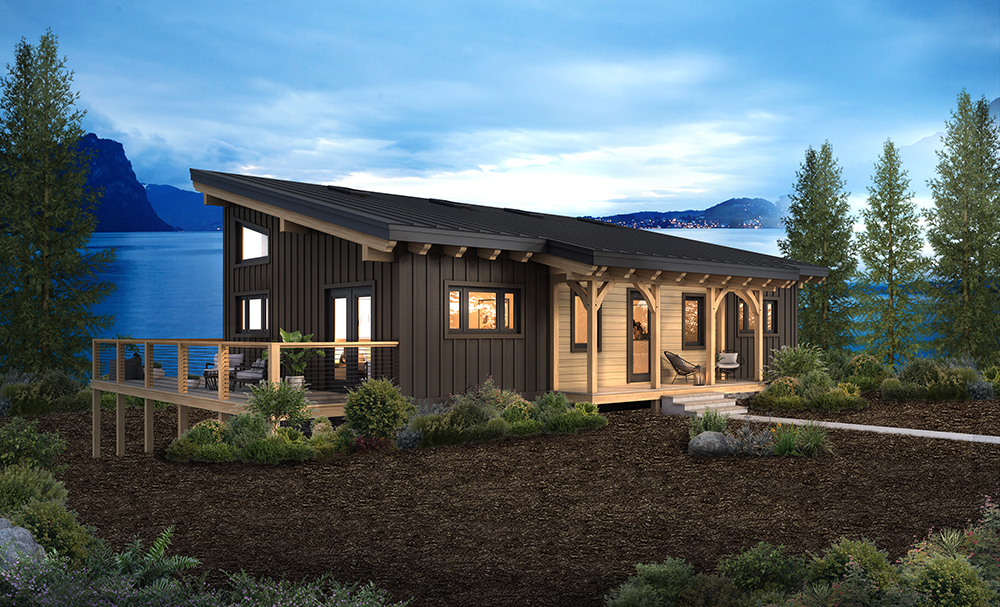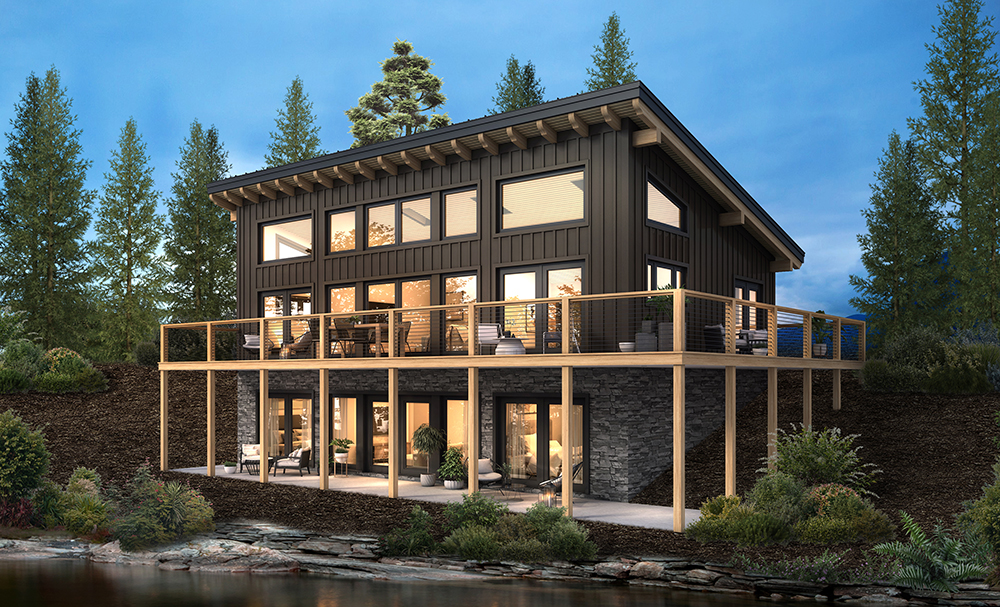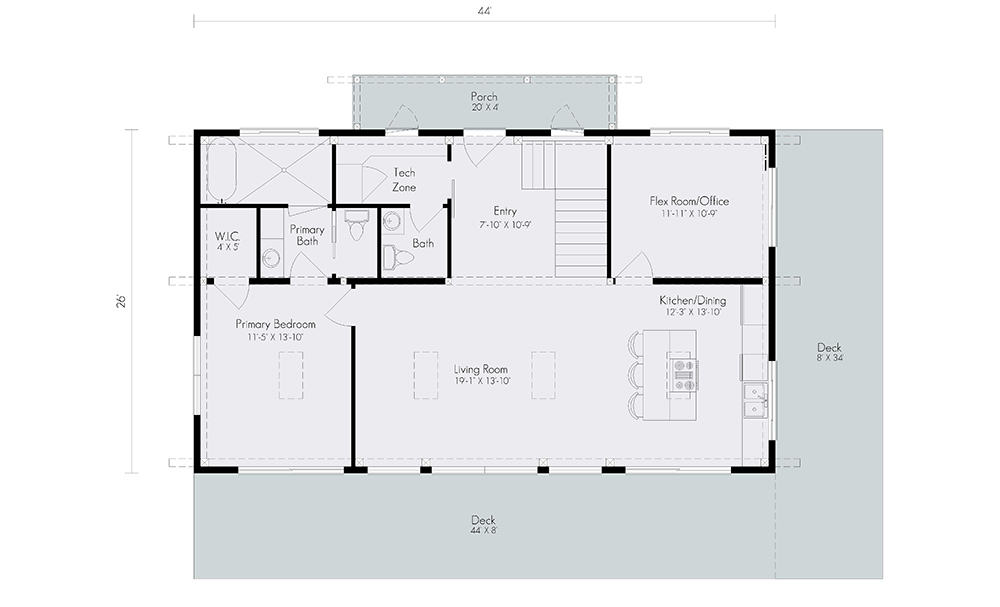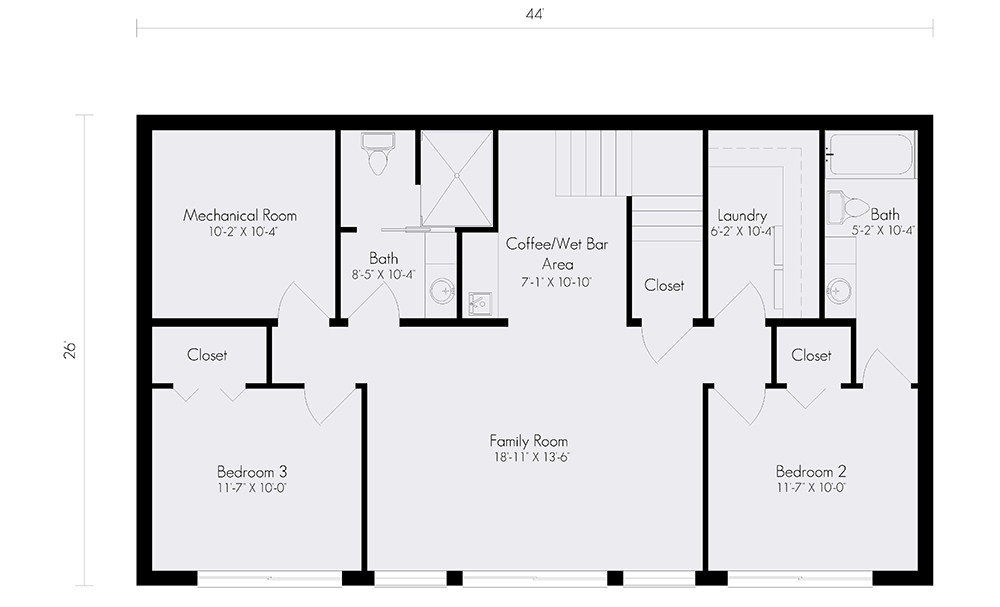Summit
2,288 Sqft
The Summit Timber Frame / Hybrid Home offers a perfect blend of modern design and natural elegance. Featuring a striking single-sloping shed roof, this 2,288 sq. ft. home is designed to maximize views and outdoor living. An expansive wall of glass welcomes natural light, while ample deck space and a cozy porch provide the ideal spots for relaxation and entertaining.
As you approach the home, the charming front entrance catches your eye with its contrasting lap siding, defining the space with character and style. Inside, the wide-open living area, with minimal interior walls, ensures that breathtaking views can be enjoyed from nearly every corner of the home.
The main level includes a wide-open living area, spacious primary bedroom suite, and a flex room perfect for an office or den. The lower level also features a generous family room, two more bedrooms and baths, creating a versatile and comfortable living environment for families of all sizes.
Whether you’re looking for a full-time residence or a serene retreat, the Summit Timber Frame / Hybrid Home offers an unmatched combination of modern architecture, luxurious comfort, and seamless integration with the surrounding landscape.
The Summit Modern Escape home design is shown in Timber Frame / Hybrid Home construction style. This design is also available in Log.




