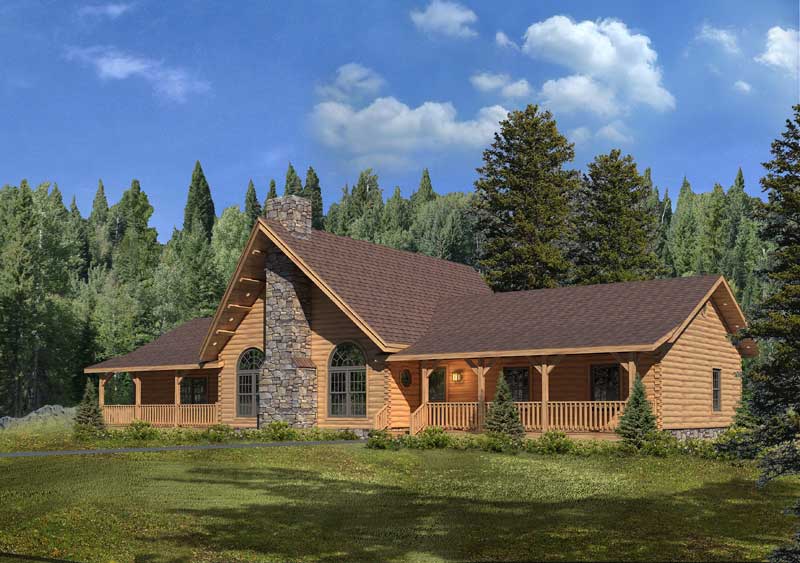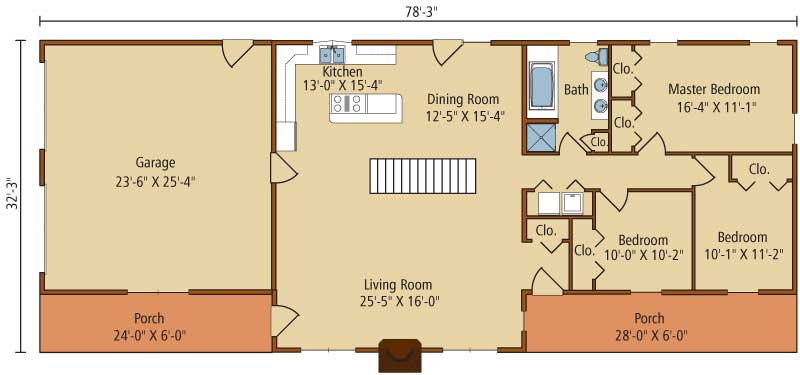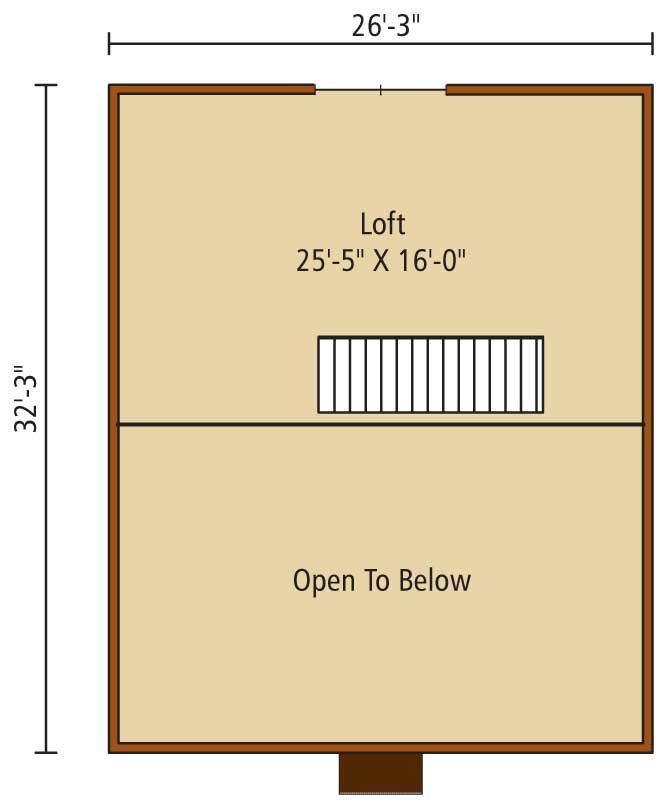Lakeside III
1,929 Sqft
The Lakeside III log home design offers 1,929 square feet of total living space. The floor plan features 3 bedrooms and 1 bath. Circle-top windows accent the profile of the blue-ribbon entry of this log home plan. A convenient two-car garage and spacious family loft are just a few of the outstanding accommodations offered by this lovely model. Log home living at its best can be yours with the Lakeside III log home package by Timberhaven Log & Timber Homes.
The Lakeside III log home model is illustrated here with our 6×8 D log profile and Dovetail corner assembly.
Changes to the Lakeside III log home floor plan can be requested, or use this log home design to spark your own custom design ideas.
Click the ‘Request Info’ tab at the top, left. Or contact us today for pricing and additional information.
Phone: 855-306-5678



