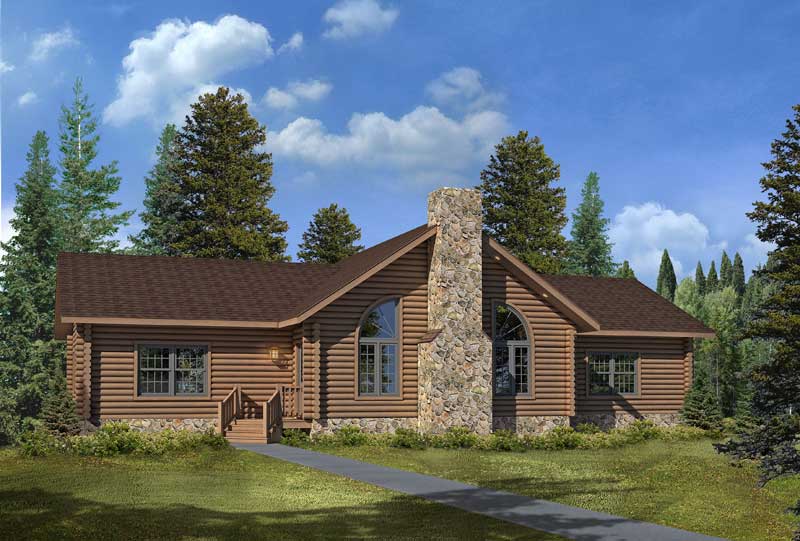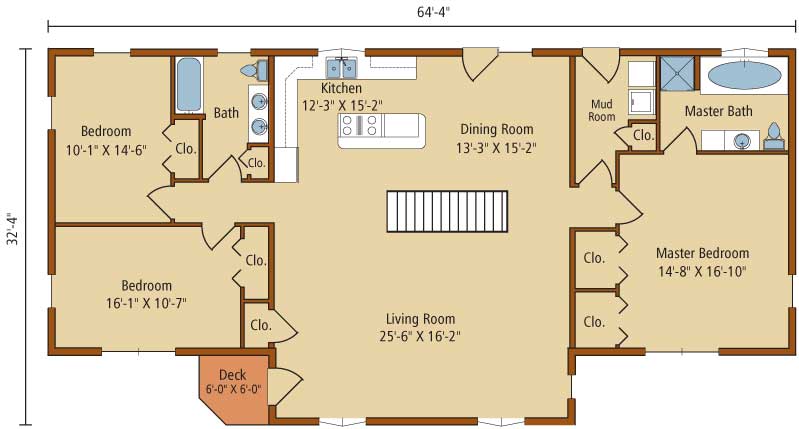Lakeside I
1,820 Sqft
The Lakeside I log home design offers 1,820 square feet of total living space. The floor plan features 3 bedrooms and 2 baths. The log home plan is just right for families looking for the accessibility of a single-level model and a traditional look. Whether nestled in a forest or along a suburban street, this log home design is an affordable opportunity for you to experience the wonders of log home living. Take a closer look at the Lakeside I log home package by Timberhaven Log & Timber Homes.
Changes to the Lakeside I log home floor plan can be requested, or use this log home design to spark your own custom design ideas.
Click the ‘Request Info’ tab at the top, left. Or contact us today for pricing and additional information.
Phone: 855-306-5678


