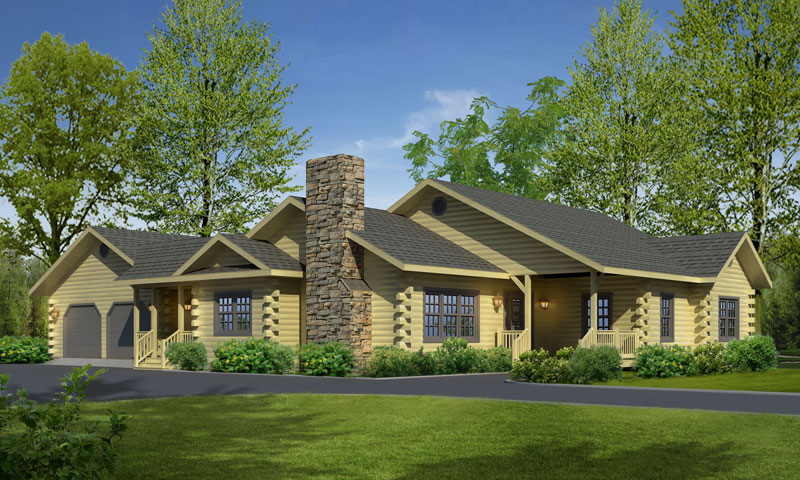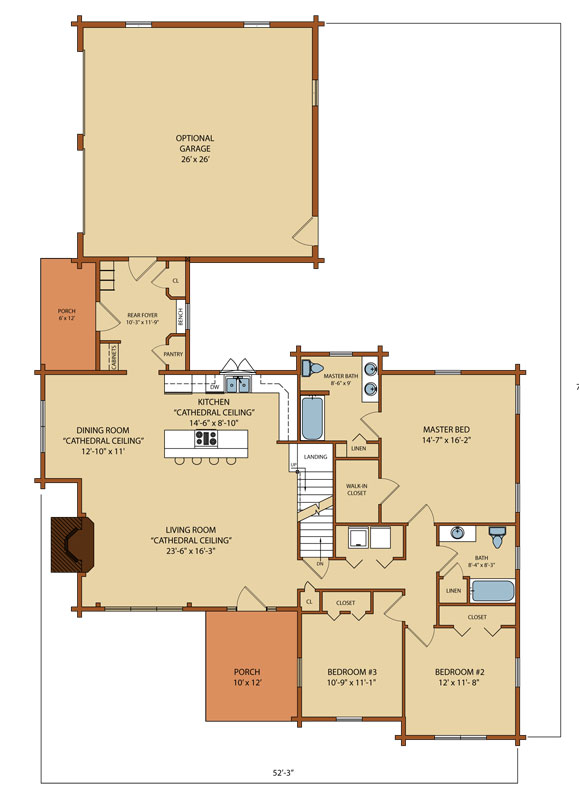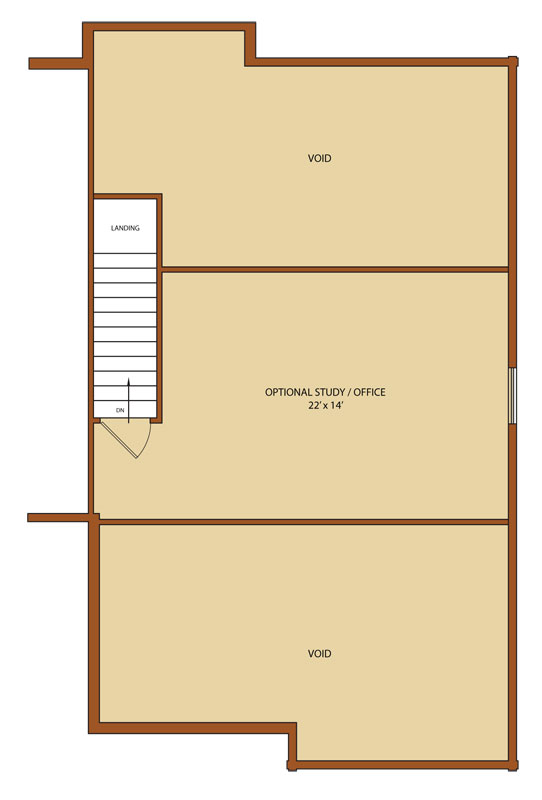Northwood
2,049 Sqft
The Northwood log home design offers 2,051 square feet of total living space. The floor plan features 3 bedrooms and 2 baths. The log home plan provides a distinctive profile for a one-level home, accentuated by varied roof lines and footprint. The three bedrooms occupy the right wing of the home while the main living areas provide a wide-open concept. Ranch living with style can be yours with the Northwood log home package by Timberhaven Log & Timber Homes.
The Northwood log home design is illustrated here with our 6×8 D log profile and Mortise & Tenon corner assembly.
Changes to the Northwood log home floor plan can be requested, or use this log home design to spark your own custom design ideas.
Click the ‘Request Info’ tab at the top, left. Or contact us today for pricing and additional information.
Phone: 855-306-5678



