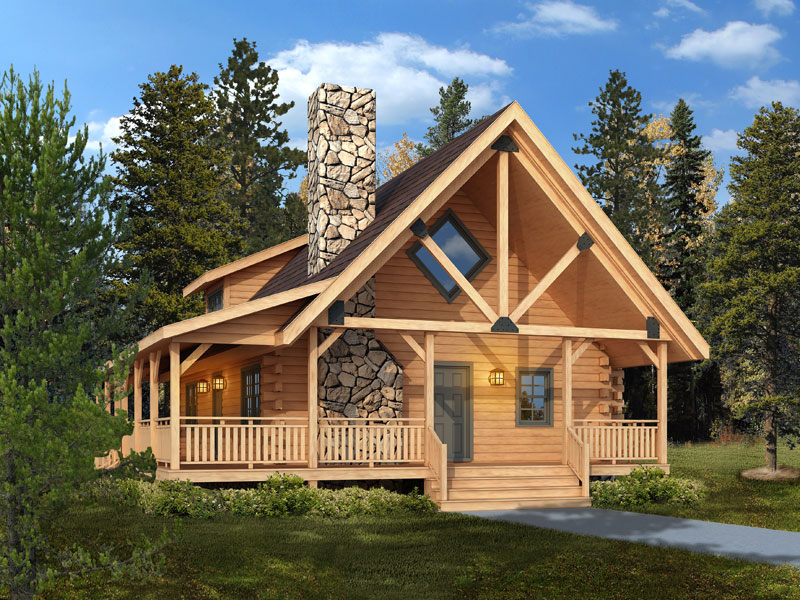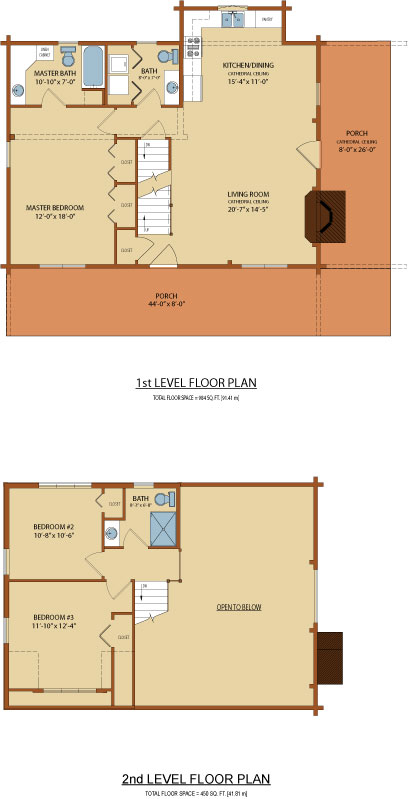Clear Creek
1,434 Sqft
The Clear Creek log home design offers 1,434 square feet of total living space. The floor plan features 3 bedrooms and 3 baths. The log home plan provides a Grand front entrance with a cathedral porch ceiling and massive King Post Truss. The diamond-shaped window accents the front entrance and provides a source of natural light to the cathedral area and living space within. The Clear Creek log home package by Timberhaven Log & Timber Homes is a show-stopper for sure!
The Clear Creek log home model is illustrated here with our 6×8 D and Mortise & Tenon corner assembly.
Changes to the Clear Creek log home floor plan can be requested, or use this log home design to spark your own custom design ideas.
Click the ‘Request Info’ tab at the top, left.
Or contact us today for pricing and additional information.
Phone: 855-306-5678


