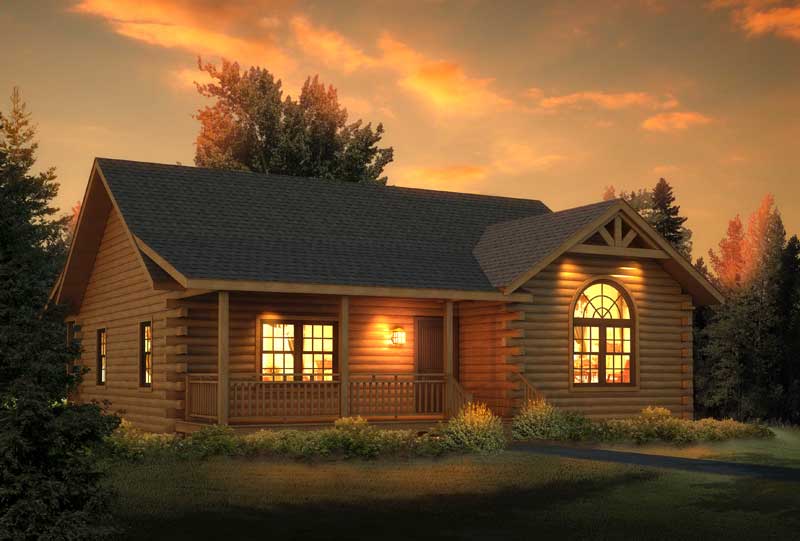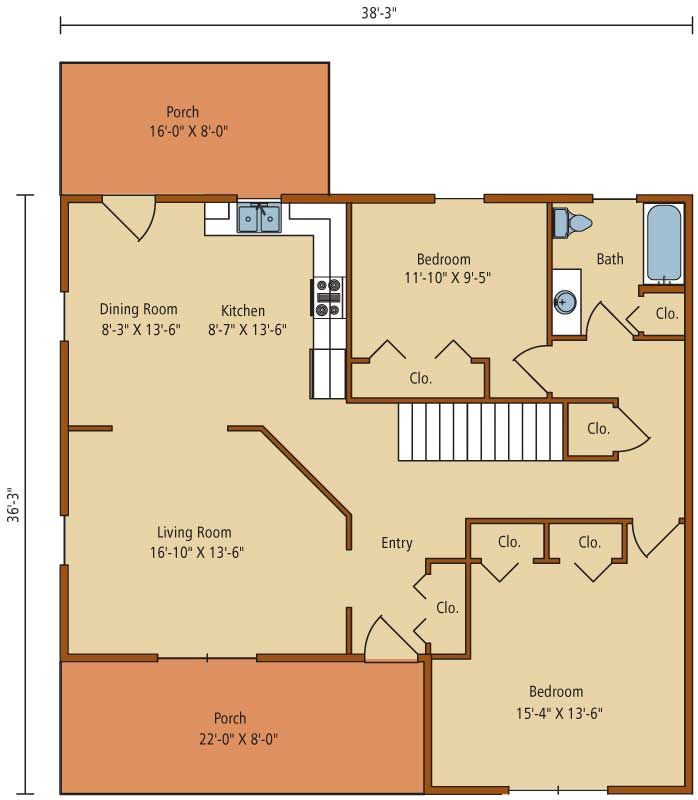Loyalhanna I
1,992 Sqft
The Loyalhanna I log home design offers 1,192 square feet of total living space. The floor plan features 2 bedrooms and 1 bath. The log home plan is simple and cozy and is perfect for your year-round living enjoyment or vacation getaway. This design has outstanding character both inside and out! The extended charming offset with decorative truss and so much more can be yours with the Loyalhanna I log home package by Timberhaven Log & Timber Homes.
The Loyalhanna I log home model is illustrated here with our 6×8 D log profile and Mortise & Tenon corner assembly.
Changes to the Loyalhanna I log home floor plan can be requested, or use this log home design to spark your own custom design ideas.
Click the ‘Request Info’ tab at the top, left.
Or contact us today for pricing and additional information.
Phone: 855-306-5678


