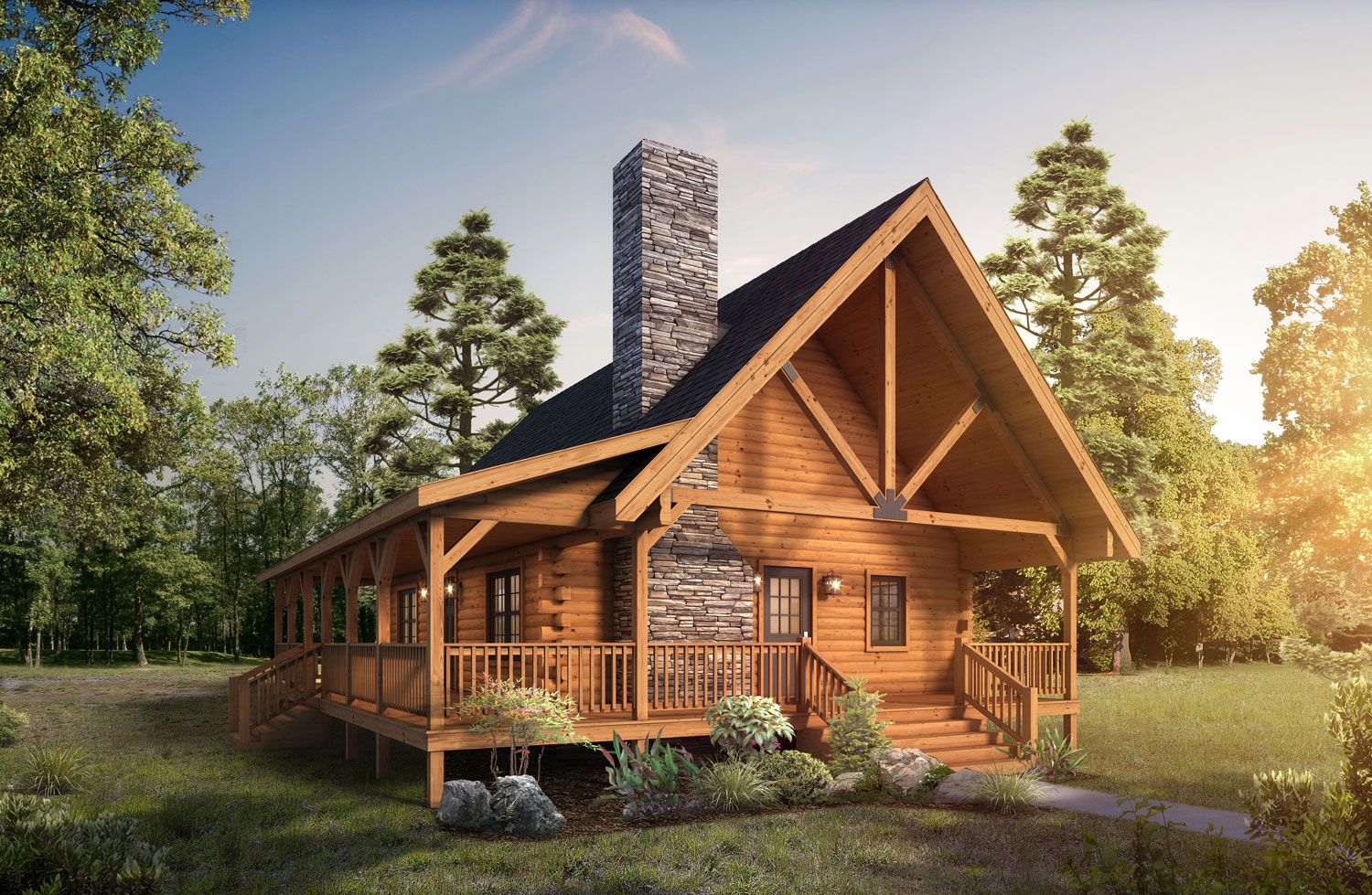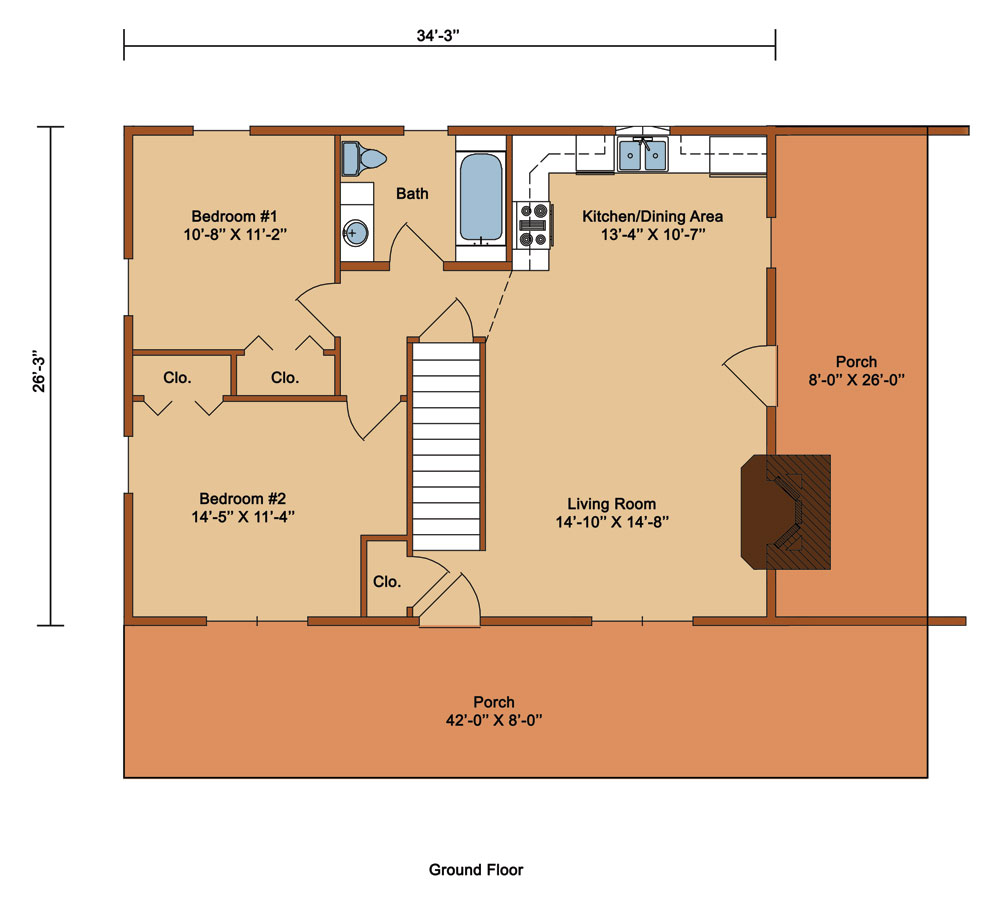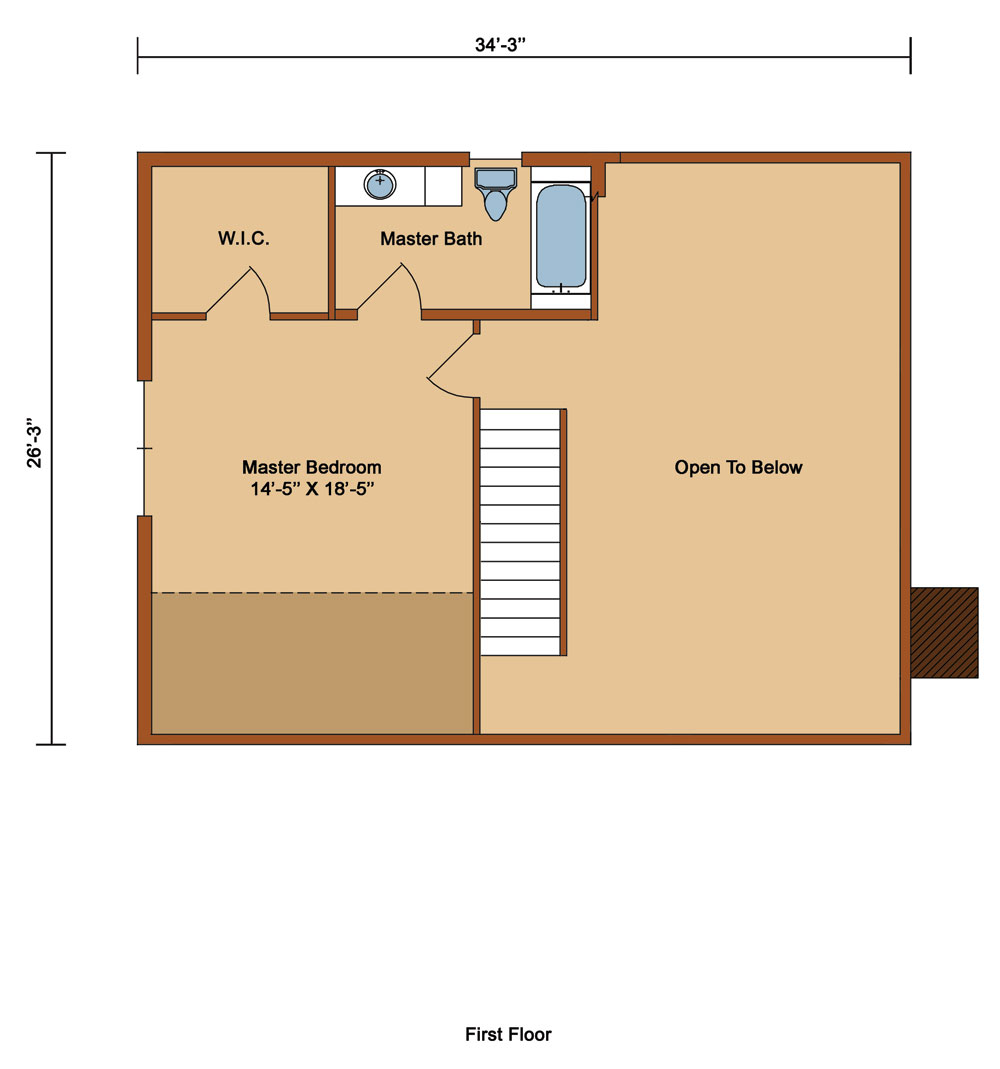Valley View I
1,331 Sqft
Property Description
The Valley View I log home design offers 1,331 square feet of total living space. The floor plan features 3 bedrooms and 2 baths. Distinctive styling abounds with this exciting log home plan, and combined kitchen, dining and living area are magnificently accentuated by the open ceiling above. The Valley View I log home package by Timberhaven Log & Timber Homes can be yours today!
Changes to the Valley View I log home floor plan can be requested, or use this log home design to spark your own custom design ideas.
Basic Details
Style : Two-Story
Bedrooms : 3
Bathrooms : 2
Half Bathrooms : 0
Area : 1,331 Sqft



