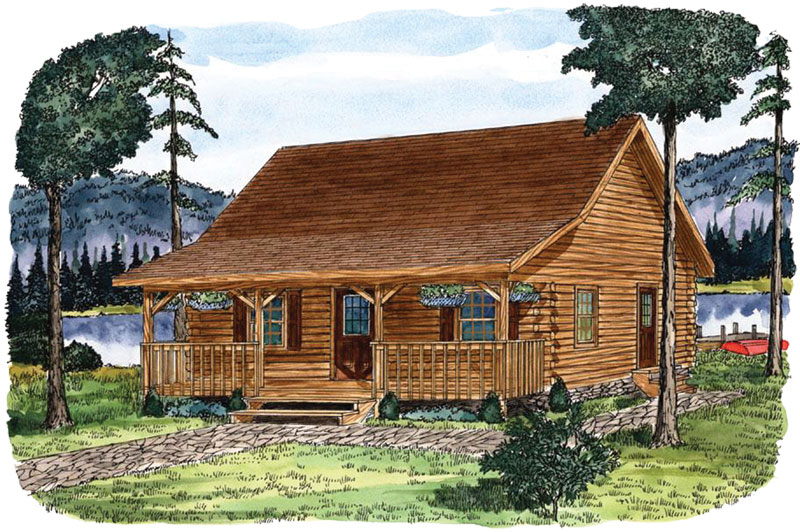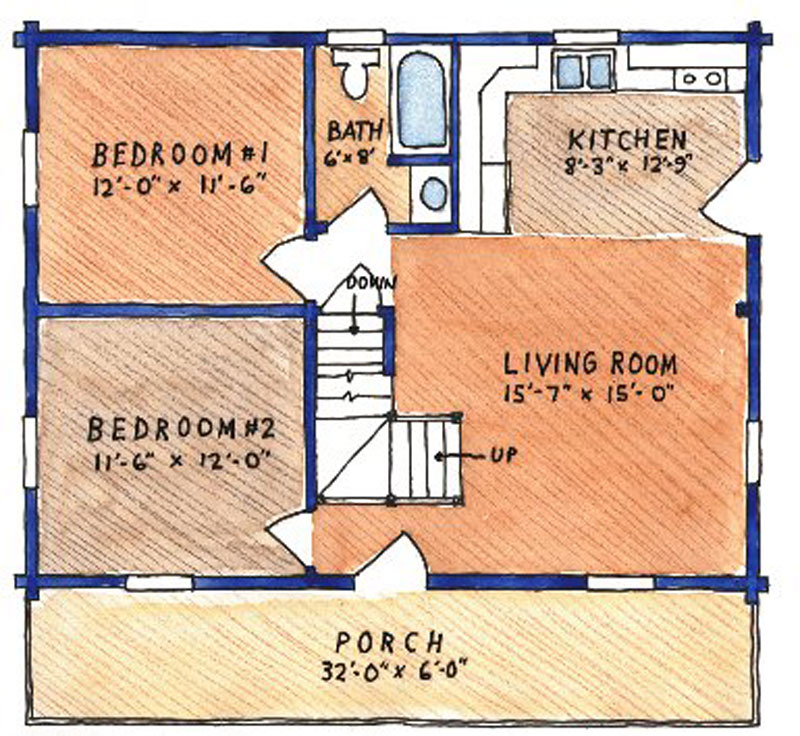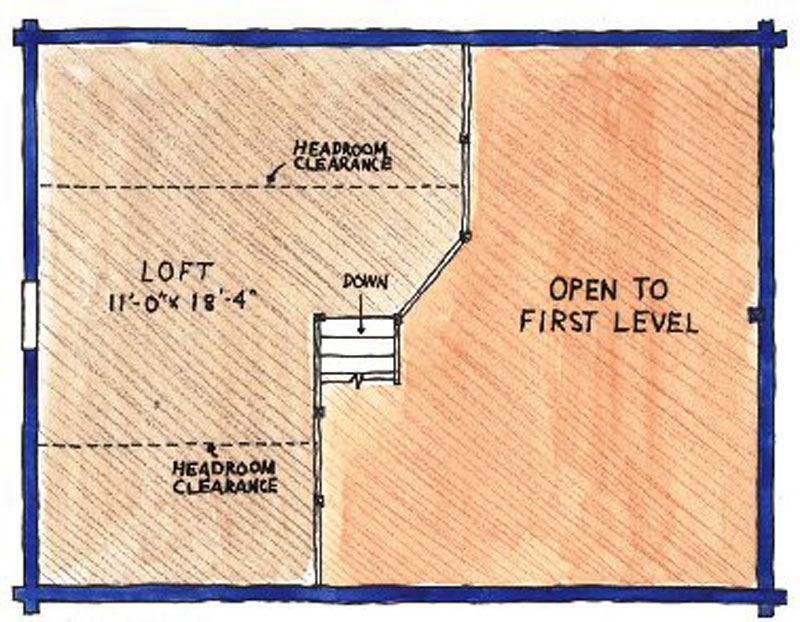Juniata
1,143 Sqft
Timberhaven Log & Timber Homes presents the Juniata log cabin floor plan, the largest log cabin design in our Sportsman Log Cabin Series lineup. This floor plan offers 1,143 square feet of total space and features 2 bedrooms and 1 bath. The log cabin design provides the perfect space for a weekend get-away with the family or hunting retreat with the guys. Make this lovely log home cabin your home away from home. The Juniata log cabin package by Timberhaven Log & Timber Homes is the perfect solution for your home away from home.
The Juniata log cabin model is illustrated here with our 6×8 D log profile and Mortise & Tenon corner assembly.
Changes to the Juniata log cabin floor plan can be requested, or use this log cabin design to spark your own custom design ideas.
Competed the ‘Request Info’ form or contact us today for pricing and additional information.
Phone: 855-306-5678



